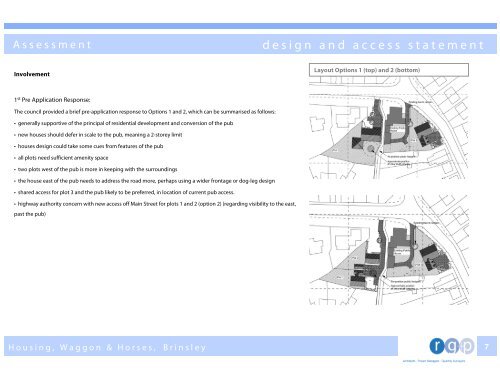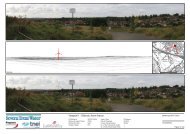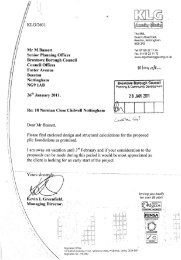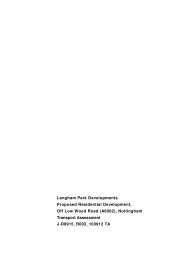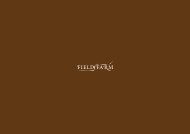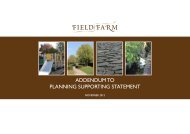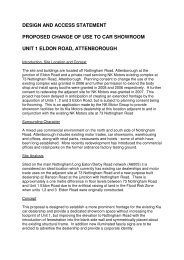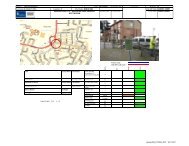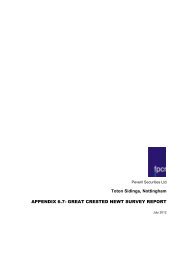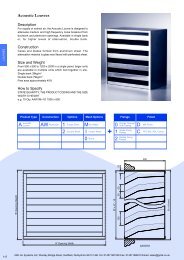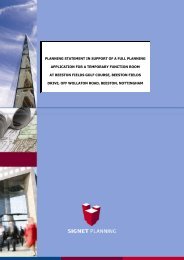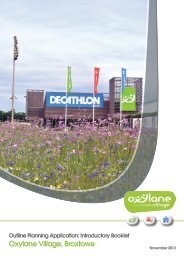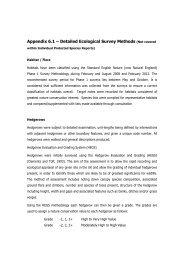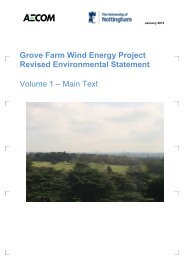Design and Access Statement for a Housing Development at The ...
Design and Access Statement for a Housing Development at The ...
Design and Access Statement for a Housing Development at The ...
You also want an ePaper? Increase the reach of your titles
YUMPU automatically turns print PDFs into web optimized ePapers that Google loves.
A s s e s s m e n t<br />
d e s i g n a n d a c c e s s s t a t e m e n t<br />
Involvement<br />
Layout Options 1 (top) <strong>and</strong> 2 (bottom)<br />
1 st Pre Applic<strong>at</strong>ion Response:<br />
<strong>The</strong> council provided a brief pre-applic<strong>at</strong>ion response to Options 1 <strong>and</strong> 2, which can be summarised as follows:<br />
• generally supportive of the principal of residential development <strong>and</strong> conversion of the pub<br />
• new houses should defer in scale to the pub, meaning a 2-storey limit<br />
• houses design could take some cues from fe<strong>at</strong>ures of the pub<br />
• all plots need sufficient amenity space<br />
• two plots west of the pub is more in keeping with the surroundings<br />
• the house east of the pub needs to address the road more, perhaps using a wider frontage or dog-leg design<br />
• shared access <strong>for</strong> plot 3 <strong>and</strong> the pub likely to be preferred, in loc<strong>at</strong>ion of current pub access.<br />
• highway authority concern with new access off Main Street <strong>for</strong> plots 1 <strong>and</strong> 2 (option 2) (regarding visibility to the east,<br />
past the pub)<br />
H o u s i n g , W a g g o n & H o r s e s , B r i n s l e y<br />
7


