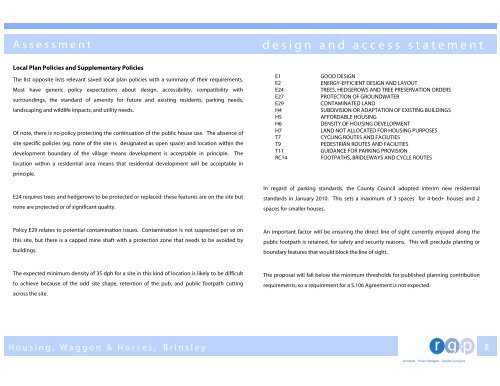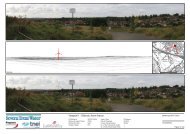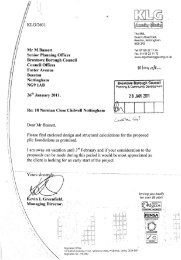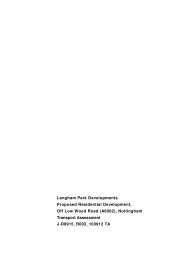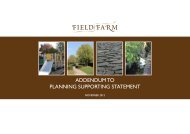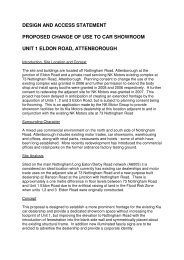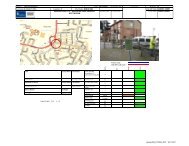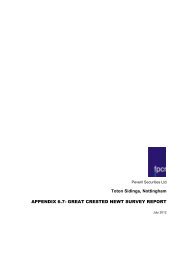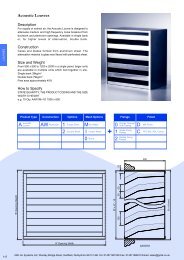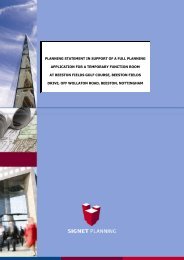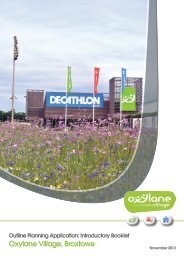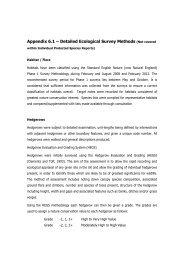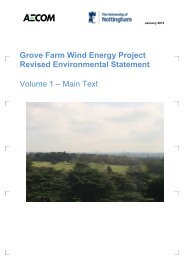Design and Access Statement for a Housing Development at The ...
Design and Access Statement for a Housing Development at The ...
Design and Access Statement for a Housing Development at The ...
Create successful ePaper yourself
Turn your PDF publications into a flip-book with our unique Google optimized e-Paper software.
A s s e s s m e n t<br />
d e s i g n a n d a c c e s s s t a t e m e n t<br />
Local Plan Policies <strong>and</strong> Supplementary Policies<br />
<strong>The</strong> list opposite lists relevant saved local plan policies with a summary of their requirements.<br />
Most have generic policy expect<strong>at</strong>ions about design, accessibility, comp<strong>at</strong>ibility with<br />
surroundings, the st<strong>and</strong>ard of amenity <strong>for</strong> future <strong>and</strong> existing residents, parking needs,<br />
l<strong>and</strong>scaping <strong>and</strong> wildlife impacts, <strong>and</strong> utility needs.<br />
Of note, there is no policy protecting the continu<strong>at</strong>ion of the public house use. <strong>The</strong> absence of<br />
site specific policies (eg. none of the site is design<strong>at</strong>ed as open space) <strong>and</strong> loc<strong>at</strong>ion within the<br />
development boundary of the village means development is acceptable in principle. <strong>The</strong><br />
loc<strong>at</strong>ion within a residential area means th<strong>at</strong> residential development will be acceptable in<br />
principle.<br />
E1<br />
E2<br />
E24<br />
E27<br />
E29<br />
H4<br />
H5<br />
H6<br />
H7<br />
T7<br />
T9<br />
T11<br />
RC14<br />
GOOD DESIGN<br />
ENERGY-EFFICIENT DESIGN AND LAYOUT<br />
TREES, HEDGEROWS AND TREE PRESERVATION ORDERS<br />
PROTECTION OF GROUNDWATER<br />
CONTAMINATED LAND<br />
SUBDIVISION OR ADAPTATION OF EXISTING BUILDINGS<br />
AFFORDABLE HOUSING<br />
DENSITY OF HOUSING DEVELOPMENT<br />
LAND NOT ALLOCATED FOR HOUSING PURPOSES<br />
CYCLING ROUTES AND FACILITIES<br />
PEDESTRIAN ROUTES AND FACILITIES<br />
GUIDANCE FOR PARKING PROVISION<br />
FOOTPATHS, BRIDLEWAYS AND CYCLE ROUTES<br />
E24 requires trees <strong>and</strong> hedgerows to be protected or replaced: these fe<strong>at</strong>ures are on the site but<br />
none are protected or of significant quality.<br />
In regard of parking st<strong>and</strong>ards, the County Council adopted interim new residential<br />
st<strong>and</strong>ards in January 2010. This sets a maximum of 3 spaces <strong>for</strong> 4-bed+ houses <strong>and</strong> 2<br />
spaces <strong>for</strong> smaller houses.<br />
Policy E29 rel<strong>at</strong>es to potential contamin<strong>at</strong>ion issues. Contamin<strong>at</strong>ion is not suspected per se on<br />
this site, but there is a capped mine shaft with a protection zone th<strong>at</strong> needs to be avoided by<br />
buildings.<br />
An important factor will be ensuring the direct line of sight currently enjoyed along the<br />
public footp<strong>at</strong>h is retained, <strong>for</strong> safety <strong>and</strong> security reasons. This will preclude planting or<br />
boundary fe<strong>at</strong>ures th<strong>at</strong> would block the line of sight.<br />
<strong>The</strong> expected minimum density of 35 dph <strong>for</strong> a site in this kind of loc<strong>at</strong>ion is likely to be difficult<br />
to achieve because of the odd site shape, retention of the pub, <strong>and</strong> public footp<strong>at</strong>h cutting<br />
across the site.<br />
<strong>The</strong> proposal will fall below the minimum thresholds <strong>for</strong> published planning contribution<br />
requirements, so a requirement <strong>for</strong> a S.106 Agreement is not expected.<br />
H o u s i n g , W a g g o n & H o r s e s , B r i n s l e y<br />
5


