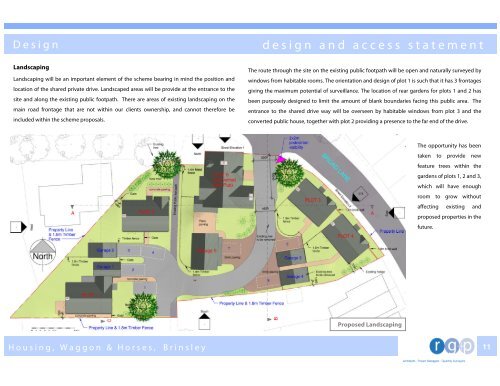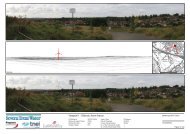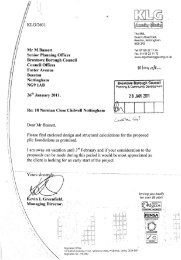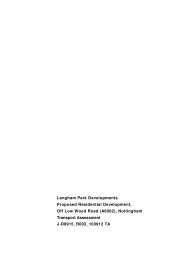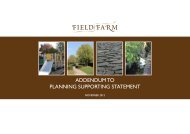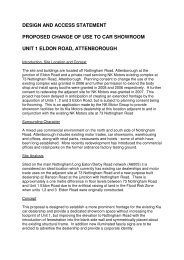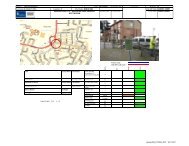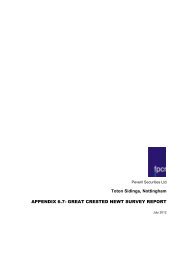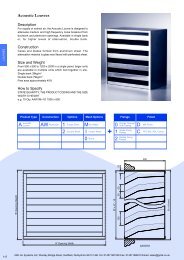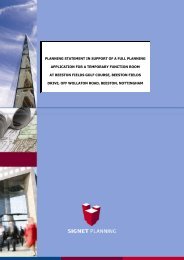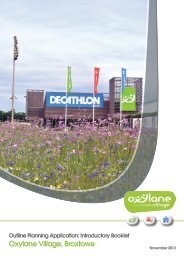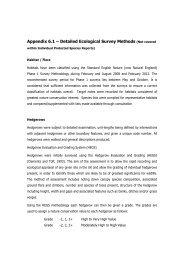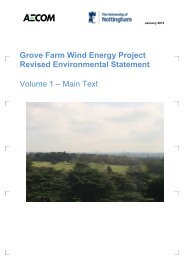Design and Access Statement for a Housing Development at The ...
Design and Access Statement for a Housing Development at The ...
Design and Access Statement for a Housing Development at The ...
You also want an ePaper? Increase the reach of your titles
YUMPU automatically turns print PDFs into web optimized ePapers that Google loves.
D e s i g n<br />
d e s i g n a n d a c c e s s s t a t e m e n t<br />
L<strong>and</strong>scaping<br />
L<strong>and</strong>scaping will be an important element of the scheme bearing in mind the position <strong>and</strong><br />
loc<strong>at</strong>ion of the shared priv<strong>at</strong>e drive. L<strong>and</strong>scaped areas will be provide <strong>at</strong> the entrance to the<br />
site <strong>and</strong> along the existing public footp<strong>at</strong>h. <strong>The</strong>re are areas of existing l<strong>and</strong>scaping on the<br />
main road frontage th<strong>at</strong> are not within our clients ownership, <strong>and</strong> cannot there<strong>for</strong>e be<br />
included within the scheme proposals.<br />
<strong>The</strong> route through the site on the existing public footp<strong>at</strong>h will be open <strong>and</strong> n<strong>at</strong>urally surveyed by<br />
windows from habitable rooms. <strong>The</strong> orient<strong>at</strong>ion <strong>and</strong> design of plot 1 is such th<strong>at</strong> it has 3 frontages<br />
giving the maximum potential of surveillance. <strong>The</strong> loc<strong>at</strong>ion of rear gardens <strong>for</strong> plots 1 <strong>and</strong> 2 has<br />
been purposely designed to limit the amount of blank boundaries facing this public area. <strong>The</strong><br />
entrance to the shared drive way will be overseen by habitable windows from plot 3 <strong>and</strong> the<br />
converted public house, together with plot 2 providing a presence to the far end of the drive.<br />
<strong>The</strong> opportunity has been<br />
taken to provide new<br />
fe<strong>at</strong>ure trees within the<br />
gardens of plots 1, 2 <strong>and</strong> 3,<br />
which will have enough<br />
room to grow without<br />
affecting existing <strong>and</strong><br />
proposed properties in the<br />
future.<br />
Proposed L<strong>and</strong>scaping<br />
H o u s i n g , W a g g o n & H o r s e s , B r i n s l e y<br />
11


