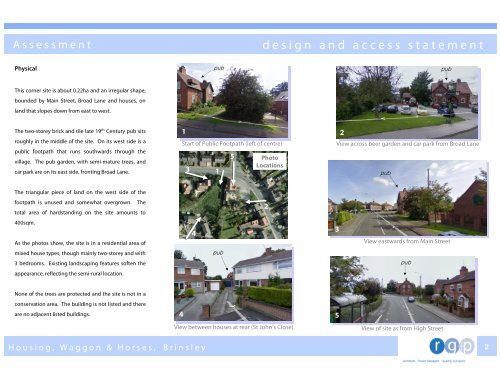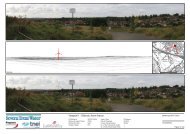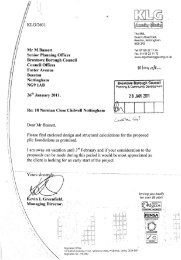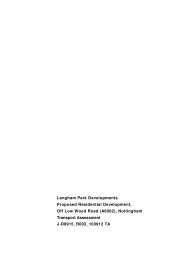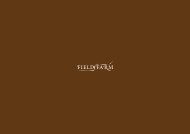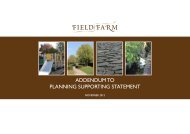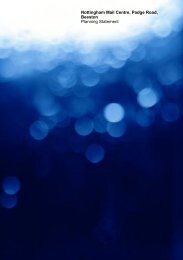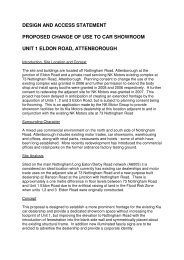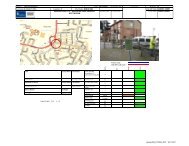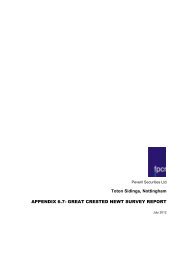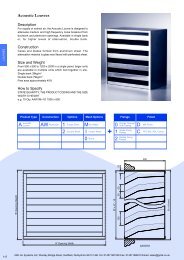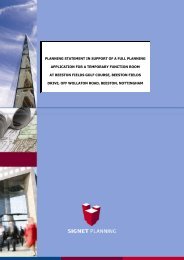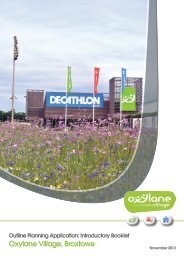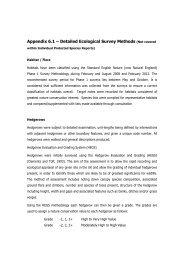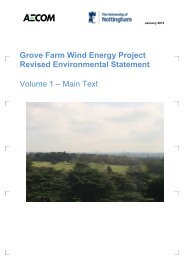Design and Access Statement for a Housing Development at The ...
Design and Access Statement for a Housing Development at The ...
Design and Access Statement for a Housing Development at The ...
Create successful ePaper yourself
Turn your PDF publications into a flip-book with our unique Google optimized e-Paper software.
A s s e s s m e n t<br />
d e s i g n a n d a c c e s s s t a t e m e n t<br />
Physical<br />
pub<br />
pub<br />
This corner site is about 0.22ha <strong>and</strong> an irregular shape,<br />
bounded by Main Street, Broad Lane <strong>and</strong> houses, on<br />
l<strong>and</strong> th<strong>at</strong> slopes down from east to west.<br />
<strong>The</strong> two-storey brick <strong>and</strong> tile l<strong>at</strong>e 19 th Century pub sits<br />
roughly in the middle of the site. On its west side is a<br />
public footp<strong>at</strong>h th<strong>at</strong> runs southwards through the<br />
village. <strong>The</strong> pub garden, with semi-m<strong>at</strong>ure trees, <strong>and</strong><br />
car park are on its east side, fronting Broad Lane.<br />
1<br />
Start of Public Footp<strong>at</strong>h (left of centre)<br />
3<br />
1<br />
5<br />
Photo<br />
Loc<strong>at</strong>ions<br />
2<br />
View across beer garden <strong>and</strong> car park from Broad Lane<br />
pub<br />
<strong>The</strong> triangular piece of l<strong>and</strong> on the west side of the<br />
footp<strong>at</strong>h is unused <strong>and</strong> somewh<strong>at</strong> overgrown. <strong>The</strong><br />
total area of hardst<strong>and</strong>ing on the site amounts to<br />
2<br />
400sqm.<br />
As the photos show, the site is in a residential area of<br />
4<br />
3<br />
View eastwards from Main Street<br />
mixed house types, though mainly two-storey <strong>and</strong> with<br />
pub<br />
3 bedrooms. Existing l<strong>and</strong>scaping fe<strong>at</strong>ures soften the<br />
pub<br />
appearance, reflecting the semi-rural loc<strong>at</strong>ion.<br />
None of the trees are protected <strong>and</strong> the site is not in a<br />
conserv<strong>at</strong>ion area. <strong>The</strong> building is not listed <strong>and</strong> there<br />
are no adjacent listed buildings.<br />
4<br />
5<br />
View between houses <strong>at</strong> rear (St John’s Close)<br />
View of site as from High Street<br />
H o u s i n g , W a g g o n & H o r s e s , B r i n s l e y<br />
2


