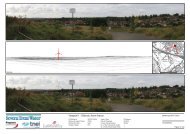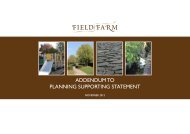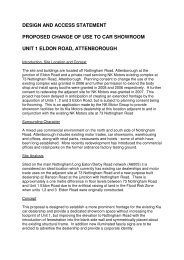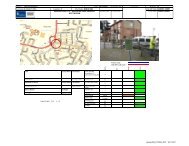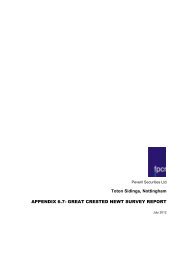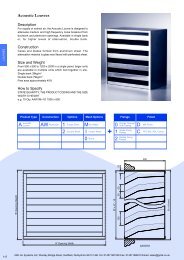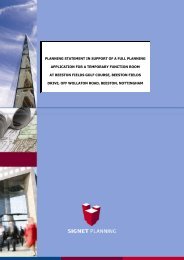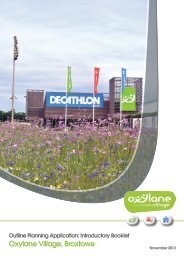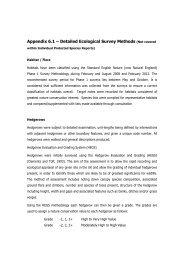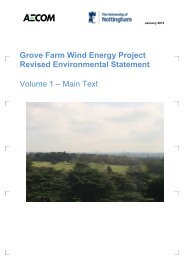Design and Access Statement for a Housing Development at The ...
Design and Access Statement for a Housing Development at The ...
Design and Access Statement for a Housing Development at The ...
Create successful ePaper yourself
Turn your PDF publications into a flip-book with our unique Google optimized e-Paper software.
A s s e s s m e n t<br />
d e s i g n a n d a c c e s s s t a t e m e n t<br />
<strong>The</strong> council has produced various advice leaflets th<strong>at</strong> rel<strong>at</strong>e to Policy H7 <strong>and</strong> its criteria <strong>for</strong><br />
residential developments, but these don’t have the st<strong>at</strong>us of supplementary planning<br />
guidance <strong>and</strong> cannot be accorded much weight. In any case, they do not contain any<br />
onerous requirements <strong>for</strong> design, layout <strong>and</strong> l<strong>and</strong>scaping.<br />
Nottinghamshire County Council has produced an Energy Str<strong>at</strong>egy in conjunction with<br />
the district councils. This, however, does not provide firm policy commitments on<br />
renewable energy as it is primarily a guide <strong>for</strong> councils producing there own energy policy<br />
documents. Nonetheless, a clear commitment to energy efficiency <strong>and</strong> renewable energy<br />
would be seen as a very positive element of the proposal.<br />
N<strong>at</strong>ional Planning Applic<strong>at</strong>ion Requirements<br />
To accord with the n<strong>at</strong>ional list of requirements the following is submitted the applic<strong>at</strong>ion:<br />
• 1APP <strong>for</strong>m<br />
• Ownership Certific<strong>at</strong>es<br />
• Loc<strong>at</strong>ion Plan<br />
• Site survey <strong>and</strong> existing pub plans <strong>and</strong> elev<strong>at</strong>ions<br />
• Proposed Site Plan<br />
• Proposed Floor <strong>and</strong> Roof Plans <strong>for</strong> each house type<br />
• Street Elev<strong>at</strong>ions <strong>and</strong> Site Sections<br />
• <strong>Design</strong> <strong>and</strong> <strong>Access</strong> <strong>St<strong>at</strong>ement</strong><br />
• coloured versions of street elev<strong>at</strong>ions, site sections, <strong>and</strong> 3D views (<strong>for</strong> illustr<strong>at</strong>ion – not to<br />
scale)<br />
Local Planning Applic<strong>at</strong>ion Requirements<br />
To accord with the local list of planning applic<strong>at</strong>ion requirements <strong>and</strong> characteristics of the<br />
site <strong>and</strong> surroundings the following have been covered by the applic<strong>at</strong>ion (having regard to<br />
the scale of the scheme <strong>and</strong> its likely impact):<br />
1. Existing <strong>and</strong> proposed car parking <strong>and</strong> access arrangements (on drawings <strong>and</strong> in<br />
DAS)<br />
2. Photographs (in DAS)<br />
3. Energy Efficiency/Sustainability <strong>St<strong>at</strong>ement</strong> (covered in DAS)<br />
4. L<strong>and</strong>scaping details (on drawings <strong>and</strong> in DAS)<br />
5. Site Waste Management Plan (in DAS)<br />
6. <strong>St<strong>at</strong>ement</strong> of Community Involvement (in DAS)<br />
<strong>St<strong>at</strong>ement</strong> of Community Involvement<br />
<strong>The</strong>re has been no specific community involvement in the planning of the scheme, but preapplic<strong>at</strong>ion<br />
advice has been sought from the Council, as noted on the following pages.<br />
H o u s i n g , W a g g o n & H o r s e s , B r i n s l e y<br />
6



