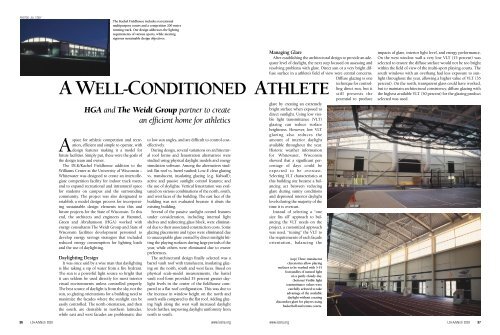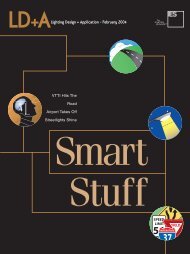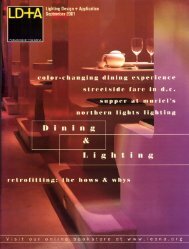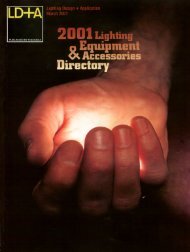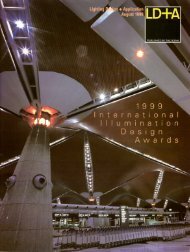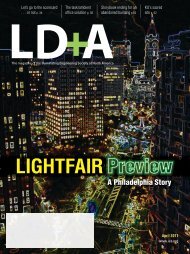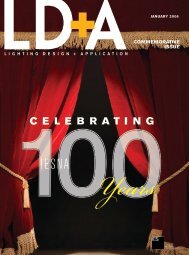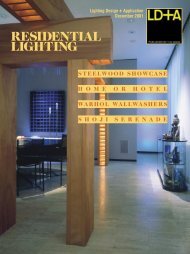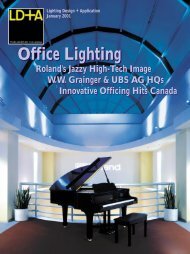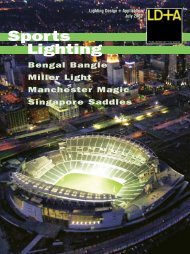C1 LD94330C1_RTO4 - Illuminating Engineering Society
C1 LD94330C1_RTO4 - Illuminating Engineering Society
C1 LD94330C1_RTO4 - Illuminating Engineering Society
Create successful ePaper yourself
Turn your PDF publications into a flip-book with our unique Google optimized e-Paper software.
PHOTOS: JILL CODY<br />
The Kachel Fieldhouse includes recreational<br />
multipurpose courts and a competition 200 meter<br />
running track. Our design addresses the lighting<br />
requirements of various sports, while meeting<br />
rigorous sustainable design objectives.<br />
Managing Glare<br />
After establishing the architectural design to provide an adequate<br />
level of daylight, the next step focused on assessing and<br />
resolving problems with glare. Direct sun or a very bright diffuse<br />
surface in a athlete’s field of view were central concerns.<br />
Diffuse glazing is one<br />
technique for controlling<br />
direct sun, but it<br />
AWELL-CONDITIONED ATHLETE<br />
HGA and The Weidt Group partner to create<br />
an efficient home for athletics<br />
Aspace for athletic competition and recreation,<br />
efficient and simple to operate, with<br />
design features making it a model for<br />
future facilities. Simply put, these were the goals of<br />
the design team and owner.<br />
The DLK/Kachel Fieldhouse addition to the<br />
Williams Center at the University of Wisconsin –<br />
Whitewater was designed to create an intercollegiate<br />
competition facility for indoor track meets<br />
and to expand recreational and intramural space<br />
for students on campus and the surrounding<br />
community. The project was also designated to<br />
establish a model design process for incorporating<br />
sustainable design elements into this and<br />
future projects for the State of Wisconsin. To this<br />
end, the architects and engineers at Hammel,<br />
Green and Abrahamson (HGA) worked with<br />
energy consultants The Weidt Group and State of<br />
Wisconsin facilities development personnel to<br />
develop energy savings strategies that included<br />
reduced energy consumption for lighting loads<br />
and the use of daylighting.<br />
Daylighting Design<br />
It was once said by a wise man that daylighting<br />
is like taking a sip of water from a fire hydrant.<br />
The sun is a powerful light source so bright that<br />
it can seldom be used directly for most interior<br />
visual environments unless controlled properly.<br />
The best source of daylight is from the sky, not the<br />
sun, so glazing orientations for a building need to<br />
maximize the facades where the sunlight can be<br />
easily controlled. The north orientation, and then<br />
the south, are desirable in northern latitudes,<br />
while east and west facades are problematic due<br />
to low sun angles, and are difficult to control costeffectively.<br />
During design, several variations on architectural<br />
roof forms and fenestration alternatives were<br />
studied using physical daylight models and energy<br />
simulation software. Among the alternatives studied:<br />
flat roof vs. barrel vaulted; Low-E clear glazing<br />
vs. translucent, insulating glazing (e.g. Kalwall);<br />
active and passive sunlight control features; and<br />
the use of skylights. Vertical fenestration was evaluated<br />
on various combinations of the north, south,<br />
and west faces of the building. The east face of the<br />
building was not evaluated because it abuts the<br />
existing building.<br />
Several of the passive sunlight control features<br />
under consideration, including internal light<br />
shelves and redirecting glass block, were eliminated<br />
due to their associated construction costs. Some<br />
glazing placements and types were eliminated due<br />
to unacceptable glare created by direct sunlight hitting<br />
the playing surfaces during large periods of the<br />
year, while others were eliminated due to owner<br />
preferences.<br />
The architectural design finally selected was a<br />
barrel vault roof with translucent, insulating glazing<br />
on the north, south and west faces. Based on<br />
physical scale-model measurements, the barrel<br />
vault roof form provided 35 percent greater daylight<br />
levels in the center of the fieldhouse compared<br />
to a flat roof configuration. This was due to<br />
the increase in window height on the north and<br />
south walls compared to the flat roof. Adding glazing<br />
high along the west wall increased daylight<br />
levels further, improving daylight uniformity from<br />
north to south.<br />
36 LD+A/March 2003 www.iesna.org<br />
glare by creating an extremely<br />
bright surface when exposed to<br />
direct sunlight. Using low visible<br />
light transmittance (VLT)<br />
glazing can reduce surface<br />
brightness. However, low VLT<br />
glazing also reduces the<br />
amount of interior daylight<br />
available throughout the year.<br />
Historic weather information<br />
for Whitewater, Wisconsin<br />
showed that a significant percentage<br />
of days could be<br />
expected to be overcast.<br />
Selecting VLT characteristics at<br />
this building site became a balancing<br />
act between reducing<br />
glare during sunny conditions<br />
and depressed interior daylight<br />
levels during the majority of the<br />
time it is overcast.<br />
Instead of selecting a “one<br />
size fits all” approach to balancing<br />
the VLT needs on the<br />
project, a customized approach<br />
was used, “tuning” the VLT to<br />
the requirements of each façade<br />
orientation, balancing the<br />
(top) Three translucent<br />
clerestories allow playing<br />
surfaces to be washed with 5-15<br />
footcandles of natural light<br />
on a partly cloudy day.<br />
(bottom) Visible light<br />
transmittance values were<br />
carefully selected to take<br />
advantage of the available<br />
daylight without creating<br />
discomfort glare for players using<br />
basketball and tennis courts.<br />
www.iesna.org<br />
still presents the<br />
potential to produce<br />
impacts of glare, interior light level, and energy performance.<br />
On the west window wall a very low VLT (15 percent) was<br />
selected to ensure the diffuse surface would not be too bright<br />
within the field of view of the multi-sport playing courts. The<br />
south windows with an overhang had less exposure to sunlight<br />
throughout the year, allowing a higher value of VLT (35<br />
percent). On the north, transparent glass could have worked,<br />
but to maintain architectural consistency, diffuse glazing with<br />
the highest available VLT (50 percent) for the glazing product<br />
selected was used.<br />
LD+A/March 2003 37


