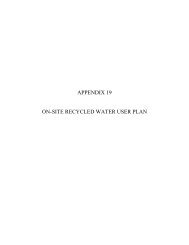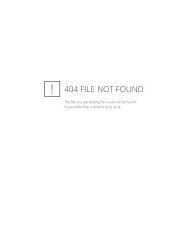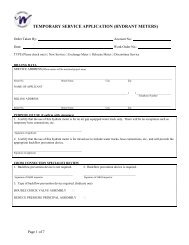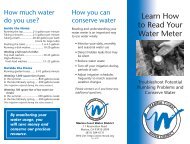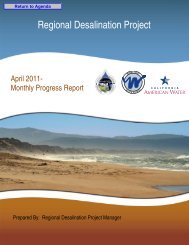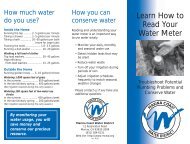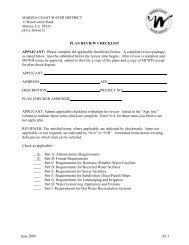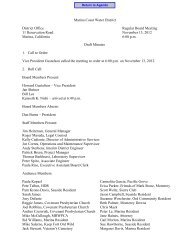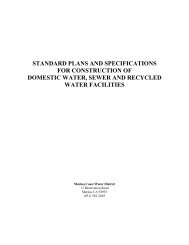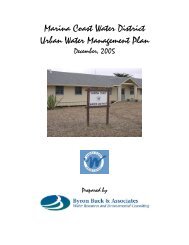appendix 1 residential connection form and permit application
appendix 1 residential connection form and permit application
appendix 1 residential connection form and permit application
Create successful ePaper yourself
Turn your PDF publications into a flip-book with our unique Google optimized e-Paper software.
PART C: REQUIREMENTS FOR DOMESTIC (POTABLE) WATER FACILITIES<br />
Reviewer Name:<br />
Results ___ Approved<br />
___ Approved with Exceptions<br />
___ Not Approved. Revise <strong>and</strong> Resubmit<br />
No. Item<br />
App.<br />
Rev.<br />
Init.<br />
Reviewer Comments<br />
Init.<br />
C-01 Is the preparer aware that public domestic<br />
water mains must be approved in the<br />
Subdivision master plan. Check the<br />
subdivision master plan for sizes <strong>and</strong> verify<br />
service elevation versus pad elevation to<br />
confirm min. pressure for each lot.<br />
C-02 Is it stated whether the domestic water<br />
system within the project is “public”<br />
(MCWD owned <strong>and</strong> maintained) or<br />
“private” (property owner owned <strong>and</strong><br />
maintained) The jurisdictional boundary<br />
must be clearly delineated.<br />
C-03 If the domestic water system is “private”, is<br />
it depicted as showing one or more mastermeters<br />
for the entire site, located in the<br />
public right-of-way or in an MCWD<br />
easement at the property entrance<br />
C-04 Are crossing (invert) elevations given when<br />
a domestic waterline crosses another<br />
pipeline<br />
C-05 Are section views of all domestic water<br />
mains (which cross sewer mains) shown in<br />
the profile view of the sewer main<br />
C-06 Do domestic water mains <strong>and</strong> water service<br />
laterals con<strong>form</strong> to MCWD St<strong>and</strong>ards (with<br />
respect to following)<br />
a) Correct size (Mains: 6”, 8”, 10”; Service<br />
Laterals: 1”, 2”, 4”, 6”, 8”, or 10”).<br />
b) Correct material (PVC C-900 Class 200 or<br />
DIP Class 250 for mains <strong>and</strong> large laterals;<br />
Copper or Polyethylene for 1” <strong>and</strong> 2”<br />
laterals).<br />
c) Acceptable radius of curvature of pipeline<br />
layout (for main lines, allowable curvature<br />
dependent on pipe size <strong>and</strong> material; service<br />
laterals must be straight).<br />
d) Minimum depth of cover (Public Facilities:<br />
42” for <strong>residential</strong>, 48” for non<strong>residential</strong>;<br />
Private Facilities: governed by local<br />
building codes or by Uni<strong>form</strong> Plumbing<br />
Code).<br />
June 2009 A5-10



