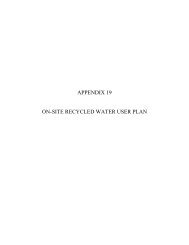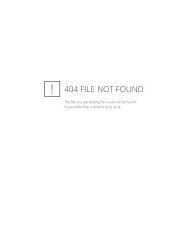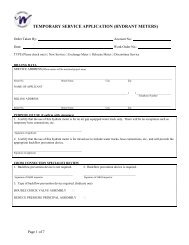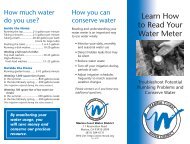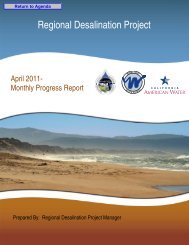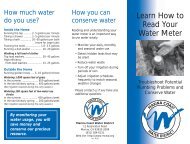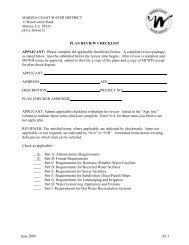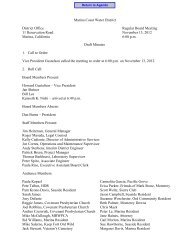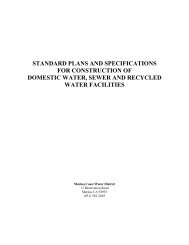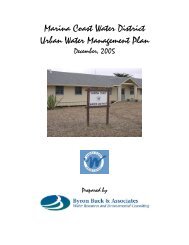appendix 1 residential connection form and permit application
appendix 1 residential connection form and permit application
appendix 1 residential connection form and permit application
Create successful ePaper yourself
Turn your PDF publications into a flip-book with our unique Google optimized e-Paper software.
No. Item<br />
App.<br />
Rev.<br />
Init.<br />
Reviewer Comments<br />
Init.<br />
e) Horizontal clearance with other utilities<br />
(minimum 10 feet from sewer, storm drain,<br />
recycled water, <strong>and</strong> hydrocarbon; otherwise,<br />
protective encasing or higher grade pipe<br />
material required).<br />
f) Vertical clearance with other utilities<br />
(minimum 1 foot without joints, with<br />
domestic waterlines above all other<br />
pipelines). If storm drain must be above the<br />
domestic water, add the note “Center one<br />
joint of pipe underneath the Storm drain”.<br />
g) Distance off curb face (6 feet for domestic<br />
waterlines, where possible, but never less<br />
than 4 feet).<br />
C-07 Are street station numbers shown for<br />
appurtenances coming off of main line (e.g.,<br />
for fire hydrants, blow-offs, service laterals,<br />
valves, etc.) where applicable<br />
C-08 Are easements for domestic water facilities<br />
properly sized Domestic waterline<br />
easements to MCWD must be a minimum<br />
of 20 feet wide, <strong>and</strong> must provide a<br />
minimum of 5 feet of clearance around all<br />
above-ground facilities. Actual easement<br />
width shall be twice the average pipe depth,<br />
rounded upward to the nearest 10 feet.<br />
C-09 A minimum of 2 adjacent meters are<br />
required for manifolding domestic water<br />
meters. Otherwise, each meter must come<br />
off the main line with individual service<br />
laterals.<br />
C-10 MCWD does not allow water service<br />
laterals connected to firelines. Do plans<br />
reflect this requirement<br />
C-11 Are domestic water shut-off valves spaced<br />
such that no more than 2 fire hydrants are<br />
shut off at one time<br />
C-12 Dead-end waterlines are limited to 28<br />
dwelling units or 600 feet (whichever comes<br />
first). Otherwise a looped water system<br />
with at least 2 points of <strong>connection</strong> is<br />
required.<br />
C-13 Are service laterals for fire hydrants<br />
straight They cannot be bent, curved, or<br />
elbowed.<br />
June 2009 A5-11



