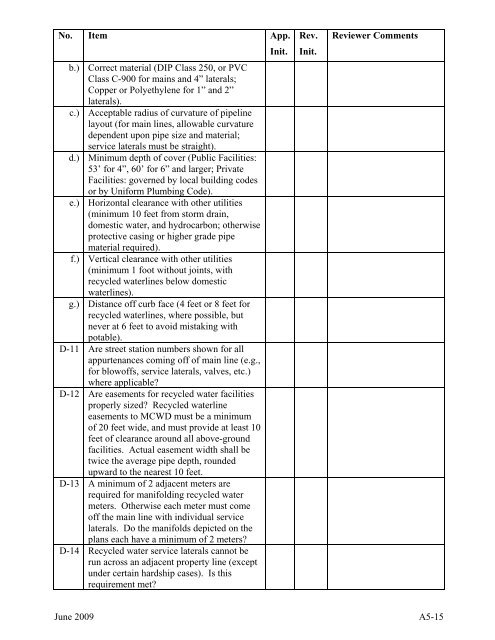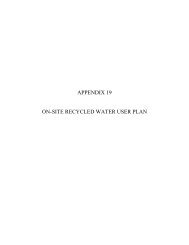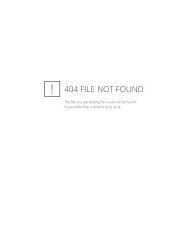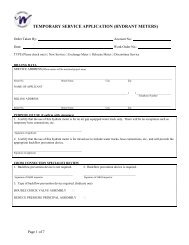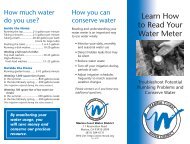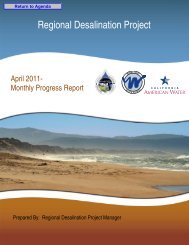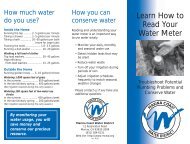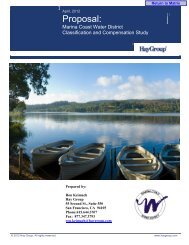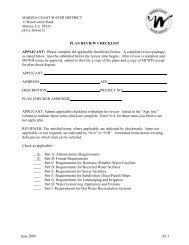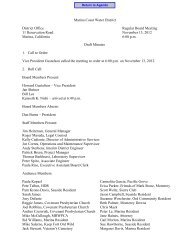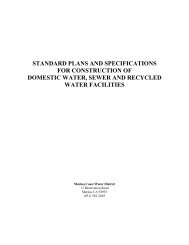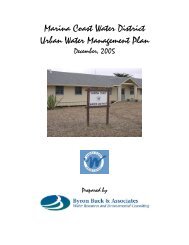appendix 1 residential connection form and permit application
appendix 1 residential connection form and permit application
appendix 1 residential connection form and permit application
You also want an ePaper? Increase the reach of your titles
YUMPU automatically turns print PDFs into web optimized ePapers that Google loves.
No. Item App.<br />
b.) Correct material (DIP Class 250, or PVC<br />
Class C-900 for mains <strong>and</strong> 4” laterals;<br />
Copper or Polyethylene for 1” <strong>and</strong> 2”<br />
laterals).<br />
c.) Acceptable radius of curvature of pipeline<br />
layout (for main lines, allowable curvature<br />
dependent upon pipe size <strong>and</strong> material;<br />
service laterals must be straight).<br />
d.) Minimum depth of cover (Public Facilities:<br />
53’ for 4”, 60’ for 6” <strong>and</strong> larger; Private<br />
Facilities: governed by local building codes<br />
or by Uni<strong>form</strong> Plumbing Code).<br />
e.) Horizontal clearance with other utilities<br />
(minimum 10 feet from storm drain,<br />
domestic water, <strong>and</strong> hydrocarbon; otherwise<br />
protective casing or higher grade pipe<br />
material required).<br />
f.) Vertical clearance with other utilities<br />
(minimum 1 foot without joints, with<br />
recycled waterlines below domestic<br />
waterlines).<br />
g.) Distance off curb face (4 feet or 8 feet for<br />
recycled waterlines, where possible, but<br />
never at 6 feet to avoid mistaking with<br />
potable).<br />
D-11 Are street station numbers shown for all<br />
appurtenances coming off of main line (e.g.,<br />
for blowoffs, service laterals, valves, etc.)<br />
where applicable<br />
D-12 Are easements for recycled water facilities<br />
properly sized Recycled waterline<br />
easements to MCWD must be a minimum<br />
of 20 feet wide, <strong>and</strong> must provide at least 10<br />
feet of clearance around all above-ground<br />
facilities. Actual easement width shall be<br />
twice the average pipe depth, rounded<br />
upward to the nearest 10 feet.<br />
D-13 A minimum of 2 adjacent meters are<br />
required for manifolding recycled water<br />
meters. Otherwise each meter must come<br />
off the main line with individual service<br />
laterals. Do the manifolds depicted on the<br />
plans each have a minimum of 2 meters<br />
D-14 Recycled water service laterals cannot be<br />
run across an adjacent property line (except<br />
under certain hardship cases). Is this<br />
requirement met<br />
Init.<br />
Rev.<br />
Init.<br />
Reviewer Comments<br />
June 2009 A5-15


