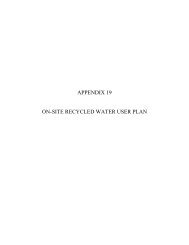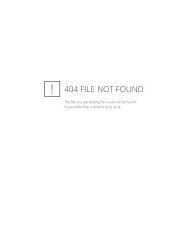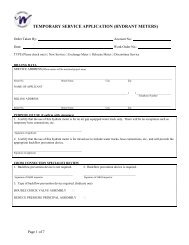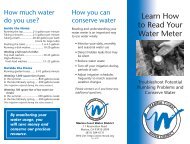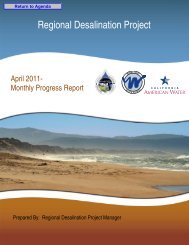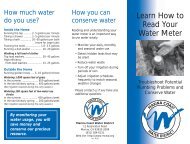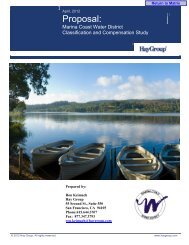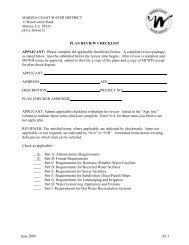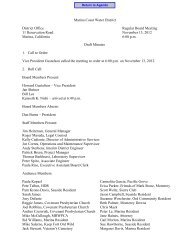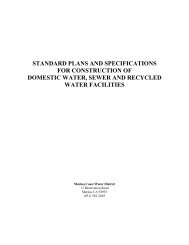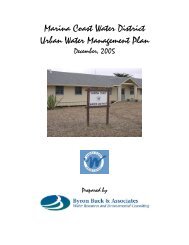appendix 1 residential connection form and permit application
appendix 1 residential connection form and permit application
appendix 1 residential connection form and permit application
You also want an ePaper? Increase the reach of your titles
YUMPU automatically turns print PDFs into web optimized ePapers that Google loves.
DEVELOPER’S REQUIRED ITEMS CHECKLIST<br />
Date: _________________________ Phone: ____________________<br />
To: _________________________ Fax: ____________________<br />
_________________________<br />
Track/PM#:<br />
___________________<br />
MCWD must receive the following items (of the checked boxes only) prior to MCWD plan approval.<br />
Required/Date Received<br />
□__________<br />
□__________<br />
□__________<br />
□__________<br />
□__________<br />
□__________<br />
GRADING INSPECTION DEPOSIT: If grading will occur near MCWD existing<br />
facilities prior to or during the plan check process, a minimum grading inspection of<br />
$1,000 is required, or the inspection will be charged to the plan check work order.<br />
ENGINEER’S FIRE FLOW CALCULATIONS: Provide fire flow calculations per<br />
requirements of Fire Agency having jurisdiction (City/County). Due before 2 nd plan<br />
check.<br />
SOILS REPORT: Provide a soils report from a certified geo-technical<br />
firm.<br />
FEE TITLE PARCEL: A Grant Deed to MCWD for Fee title parcel(s) will be required<br />
for locations where MCWD’s facilities are not in a dedicated public right of way. Fee<br />
title document(s) shall include the legal description, a plat <strong>and</strong> the Grantor’s signature.<br />
QUITCLAIM DEED: At the request of the Developer, MCWD will prepare <strong>and</strong> process<br />
Quitclaim Deeds for the Developer in order to ab<strong>and</strong>on existing easements.<br />
ENGINEER’S COST ESTIMATE: Submit <strong>and</strong> updated Engineer’s Cost Estimate. The<br />
Engineer’s Cost Estimate shall include a unit cost for each item listed on the quantity<br />
estimate on plans.<br />
□__________ AutoCAD DISKETTE: Submit an AutoCAD diskette in accordance with MCWD ‘s<br />
Digital Plan Submittal. The diskette should contain the plan in<strong>form</strong>ation that is ready to<br />
be approved so that all plan check comments are reflected. PLEASE SUBMIT IN<br />
AutoCAD 2002 OR EARLIER. Must be provided when mylars are submitted for<br />
signature.<br />
□__________<br />
□__________<br />
RECORD MAP: Provide a copy of the Record Map to MCWD. A Copy of the<br />
Recorded Record Map will be required as a condition of MCWD’s final acceptance of<br />
the water facilities. If the Tract Map has not been recorded, then a blanket easement<br />
will be required. Must be provided for final acceptance of water system.<br />
WATER CONSERVATION CERTIFICATION: Developer provides letter certifying<br />
it has complied with the District’s Water Conservation Ordinance <strong>and</strong> agrees to make any<br />
corrections needed upon inspection after all work is complete.<br />
NOTE: The Plan Check/Work Order balance must be current prior to MCWD’s signature on plans.<br />
CC: □ Developer/Owner______________________<br />
□ MCWD- Tract File



