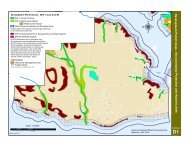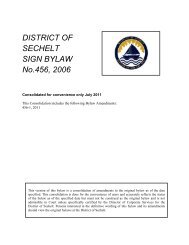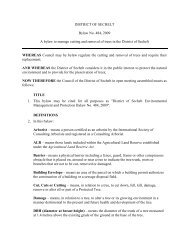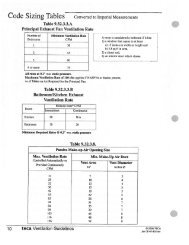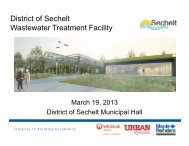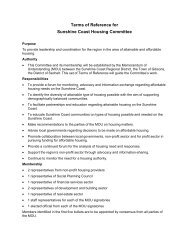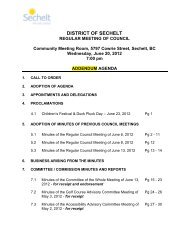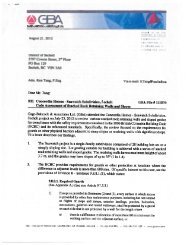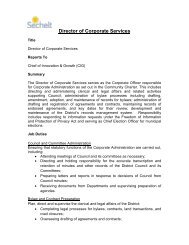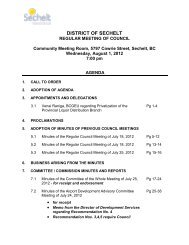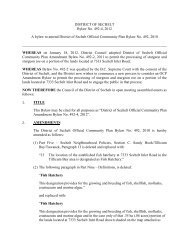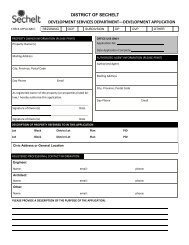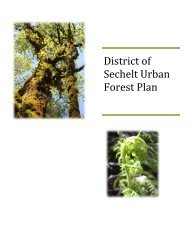DPA 5 Steep Slopes - District of Sechelt
DPA 5 Steep Slopes - District of Sechelt
DPA 5 Steep Slopes - District of Sechelt
Create successful ePaper yourself
Turn your PDF publications into a flip-book with our unique Google optimized e-Paper software.
Pr<strong>of</strong>essional Engineers and<br />
Geoscientists <strong>of</strong> British Columbia,<br />
March 2006, including submission<br />
<strong>of</strong> Schedule D (Landslide<br />
Assessment Assurance<br />
Statement) to specify that the<br />
land may be safely used for the<br />
use intended.<br />
Basic Design Principles<br />
6. Design the project to fit the site<br />
rather than alter the site to fit the<br />
project.<br />
7. Development density calculations<br />
will be based on the areas <strong>of</strong> the<br />
property excluding land areas with<br />
original slopes greater than 30% (see<br />
OCP policy 3.7).<br />
8. Use conservation design site<br />
planning approaches that:<br />
(a) Minimize alteration <strong>of</strong> natural<br />
grades.<br />
(b) Increase lot sizes as slope<br />
increases.<br />
(c) Preserve natural features and<br />
vegetation and incorporate them<br />
into the design <strong>of</strong> the project.<br />
Clustered development preserves nature features while yielding<br />
the same number <strong>of</strong> residential units (Vision Plan)<br />
(d) Cluster development on less<br />
steep portions <strong>of</strong> the site.<br />
(e) Reduce footprints <strong>of</strong> buildings.<br />
(f) Step buildings to reflect the slope<br />
<strong>of</strong> the site.<br />
(g) Use variations in lot sizes and<br />
subdivision layout to reflect<br />
natural site contours.<br />
(h) Reduce the length <strong>of</strong> roads.<br />
(i) Limit the extent <strong>of</strong> hard<br />
surfaced/paved areas.<br />
(j) Use low impact stormwater<br />
management<br />
(k) Share driveways to reduce<br />
paved areas and cut and fill <strong>of</strong><br />
slopes.<br />
Natural Areas/Vegetation<br />
9. Natural slope features including<br />
treed ridgelines, hilltops, rock<br />
outcrops, drainage courses, mature<br />
vegetation and forest stands shall be<br />
retained in their natural state and<br />
incorporated into the design <strong>of</strong> the<br />
project.<br />
10. Preserve native vegetation, with<br />
removal only where necessary for<br />
the building<br />
foundation, septic<br />
system, driveway, and<br />
landscaping directly<br />
adjacent to the house.<br />
11. Any trees or vegetation<br />
removed shall be<br />
replanted in order to<br />
prevent potential<br />
erosion, landslip or<br />
rockfalls, to stabilize<br />
slopes and to restore<br />
Subdivision layout should retain natural site<br />
features (example on left)<br />
visual quality. Native plant<br />
materials and tree species are<br />
preferred to restore the natural<br />
character and biodiversity <strong>of</strong> the<br />
site.<br />
12. A detailed landscape plan<br />
prepared by a Qualified Pr<strong>of</strong>essional<br />
shall be submitted and accepted by<br />
the <strong>District</strong> as part <strong>of</strong> the<br />
development permit.<br />
Building Sites<br />
13. Building sites should fit with natural<br />
slope contours such that structural<br />
retaining walls or extensive cut and<br />
fill are not required, and so that no<br />
blasting or significant soil/rock<br />
removal or fill is required to build on<br />
the site.<br />
14. No fill or excavated materials should<br />
be placed near the top <strong>of</strong> slopes or<br />
along drainage channels.<br />
15. Every residential lot created by<br />
subdivision shall have a safe building<br />
envelope located on stable slopes<br />
at less than 20% grade.<br />
<strong>District</strong> <strong>of</strong> <strong>Sechelt</strong> Bylaw 492, 2010 Environmental and Natural Hazard <strong>DPA</strong> Guidelines 158<br />
Official Community Plan



