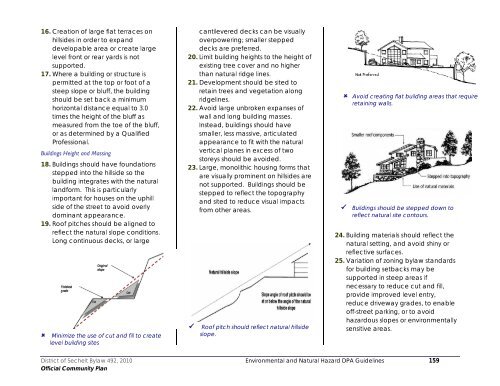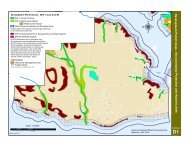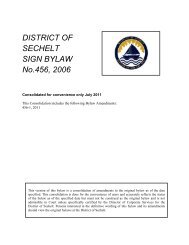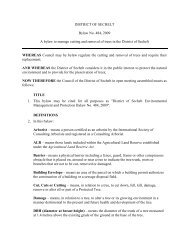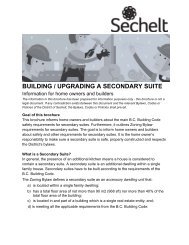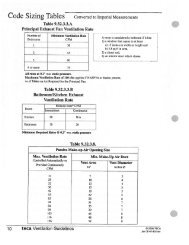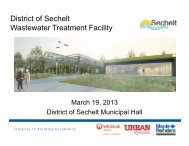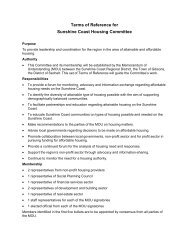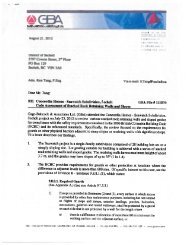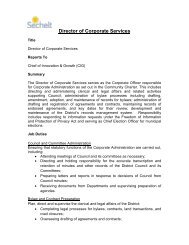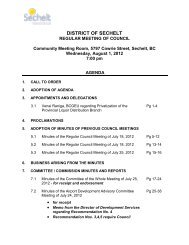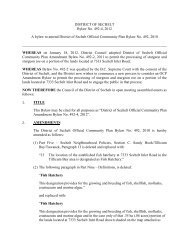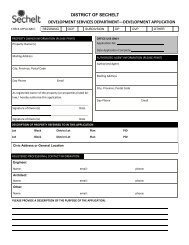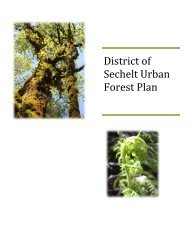DPA 5 Steep Slopes - District of Sechelt
DPA 5 Steep Slopes - District of Sechelt
DPA 5 Steep Slopes - District of Sechelt
Create successful ePaper yourself
Turn your PDF publications into a flip-book with our unique Google optimized e-Paper software.
16. Creation <strong>of</strong> large flat terraces on<br />
hillsides in order to expand<br />
developable area or create large<br />
level front or rear yards is not<br />
supported.<br />
17. Where a building or structure is<br />
permitted at the top or foot <strong>of</strong> a<br />
steep slope or bluff, the building<br />
should be set back a minimum<br />
horizontal distance equal to 3.0<br />
times the height <strong>of</strong> the bluff as<br />
measured from the toe <strong>of</strong> the bluff,<br />
or as determined by a Qualified<br />
Pr<strong>of</strong>essional.<br />
Buildings Height and Massing<br />
18. Buildings should have foundations<br />
stepped into the hillside so the<br />
building integrates with the natural<br />
landform. This is particularly<br />
important for houses on the uphill<br />
side <strong>of</strong> the street to avoid overly<br />
dominant appearance.<br />
19. Ro<strong>of</strong> pitches should be aligned to<br />
reflect the natural slope conditions.<br />
Long continuous decks, or large<br />
Minimize the use <strong>of</strong> cut and fill to create<br />
level building sites<br />
cantilevered decks can be visually<br />
overpowering; smaller stepped<br />
decks are preferred.<br />
20. Limit building heights to the height <strong>of</strong><br />
existing tree cover and no higher<br />
than natural ridge lines.<br />
21. Development should be sited to<br />
retain trees and vegetation along<br />
ridgelines.<br />
22. Avoid large unbroken expanses <strong>of</strong><br />
wall and long building masses.<br />
Instead, buildings should have<br />
smaller, less massive, articulated<br />
appearance to fit with the natural<br />
vertical planes in excess <strong>of</strong> two<br />
storeys should be avoided.<br />
23. Large, monolithic housing forms that<br />
are visually prominent on hillsides are<br />
not supported. Buildings should be<br />
stepped to reflect the topography<br />
and sited to reduce visual impacts<br />
from other areas.<br />
<br />
Ro<strong>of</strong> pitch should reflect natural hillside<br />
slope.<br />
Avoid creating flat building areas that require<br />
retaining walls.<br />
Buildings should be stepped down to<br />
reflect natural site contours.<br />
24. Building materials should reflect the<br />
natural setting, and avoid shiny or<br />
reflective surfaces.<br />
25. Variation <strong>of</strong> zoning bylaw standards<br />
for building setbacks may be<br />
supported in steep areas if<br />
necessary to reduce cut and fill,<br />
provide improved level entry,<br />
reduce driveway grades, to enable<br />
<strong>of</strong>f-street parking, or to avoid<br />
hazardous slopes or environmentally<br />
sensitive areas.<br />
<strong>District</strong> <strong>of</strong> <strong>Sechelt</strong> Bylaw 492, 2010 Environmental and Natural Hazard <strong>DPA</strong> Guidelines 159<br />
Official Community Plan


