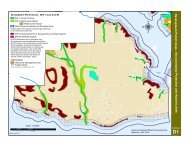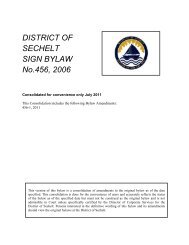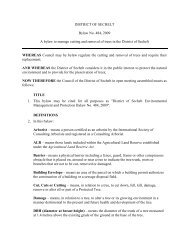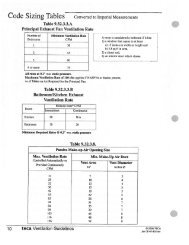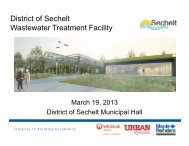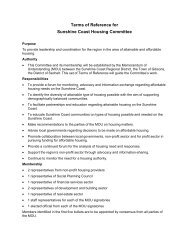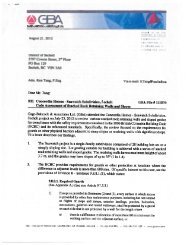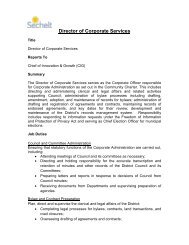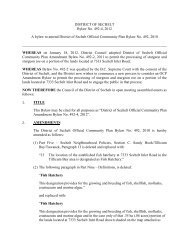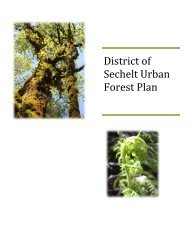DPA 5 Steep Slopes - District of Sechelt
DPA 5 Steep Slopes - District of Sechelt
DPA 5 Steep Slopes - District of Sechelt
You also want an ePaper? Increase the reach of your titles
YUMPU automatically turns print PDFs into web optimized ePapers that Google loves.
Driveways and Garages<br />
26. Shared driveways are encouraged<br />
to reduce extent <strong>of</strong> site grading,<br />
provided fire department access is<br />
maintained and a reciprocal access<br />
agreement among property owners<br />
is provided.<br />
27. Individual driveway grades should<br />
not exceed 20%. The first 3.5m <strong>of</strong> the<br />
driveway should have a grade no<br />
greater than 7%.<br />
28. The prominence <strong>of</strong> garages should<br />
be minimized using drive- under<br />
and/or detached garages, locating<br />
garages parallel to the street, or by<br />
increasing the setback for upper<br />
storeys above the garage.<br />
landforms that are not characteristic<br />
<strong>of</strong> the natural topography (i.e. linear<br />
terraced benches with no<br />
undulations or irregularities).<br />
30. Finished slopes <strong>of</strong> all cuts and fills<br />
shall not exceed three-to-one (3:1),<br />
unless the applicant can<br />
demonstrate that steeper slopes can<br />
be stabilized and maintained<br />
adequately.<br />
31. Exposed slopes should be replanted<br />
as quickly as possible to prevent<br />
erosion and slope instability. Topsoil<br />
should be retained or replaced to<br />
cover all cut and fill slopes to a<br />
depth not less than 150mm.<br />
32. Excess topsoil and rock materials<br />
from excavations should be used<br />
onsite.<br />
33. Plans shall provide details <strong>of</strong><br />
proposed erosion controls during<br />
construction, and measures to<br />
mitigate erosion on steep slopes in<br />
the finished development.<br />
Retaining Walls<br />
34. The use <strong>of</strong> retaining walls on hillsides<br />
is discouraged; large retaining walls<br />
do not respect the undulating<br />
nature <strong>of</strong> hillsides and should not be<br />
used except where no other<br />
alternative exists.<br />
35. Where necessary, retaining walls<br />
should respect the natural<br />
characteristics <strong>of</strong> the site and should<br />
not present a large uniform wall<br />
face that overpowers the site. A<br />
series <strong>of</strong> smaller stepped walls is<br />
preferred over a large uniform wall.<br />
Buildings below ridge lines and natural<br />
materials integrate with surroundings.<br />
Garage located underneath house<br />
reduces visual impact in sloped areas.<br />
Site Grading<br />
29. Avoid grading or alteration <strong>of</strong> key<br />
topographic features (i.e. rock<br />
outcroppings, ridgelines, cliffs), and<br />
avoid grading that results in<br />
Avoid large scale site clearing<br />
Large retaining walls overwhelm the site,<br />
disrupt views and alter the natural contours.<br />
<strong>District</strong> <strong>of</strong> <strong>Sechelt</strong> Bylaw 492, 2010 Environmental and Natural Hazard <strong>DPA</strong> Guidelines 160<br />
Official Community Plan



