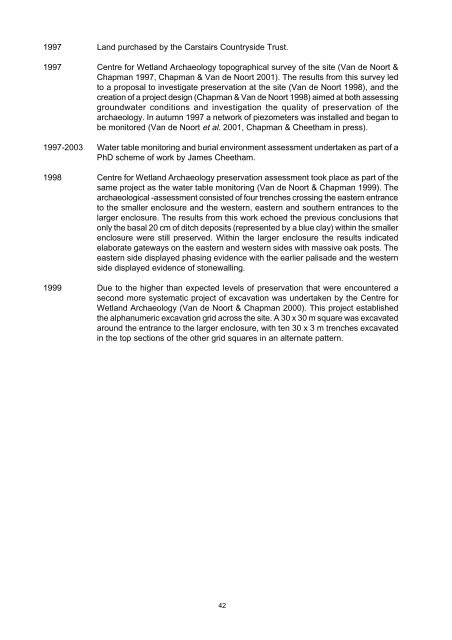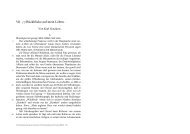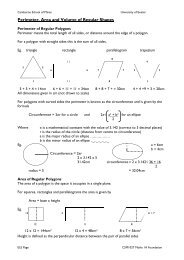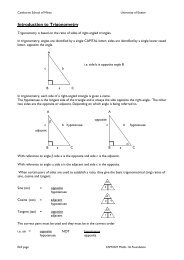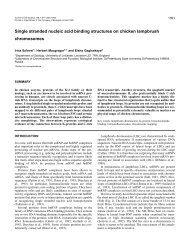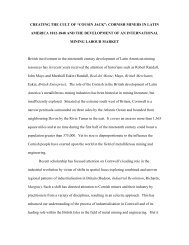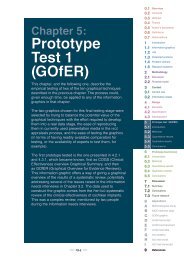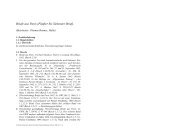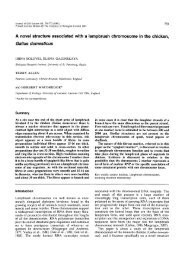Sutton Common Updated project design - University of Exeter
Sutton Common Updated project design - University of Exeter
Sutton Common Updated project design - University of Exeter
You also want an ePaper? Increase the reach of your titles
YUMPU automatically turns print PDFs into web optimized ePapers that Google loves.
1997 Land purchased by the Carstairs Countryside Trust.<br />
1997 Centre for Wetland Archaeology topographical survey <strong>of</strong> the site (Van de Noort &<br />
Chapman 1997, Chapman & Van de Noort 2001). The results from this survey led<br />
to a proposal to investigate preservation at the site (Van de Noort 1998), and the<br />
creation <strong>of</strong> a <strong>project</strong> <strong>design</strong> (Chapman & Van de Noort 1998) aimed at both assessing<br />
groundwater conditions and investigation the quality <strong>of</strong> preservation <strong>of</strong> the<br />
archaeology. In autumn 1997 a network <strong>of</strong> piezometers was installed and began to<br />
be monitored (Van de Noort et al. 2001, Chapman & Cheetham in press).<br />
1997-2003 Water table monitoring and burial environment assessment undertaken as part <strong>of</strong> a<br />
PhD scheme <strong>of</strong> work by James Cheetham.<br />
1998 Centre for Wetland Archaeology preservation assessment took place as part <strong>of</strong> the<br />
same <strong>project</strong> as the water table monitoring (Van de Noort & Chapman 1999). The<br />
archaeological -assessment consisted <strong>of</strong> four trenches crossing the eastern entrance<br />
to the smaller enclosure and the western, eastern and southern entrances to the<br />
larger enclosure. The results from this work echoed the previous conclusions that<br />
only the basal 20 cm <strong>of</strong> ditch deposits (represented by a blue clay) within the smaller<br />
enclosure were still preserved. Within the larger enclosure the results indicated<br />
elaborate gateways on the eastern and western sides with massive oak posts. The<br />
eastern side displayed phasing evidence with the earlier palisade and the western<br />
side displayed evidence <strong>of</strong> stonewalling.<br />
1999 Due to the higher than expected levels <strong>of</strong> preservation that were encountered a<br />
second more systematic <strong>project</strong> <strong>of</strong> excavation was undertaken by the Centre for<br />
Wetland Archaeology (Van de Noort & Chapman 2000). This <strong>project</strong> established<br />
the alphanumeric excavation grid across the site. A 30 x 30 m square was excavated<br />
around the entrance to the larger enclosure, with ten 30 x 3 m trenches excavated<br />
in the top sections <strong>of</strong> the other grid squares in an alternate pattern.<br />
42


