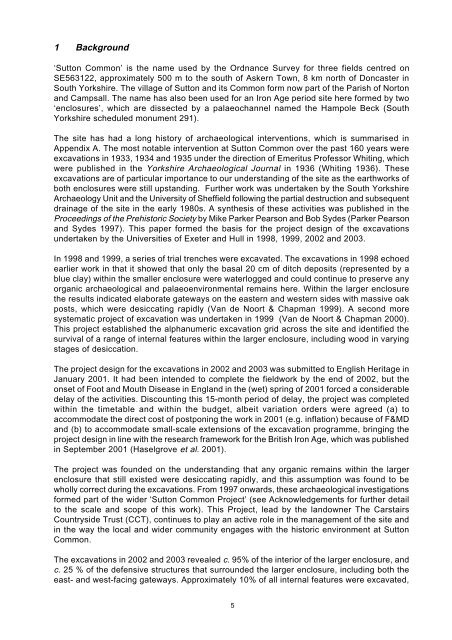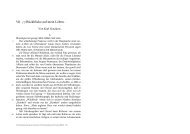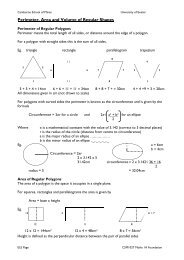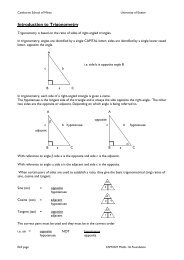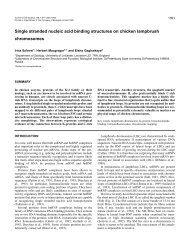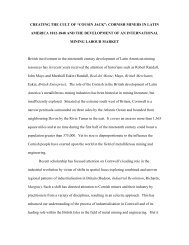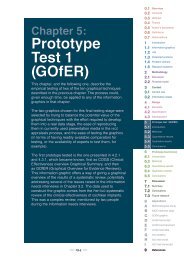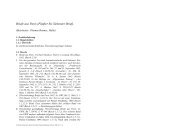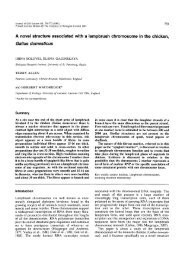Sutton Common Updated project design - University of Exeter
Sutton Common Updated project design - University of Exeter
Sutton Common Updated project design - University of Exeter
Create successful ePaper yourself
Turn your PDF publications into a flip-book with our unique Google optimized e-Paper software.
1 Background<br />
‘<strong>Sutton</strong> <strong>Common</strong>’ is the name used by the Ordnance Survey for three fields centred on<br />
SE563122, approximately 500 m to the south <strong>of</strong> Askern Town, 8 km north <strong>of</strong> Doncaster in<br />
South Yorkshire. The village <strong>of</strong> <strong>Sutton</strong> and its <strong>Common</strong> form now part <strong>of</strong> the Parish <strong>of</strong> Norton<br />
and Campsall. The name has also been used for an Iron Age period site here formed by two<br />
‘enclosures’, which are dissected by a palaeochannel named the Hampole Beck (South<br />
Yorkshire scheduled monument 291).<br />
The site has had a long history <strong>of</strong> archaeological interventions, which is summarised in<br />
Appendix A. The most notable intervention at <strong>Sutton</strong> <strong>Common</strong> over the past 160 years were<br />
excavations in 1933, 1934 and 1935 under the direction <strong>of</strong> Emeritus Pr<strong>of</strong>essor Whiting, which<br />
were published in the Yorkshire Archaeological Journal in 1936 (Whiting 1936). These<br />
excavations are <strong>of</strong> particular importance to our understanding <strong>of</strong> the site as the earthworks <strong>of</strong><br />
both enclosures were still upstanding. Further work was undertaken by the South Yorkshire<br />
Archaeology Unit and the <strong>University</strong> <strong>of</strong> Sheffield following the partial destruction and subsequent<br />
drainage <strong>of</strong> the site in the early 1980s. A synthesis <strong>of</strong> these activities was published in the<br />
Proceedings <strong>of</strong> the Prehistoric Society by Mike Parker Pearson and Bob Sydes (Parker Pearson<br />
and Sydes 1997). This paper formed the basis for the <strong>project</strong> <strong>design</strong> <strong>of</strong> the excavations<br />
undertaken by the Universities <strong>of</strong> <strong>Exeter</strong> and Hull in 1998, 1999, 2002 and 2003.<br />
In 1998 and 1999, a series <strong>of</strong> trial trenches were excavated. The excavations in 1998 echoed<br />
earlier work in that it showed that only the basal 20 cm <strong>of</strong> ditch deposits (represented by a<br />
blue clay) within the smaller enclosure were waterlogged and could continue to preserve any<br />
organic archaeological and palaeoenvironmental remains here. Within the larger enclosure<br />
the results indicated elaborate gateways on the eastern and western sides with massive oak<br />
posts, which were desiccating rapidly (Van de Noort & Chapman 1999). A second more<br />
systematic <strong>project</strong> <strong>of</strong> excavation was undertaken in 1999 (Van de Noort & Chapman 2000).<br />
This <strong>project</strong> established the alphanumeric excavation grid across the site and identified the<br />
survival <strong>of</strong> a range <strong>of</strong> internal features within the larger enclosure, including wood in varying<br />
stages <strong>of</strong> desiccation.<br />
The <strong>project</strong> <strong>design</strong> for the excavations in 2002 and 2003 was submitted to English Heritage in<br />
January 2001. It had been intended to complete the fieldwork by the end <strong>of</strong> 2002, but the<br />
onset <strong>of</strong> Foot and Mouth Disease in England in the (wet) spring <strong>of</strong> 2001 forced a considerable<br />
delay <strong>of</strong> the activities. Discounting this 15-month period <strong>of</strong> delay, the <strong>project</strong> was completed<br />
within the timetable and within the budget, albeit variation orders were agreed (a) to<br />
accommodate the direct cost <strong>of</strong> postponing the work in 2001 (e.g. inflation) because <strong>of</strong> F&MD<br />
and (b) to accommodate small-scale extensions <strong>of</strong> the excavation programme, bringing the<br />
<strong>project</strong> <strong>design</strong> in line with the research framework for the British Iron Age, which was published<br />
in September 2001 (Haselgrove et al. 2001).<br />
The <strong>project</strong> was founded on the understanding that any organic remains within the larger<br />
enclosure that still existed were desiccating rapidly, and this assumption was found to be<br />
wholly correct during the excavations. From 1997 onwards, these archaeological investigations<br />
formed part <strong>of</strong> the wider ‘<strong>Sutton</strong> <strong>Common</strong> Project’ (see Acknowledgements for further detail<br />
to the scale and scope <strong>of</strong> this work). This Project, lead by the landowner The Carstairs<br />
Countryside Trust (CCT), continues to play an active role in the management <strong>of</strong> the site and<br />
in the way the local and wider community engages with the historic environment at <strong>Sutton</strong><br />
<strong>Common</strong>.<br />
The excavations in 2002 and 2003 revealed c. 95% <strong>of</strong> the interior <strong>of</strong> the larger enclosure, and<br />
c. 25 % <strong>of</strong> the defensive structures that surrounded the larger enclosure, including both the<br />
east- and west-facing gateways. Approximately 10% <strong>of</strong> all internal features were excavated,<br />
5


