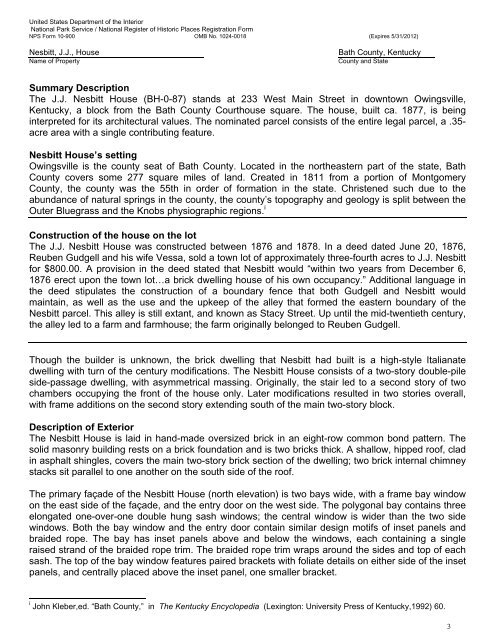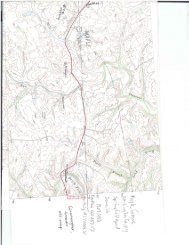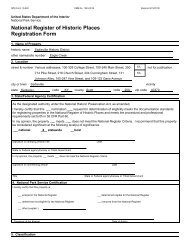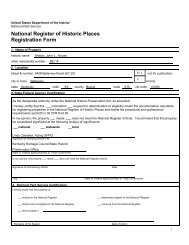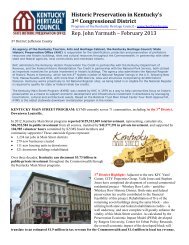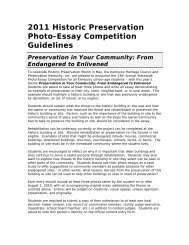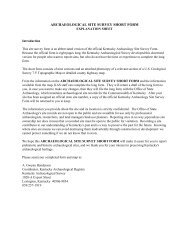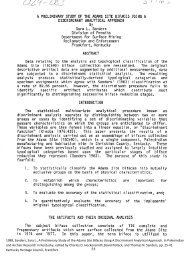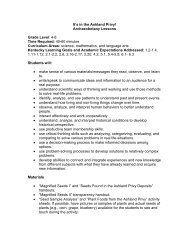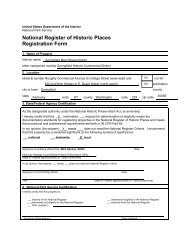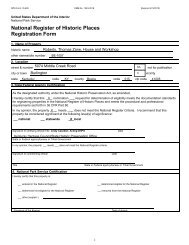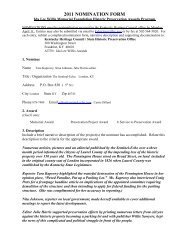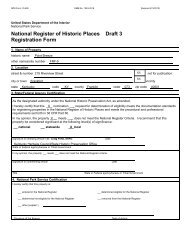JJ Nesbitt House - Kentucky: Heritage Council
JJ Nesbitt House - Kentucky: Heritage Council
JJ Nesbitt House - Kentucky: Heritage Council
You also want an ePaper? Increase the reach of your titles
YUMPU automatically turns print PDFs into web optimized ePapers that Google loves.
United States Department of the Interior<br />
National Park Service / National Register of Historic Places Registration Form<br />
NPS Form 10-900 OMB No. 1024-0018 (Expires 5/31/2012)<br />
<strong>Nesbitt</strong>, J.J., <strong>House</strong><br />
Name of Property<br />
Bath County, <strong>Kentucky</strong><br />
County and State<br />
Summary Description<br />
The J.J. <strong>Nesbitt</strong> <strong>House</strong> (BH-0-87) stands at 233 West Main Street in downtown Owingsville,<br />
<strong>Kentucky</strong>, a block from the Bath County Courthouse square. The house, built ca. 1877, is being<br />
interpreted for its architectural values. The nominated parcel consists of the entire legal parcel, a .35-<br />
acre area with a single contributing feature.<br />
<strong>Nesbitt</strong> <strong>House</strong>’s setting<br />
Owingsville is the county seat of Bath County. Located in the northeastern part of the state, Bath<br />
County covers some 277 square miles of land. Created in 1811 from a portion of Montgomery<br />
County, the county was the 55th in order of formation in the state. Christened such due to the<br />
abundance of natural springs in the county, the county’s topography and geology is split between the<br />
Outer Bluegrass and the Knobs physiographic regions. i<br />
Construction of the house on the lot<br />
The J.J. <strong>Nesbitt</strong> <strong>House</strong> was constructed between 1876 and 1878. In a deed dated June 20, 1876,<br />
Reuben Gudgell and his wife Vessa, sold a town lot of approximately three-fourth acres to J.J. <strong>Nesbitt</strong><br />
for $800.00. A provision in the deed stated that <strong>Nesbitt</strong> would “within two years from December 6,<br />
1876 erect upon the town lot…a brick dwelling house of his own occupancy.” Additional language in<br />
the deed stipulates the construction of a boundary fence that both Gudgell and <strong>Nesbitt</strong> would<br />
maintain, as well as the use and the upkeep of the alley that formed the eastern boundary of the<br />
<strong>Nesbitt</strong> parcel. This alley is still extant, and known as Stacy Street. Up until the mid-twentieth century,<br />
the alley led to a farm and farmhouse; the farm originally belonged to Reuben Gudgell.<br />
Though the builder is unknown, the brick dwelling that <strong>Nesbitt</strong> had built is a high-style Italianate<br />
dwelling with turn of the century modifications. The <strong>Nesbitt</strong> <strong>House</strong> consists of a two-story double-pile<br />
side-passage dwelling, with asymmetrical massing. Originally, the stair led to a second story of two<br />
chambers occupying the front of the house only. Later modifications resulted in two stories overall,<br />
with frame additions on the second story extending south of the main two-story block.<br />
Description of Exterior<br />
The <strong>Nesbitt</strong> <strong>House</strong> is laid in hand-made oversized brick in an eight-row common bond pattern. The<br />
solid masonry building rests on a brick foundation and is two bricks thick. A shallow, hipped roof, clad<br />
in asphalt shingles, covers the main two-story brick section of the dwelling; two brick internal chimney<br />
stacks sit parallel to one another on the south side of the roof.<br />
The primary façade of the <strong>Nesbitt</strong> <strong>House</strong> (north elevation) is two bays wide, with a frame bay window<br />
on the east side of the façade, and the entry door on the west side. The polygonal bay contains three<br />
elongated one-over-one double hung sash windows; the central window is wider than the two side<br />
windows. Both the bay window and the entry door contain similar design motifs of inset panels and<br />
braided rope. The bay has inset panels above and below the windows, each containing a single<br />
raised strand of the braided rope trim. The braided rope trim wraps around the sides and top of each<br />
sash. The top of the bay window features paired brackets with foliate details on either side of the inset<br />
panels, and centrally placed above the inset panel, one smaller bracket.<br />
i John Kleber,ed. “Bath County,” in The <strong>Kentucky</strong> Encyclopedia (Lexington: University Press of <strong>Kentucky</strong>,1992) 60.<br />
3


