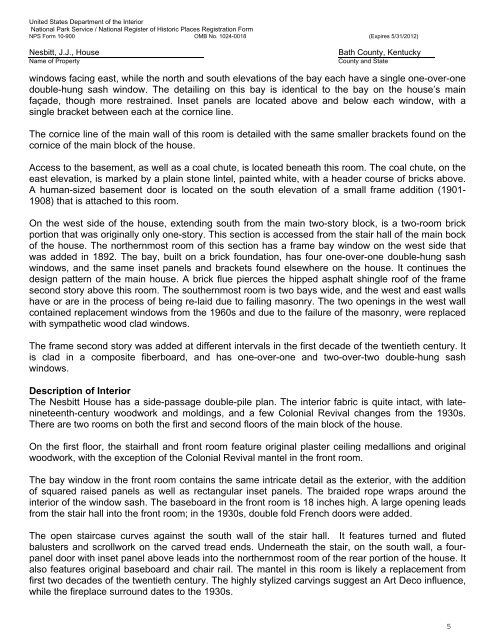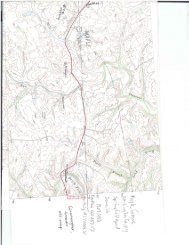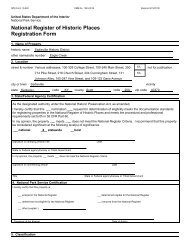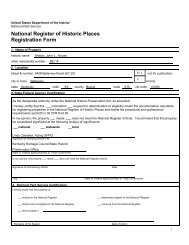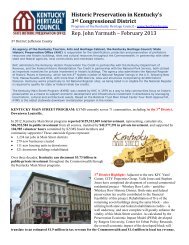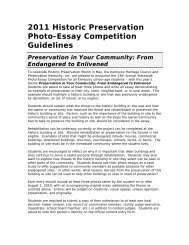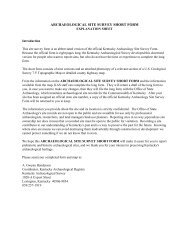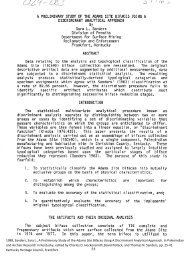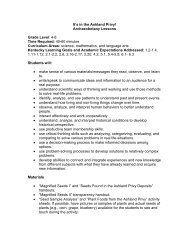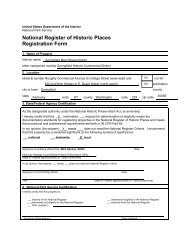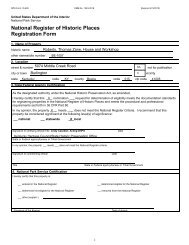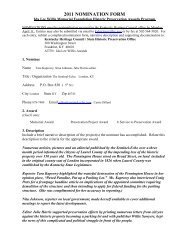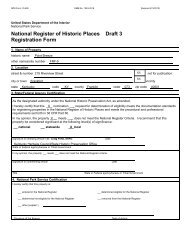JJ Nesbitt House - Kentucky: Heritage Council
JJ Nesbitt House - Kentucky: Heritage Council
JJ Nesbitt House - Kentucky: Heritage Council
Create successful ePaper yourself
Turn your PDF publications into a flip-book with our unique Google optimized e-Paper software.
United States Department of the Interior<br />
National Park Service / National Register of Historic Places Registration Form<br />
NPS Form 10-900 OMB No. 1024-0018 (Expires 5/31/2012)<br />
<strong>Nesbitt</strong>, J.J., <strong>House</strong><br />
Name of Property<br />
Bath County, <strong>Kentucky</strong><br />
County and State<br />
windows facing east, while the north and south elevations of the bay each have a single one-over-one<br />
double-hung sash window. The detailing on this bay is identical to the bay on the house’s main<br />
façade, though more restrained. Inset panels are located above and below each window, with a<br />
single bracket between each at the cornice line.<br />
The cornice line of the main wall of this room is detailed with the same smaller brackets found on the<br />
cornice of the main block of the house.<br />
Access to the basement, as well as a coal chute, is located beneath this room. The coal chute, on the<br />
east elevation, is marked by a plain stone lintel, painted white, with a header course of bricks above.<br />
A human-sized basement door is located on the south elevation of a small frame addition (1901-<br />
1908) that is attached to this room.<br />
On the west side of the house, extending south from the main two-story block, is a two-room brick<br />
portion that was originally only one-story. This section is accessed from the stair hall of the main bock<br />
of the house. The northernmost room of this section has a frame bay window on the west side that<br />
was added in 1892. The bay, built on a brick foundation, has four one-over-one double-hung sash<br />
windows, and the same inset panels and brackets found elsewhere on the house. It continues the<br />
design pattern of the main house. A brick flue pierces the hipped asphalt shingle roof of the frame<br />
second story above this room. The southernmost room is two bays wide, and the west and east walls<br />
have or are in the process of being re-laid due to failing masonry. The two openings in the west wall<br />
contained replacement windows from the 1960s and due to the failure of the masonry, were replaced<br />
with sympathetic wood clad windows.<br />
The frame second story was added at different intervals in the first decade of the twentieth century. It<br />
is clad in a composite fiberboard, and has one-over-one and two-over-two double-hung sash<br />
windows.<br />
Description of Interior<br />
The <strong>Nesbitt</strong> <strong>House</strong> has a side-passage double-pile plan. The interior fabric is quite intact, with latenineteenth-century<br />
woodwork and moldings, and a few Colonial Revival changes from the 1930s.<br />
There are two rooms on both the first and second floors of the main block of the house.<br />
On the first floor, the stairhall and front room feature original plaster ceiling medallions and original<br />
woodwork, with the exception of the Colonial Revival mantel in the front room.<br />
The bay window in the front room contains the same intricate detail as the exterior, with the addition<br />
of squared raised panels as well as rectangular inset panels. The braided rope wraps around the<br />
interior of the window sash. The baseboard in the front room is 18 inches high. A large opening leads<br />
from the stair hall into the front room; in the 1930s, double fold French doors were added.<br />
The open staircase curves against the south wall of the stair hall. It features turned and fluted<br />
balusters and scrollwork on the carved tread ends. Underneath the stair, on the south wall, a fourpanel<br />
door with inset panel above leads into the northernmost room of the rear portion of the house. It<br />
also features original baseboard and chair rail. The mantel in this room is likely a replacement from<br />
first two decades of the twentieth century. The highly stylized carvings suggest an Art Deco influence,<br />
while the fireplace surround dates to the 1930s.<br />
5


