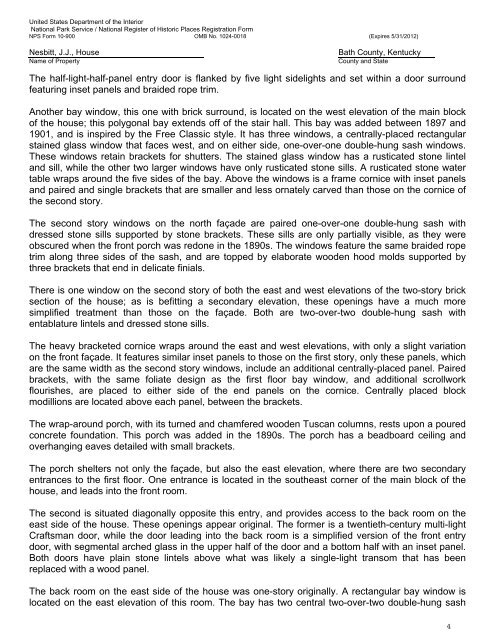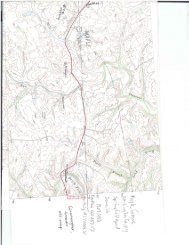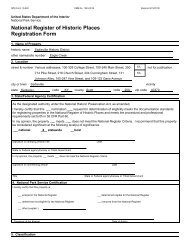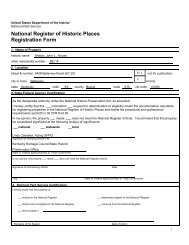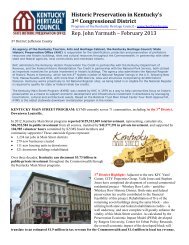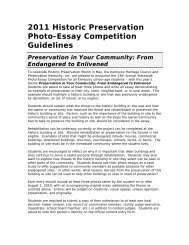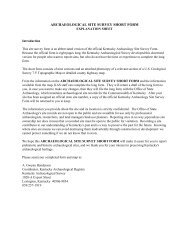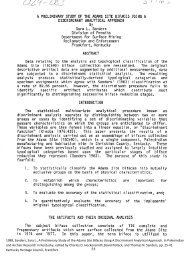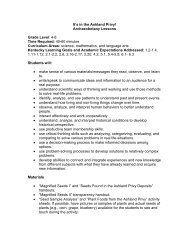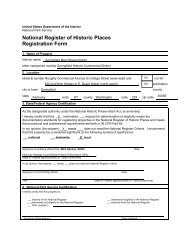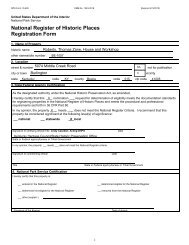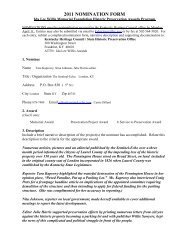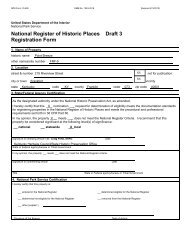JJ Nesbitt House - Kentucky: Heritage Council
JJ Nesbitt House - Kentucky: Heritage Council
JJ Nesbitt House - Kentucky: Heritage Council
You also want an ePaper? Increase the reach of your titles
YUMPU automatically turns print PDFs into web optimized ePapers that Google loves.
United States Department of the Interior<br />
National Park Service / National Register of Historic Places Registration Form<br />
NPS Form 10-900 OMB No. 1024-0018 (Expires 5/31/2012)<br />
<strong>Nesbitt</strong>, J.J., <strong>House</strong><br />
Name of Property<br />
Bath County, <strong>Kentucky</strong><br />
County and State<br />
The half-light-half-panel entry door is flanked by five light sidelights and set within a door surround<br />
featuring inset panels and braided rope trim.<br />
Another bay window, this one with brick surround, is located on the west elevation of the main block<br />
of the house; this polygonal bay extends off of the stair hall. This bay was added between 1897 and<br />
1901, and is inspired by the Free Classic style. It has three windows, a centrally-placed rectangular<br />
stained glass window that faces west, and on either side, one-over-one double-hung sash windows.<br />
These windows retain brackets for shutters. The stained glass window has a rusticated stone lintel<br />
and sill, while the other two larger windows have only rusticated stone sills. A rusticated stone water<br />
table wraps around the five sides of the bay. Above the windows is a frame cornice with inset panels<br />
and paired and single brackets that are smaller and less ornately carved than those on the cornice of<br />
the second story.<br />
The second story windows on the north façade are paired one-over-one double-hung sash with<br />
dressed stone sills supported by stone brackets. These sills are only partially visible, as they were<br />
obscured when the front porch was redone in the 1890s. The windows feature the same braided rope<br />
trim along three sides of the sash, and are topped by elaborate wooden hood molds supported by<br />
three brackets that end in delicate finials.<br />
There is one window on the second story of both the east and west elevations of the two-story brick<br />
section of the house; as is befitting a secondary elevation, these openings have a much more<br />
simplified treatment than those on the façade. Both are two-over-two double-hung sash with<br />
entablature lintels and dressed stone sills.<br />
The heavy bracketed cornice wraps around the east and west elevations, with only a slight variation<br />
on the front façade. It features similar inset panels to those on the first story, only these panels, which<br />
are the same width as the second story windows, include an additional centrally-placed panel. Paired<br />
brackets, with the same foliate design as the first floor bay window, and additional scrollwork<br />
flourishes, are placed to either side of the end panels on the cornice. Centrally placed block<br />
modillions are located above each panel, between the brackets.<br />
The wrap-around porch, with its turned and chamfered wooden Tuscan columns, rests upon a poured<br />
concrete foundation. This porch was added in the 1890s. The porch has a beadboard ceiling and<br />
overhanging eaves detailed with small brackets.<br />
The porch shelters not only the façade, but also the east elevation, where there are two secondary<br />
entrances to the first floor. One entrance is located in the southeast corner of the main block of the<br />
house, and leads into the front room.<br />
The second is situated diagonally opposite this entry, and provides access to the back room on the<br />
east side of the house. These openings appear original. The former is a twentieth-century multi-light<br />
Craftsman door, while the door leading into the back room is a simplified version of the front entry<br />
door, with segmental arched glass in the upper half of the door and a bottom half with an inset panel.<br />
Both doors have plain stone lintels above what was likely a single-light transom that has been<br />
replaced with a wood panel.<br />
The back room on the east side of the house was one-story originally. A rectangular bay window is<br />
located on the east elevation of this room. The bay has two central two-over-two double-hung sash<br />
4


