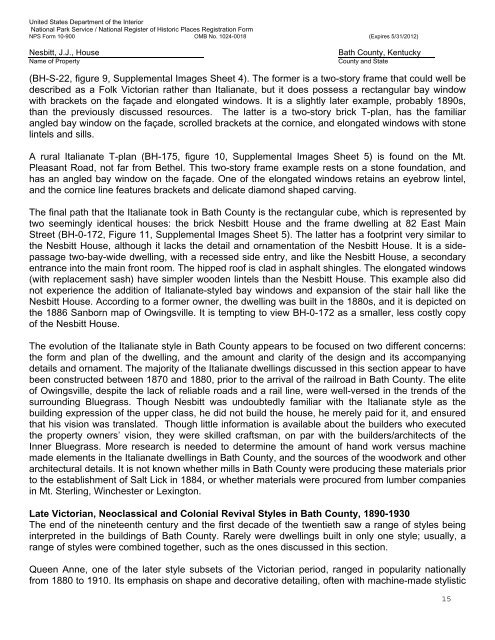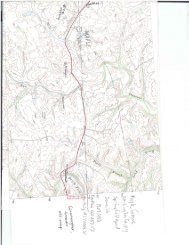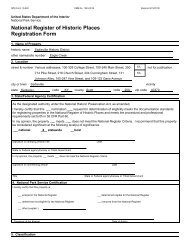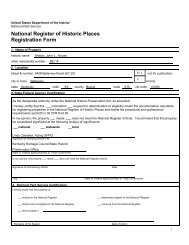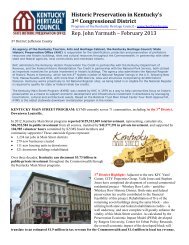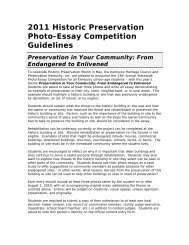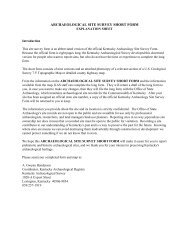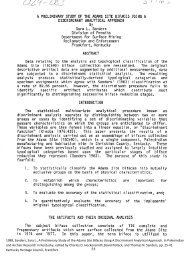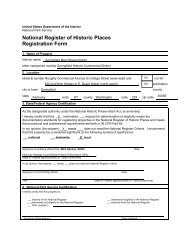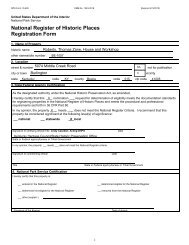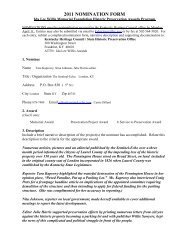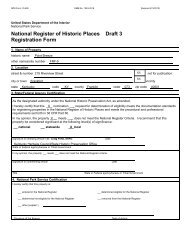JJ Nesbitt House - Kentucky: Heritage Council
JJ Nesbitt House - Kentucky: Heritage Council
JJ Nesbitt House - Kentucky: Heritage Council
Create successful ePaper yourself
Turn your PDF publications into a flip-book with our unique Google optimized e-Paper software.
United States Department of the Interior<br />
National Park Service / National Register of Historic Places Registration Form<br />
NPS Form 10-900 OMB No. 1024-0018 (Expires 5/31/2012)<br />
<strong>Nesbitt</strong>, J.J., <strong>House</strong><br />
Name of Property<br />
Bath County, <strong>Kentucky</strong><br />
County and State<br />
(BH-S-22, figure 9, Supplemental Images Sheet 4). The former is a two-story frame that could well be<br />
described as a Folk Victorian rather than Italianate, but it does possess a rectangular bay window<br />
with brackets on the façade and elongated windows. It is a slightly later example, probably 1890s,<br />
than the previously discussed resources. The latter is a two-story brick T-plan, has the familiar<br />
angled bay window on the façade, scrolled brackets at the cornice, and elongated windows with stone<br />
lintels and sills.<br />
A rural Italianate T-plan (BH-175, figure 10, Supplemental Images Sheet 5) is found on the Mt.<br />
Pleasant Road, not far from Bethel. This two-story frame example rests on a stone foundation, and<br />
has an angled bay window on the façade. One of the elongated windows retains an eyebrow lintel,<br />
and the cornice line features brackets and delicate diamond shaped carving.<br />
The final path that the Italianate took in Bath County is the rectangular cube, which is represented by<br />
two seemingly identical houses: the brick <strong>Nesbitt</strong> <strong>House</strong> and the frame dwelling at 82 East Main<br />
Street (BH-0-172, Figure 11, Supplemental Images Sheet 5). The latter has a footprint very similar to<br />
the <strong>Nesbitt</strong> <strong>House</strong>, although it lacks the detail and ornamentation of the <strong>Nesbitt</strong> <strong>House</strong>. It is a sidepassage<br />
two-bay-wide dwelling, with a recessed side entry, and like the <strong>Nesbitt</strong> <strong>House</strong>, a secondary<br />
entrance into the main front room. The hipped roof is clad in asphalt shingles. The elongated windows<br />
(with replacement sash) have simpler wooden lintels than the <strong>Nesbitt</strong> <strong>House</strong>. This example also did<br />
not experience the addition of Italianate-styled bay windows and expansion of the stair hall like the<br />
<strong>Nesbitt</strong> <strong>House</strong>. According to a former owner, the dwelling was built in the 1880s, and it is depicted on<br />
the 1886 Sanborn map of Owingsville. It is tempting to view BH-0-172 as a smaller, less costly copy<br />
of the <strong>Nesbitt</strong> <strong>House</strong>.<br />
The evolution of the Italianate style in Bath County appears to be focused on two different concerns:<br />
the form and plan of the dwelling, and the amount and clarity of the design and its accompanying<br />
details and ornament. The majority of the Italianate dwellings discussed in this section appear to have<br />
been constructed between 1870 and 1880, prior to the arrival of the railroad in Bath County. The elite<br />
of Owingsville, despite the lack of reliable roads and a rail line, were well-versed in the trends of the<br />
surrounding Bluegrass. Though <strong>Nesbitt</strong> was undoubtedly familiar with the Italianate style as the<br />
building expression of the upper class, he did not build the house, he merely paid for it, and ensured<br />
that his vision was translated. Though little information is available about the builders who executed<br />
the property owners’ vision, they were skilled craftsman, on par with the builders/architects of the<br />
Inner Bluegrass. More research is needed to determine the amount of hand work versus machine<br />
made elements in the Italianate dwellings in Bath County, and the sources of the woodwork and other<br />
architectural details. It is not known whether mills in Bath County were producing these materials prior<br />
to the establishment of Salt Lick in 1884, or whether materials were procured from lumber companies<br />
in Mt. Sterling, Winchester or Lexington.<br />
Late Victorian, Neoclassical and Colonial Revival Styles in Bath County, 1890-1930<br />
The end of the nineteenth century and the first decade of the twentieth saw a range of styles being<br />
interpreted in the buildings of Bath County. Rarely were dwellings built in only one style; usually, a<br />
range of styles were combined together, such as the ones discussed in this section.<br />
Queen Anne, one of the later style subsets of the Victorian period, ranged in popularity nationally<br />
from 1880 to 1910. Its emphasis on shape and decorative detailing, often with machine-made stylistic<br />
15


