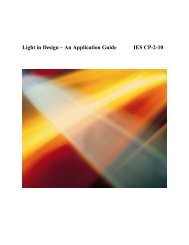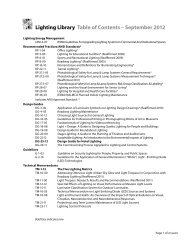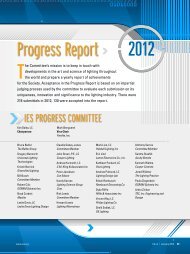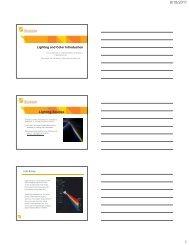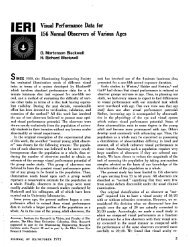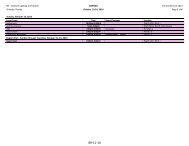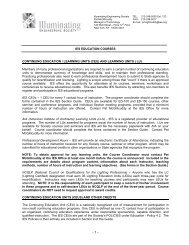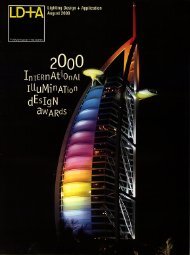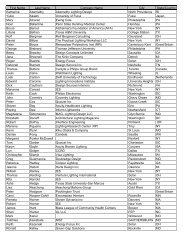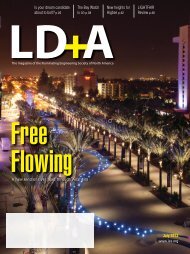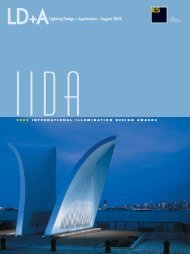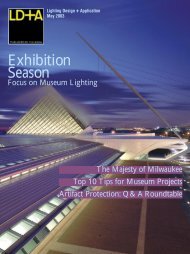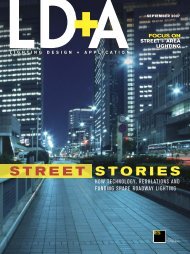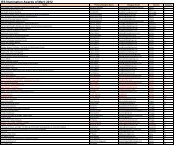light products - Illuminating Engineering Society
light products - Illuminating Engineering Society
light products - Illuminating Engineering Society
You also want an ePaper? Increase the reach of your titles
YUMPU automatically turns print PDFs into web optimized ePapers that Google loves.
. . . . . . . . . . . . . . . . . . . . . . . . . . . . . . . . . . . . . . . . . . . . . . . . . . . . . . . . . . . . . .<br />
C O V E R S T O R Y<br />
. . . . . . . . . . . . . . . . . . . . . . . . . . . . . . . . . . . . . . . . . . . . . . . . . . . . . . . . . . . . . .<br />
C O V E R S T O R Y<br />
Blue Note lounge combines the<br />
nostalgia of Memphis blues with<br />
a contemporary setting.<br />
A view from one of the forum’s 32<br />
private club suites.<br />
darkened red hue (four shades of it)<br />
for the arena façade, which also<br />
coincides with the red-brick finish<br />
that can be found on some of the<br />
older buildings, as well as the new<br />
Gibson Guitar Co. Once inside,<br />
guests are greeted by a 12,500 sq ft<br />
main entry, which features the<br />
Grizzlies Den team store and the<br />
Jack Daniel’s Old No. 7 sports bar<br />
and the team’s practice court.<br />
The forum’s combination of a<br />
large glass façade and high interior<br />
footcandle illumination levels created<br />
a nighttime transparent effect<br />
that connects the exterior activity to<br />
the interior activity. This was<br />
accomplished by using an industrial<br />
grade highbay 16 in. prismatic<br />
Incandescent down<strong>light</strong>s, pendants<br />
and wall sconces <strong>light</strong> Opus, a fine<br />
dining facility with views of the<br />
arena floor.<br />
acrylic reflector with one, 400-W<br />
pulse start metal halide (in the<br />
lobby) and an industrial grade highbay<br />
22 in. borosilicate glass optic<br />
with one, 1000-W pulse start metal<br />
halide (the practice court areas).<br />
Both fixtures were provided by<br />
Hubbell Lighting. The concourse<br />
also includes 70-W metal halide<br />
down<strong>light</strong>s and eight in. 70-W<br />
direct pendant cylinder fixtures,<br />
both from Prescolite.<br />
In The Zone<br />
Located on the main concourse is<br />
the First Tennessee Club which<br />
offers seat holders a few different<br />
dining and socializing options. The<br />
first is Opus, a 350-seat fine dining<br />
Designers wanted to develop a facility that<br />
integrated the culture of the NBA into the<br />
historical scale and context of the<br />
neighborhood<br />
facility that features hardwood<br />
floors, a 30-seat bar and a number<br />
of unique views of the arena floor.<br />
Offering a hipper, less formal<br />
atmosphere is the Blue Note lounge,<br />
which combines the nostalgia of<br />
Memphis blues with a contemporary<br />
style. There are also several<br />
mini restaurants around the concourse.<br />
These were fitted with<br />
incandescent down<strong>light</strong>s for general<br />
illumination and several pendants<br />
and wall sconces for accent <strong>light</strong>ing.<br />
This private level also features 32<br />
club suites and 80 club boxes. Suite<br />
corridors on this level are equipped<br />
with eight in. 32-W cylinders, which<br />
were installed in the portion of corridor<br />
with no ceiling, while four in.<br />
75-W MR16 accent luminaires were<br />
used in areas with a ceiling.<br />
“To bring out the different environments<br />
and displays along the<br />
interior of the public concourses,<br />
the <strong>light</strong>ing levels vary to enhance<br />
both the wayfinding and the fan<br />
experience,” said Jon Neimuth, lead<br />
designer, Ellerbe Becket. “For example,<br />
in darker transitional areas<br />
there’s accent <strong>light</strong>ing on wall displays<br />
and in areas of thematic<br />
development there are high levels of<br />
illumination.”<br />
Floor Control<br />
The building is operated by a<br />
MicroLite Lighting control system.<br />
There is main control in the engineer<br />
room as well as a control room<br />
overlooking the event floor and<br />
seating area which is known as the<br />
arena bowl. The control room features<br />
T8 2x2 and 2x4 troffers<br />
(Columbia Lighting) and 35-W, 20<br />
deg cylinder spot luminaires (USA<br />
Illumination Inc.). Quad controls<br />
42 www.iesna.org<br />
December 2005 LD+A 43



