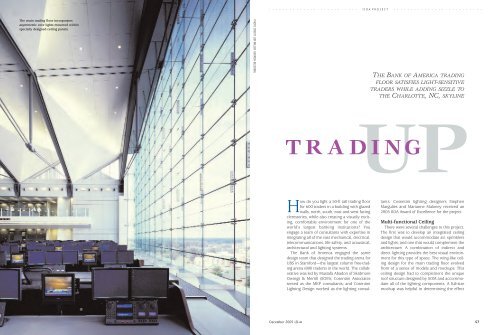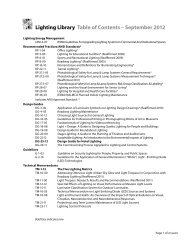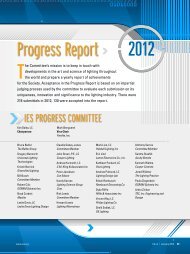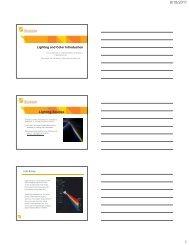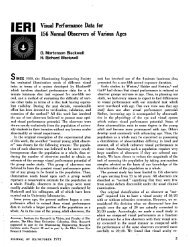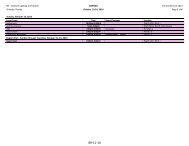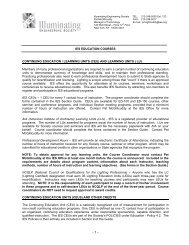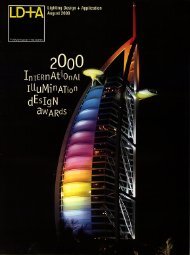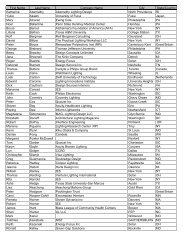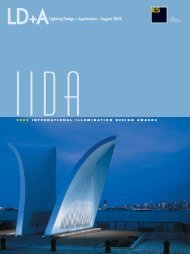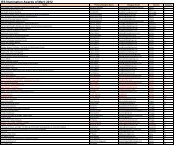light products - Illuminating Engineering Society
light products - Illuminating Engineering Society
light products - Illuminating Engineering Society
Create successful ePaper yourself
Turn your PDF publications into a flip-book with our unique Google optimized e-Paper software.
. . . . . . . . . . . . . . . . . . . . . . . . . . . . . . . . . . . . . . . . . . . . . . . . . . . . . . . . . . . . . .<br />
I I D A P R O J E C T<br />
The main trading floor incorporates<br />
asymmetric cove <strong>light</strong>s mounted within<br />
specially designed ceiling panels.<br />
PHOTO CREDIT: JON MILLER, HEDRICH BLESSING<br />
THE BANK OF AMERICA TRADING<br />
FLOOR SATISFIES LIGHT-SENSITIVE<br />
TRADERS WHILE ADDING SIZZLE TO<br />
THE CHARLOTTE, NC, SKYLINE<br />
UP<br />
TRADING<br />
How do you <strong>light</strong> a 50-ft tall trading floor<br />
for 600 traders in a building with glazed<br />
walls, north, south, east and west facing<br />
clerestories, while also creating a visually exciting,<br />
comfortable environment for one of the<br />
world’s largest banking institutions You<br />
engage a team of consultants with expertise in<br />
integrating all of the vast mechanical, electrical,<br />
telecommunications, life safety, and acoustical,<br />
architectural and <strong>light</strong>ing systems.<br />
The Bank of America engaged the same<br />
design team that designed the trading arena for<br />
UBS in Stamford—the largest column free-trading<br />
arena (800 traders) in the world. The collaborative<br />
was led by Mustafa Abadon of Skidmore<br />
Owings & Merrill (SOM); Cosentini Associates<br />
served as the MEP consultants; and Cosentini<br />
Lighting Design worked as the <strong>light</strong>ing consultants.<br />
Cosentini <strong>light</strong>ing designers Stephen<br />
Margulies and Marianne Maloney received an<br />
2005 IIDA Award of Excellence for the project.<br />
Multi-functional Ceiling<br />
There were several challenges to this project.<br />
The first was to develop an integrated ceiling<br />
design that would accommodate air, sprinklers<br />
and <strong>light</strong>s, and one that would complement the<br />
architecture. A combination of indirect and<br />
direct <strong>light</strong>ing provides the best visual environment<br />
for this type of space. The wing-like ceiling<br />
design for the main trading floor evolved<br />
from of a series of models and mockups. This<br />
ceiling design had to complement the unique<br />
roof structure designed by SOM and accommodate<br />
all of the <strong>light</strong>ing components. A full-size<br />
mockup was helpful in determining the effect<br />
December 2005 LD+A 47


