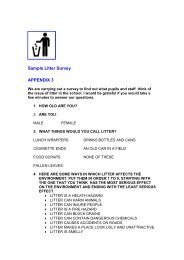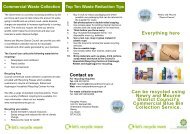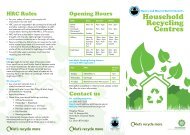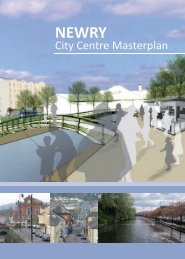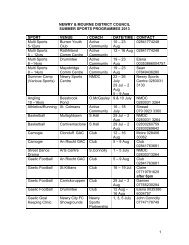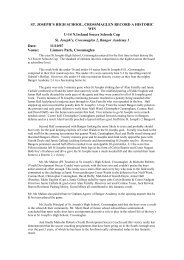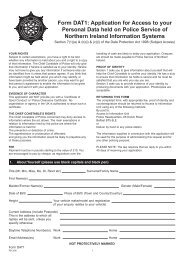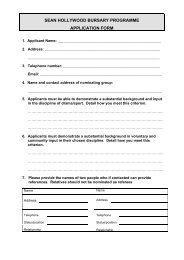Newry and Mourne District Council
Newry and Mourne District Council
Newry and Mourne District Council
Create successful ePaper yourself
Turn your PDF publications into a flip-book with our unique Google optimized e-Paper software.
<strong>Newry</strong> City Centre Strategic Development Framework March 2004<br />
3.4 Converting Weaknesses to Strengths<br />
WEAKNESSESS<br />
- There are a number of leisure facilities<br />
but not all under one roof or on one site<br />
ACTION<br />
- Ensure area plan has l<strong>and</strong> zoned <strong>and</strong> site identified for major leisure use<br />
- The waterways are under utilised <strong>and</strong> can<br />
be unattractive in places<br />
- Gradually remove surface parking in the central area. Redevelop the central area between the river <strong>and</strong> canal as a central park<br />
- Remove physical barriers between Merchants Quay <strong>and</strong> Mall<br />
- Canal front at the Coal Yard site should be retained for frontage development <strong>and</strong> pedestrian access<br />
- Any developments on or near the canal should not stymie a long term goal to reopen the canal as a usable water way.<br />
- Redevelopment of the canal side should consider the history of <strong>Newry</strong> as a merchant settlement <strong>and</strong> steps should be taken to regain the traditional quay side along<br />
the length of the canal within the city centre<br />
- Maximise waterfront potential of Albert Basin site <strong>and</strong> The Quays<br />
- Consider water-based uses for the Albert Basin, Canal <strong>and</strong> River<br />
- Explore the options in controlling river levels<br />
- The Area Plan should include policies that ensures that new development or redevelopment of buildings along Merchants Quay, Mall <strong>and</strong> Buttercrane Quay should<br />
be at least 4 storeys in height so as to improve the relationship of the streetscape with the canal <strong>and</strong> river.<br />
- The market is in decline - Create strong link from Market to Buttercrane across river <strong>and</strong> canal<br />
- Consider additional development above the Market<br />
- Consider developing the market into a themed market <strong>and</strong> exp<strong>and</strong> the number of uses<br />
- There is no proper taxi rank - Remove taxi rank from Hill Street<br />
- Consider the option to relocate the taxi rank to the Mall, where a more typical linear arrangement could be adopted – this will ensure that the system operates<br />
efficiently<br />
- The train station is not properly<br />
developed<br />
- City Centre is not disability friendly.<br />
There is poor access, no disabled toilets<br />
<strong>and</strong> poor disabled parking<br />
- People commute out of <strong>Newry</strong> to go to<br />
work<br />
- Work with Translink to find the most suitable location for the train station <strong>and</strong> develop to a high st<strong>and</strong>ard<br />
- Ensure that the bus links from the train station to the centre of <strong>Newry</strong> continue – measures should be explored with Translink to improve this service<br />
- Designers <strong>and</strong> contractors working on EI schemes should be encouraged to consult Development Control Advice Note 11 <strong>and</strong> Planning Policy Statement 3 in<br />
relation to Planning Service policy, st<strong>and</strong>ards <strong>and</strong> advice on providing for people with disabilities in the urban area.<br />
- Set up public awareness meetings with a body such as the William Keown Trust to allow the ‘providers’ <strong>and</strong> ‘users’ of the built environment to come together to<br />
focus appraisal on issues relating to disability access within the built <strong>and</strong> open environments.<br />
- Commission a “street scope audit” to assess the current accessibility issues in <strong>Newry</strong> city centre. A design guide should be prepared on the basis of this audit.<br />
- Identify a number of key sites within the city centre for the location of high quality disabled toilet facilities. These should be located at main focal points within easy<br />
reach of disabled car parking.<br />
- Sites need to be identified for parking spaces dedicated to people with disabilities <strong>and</strong> need to locate close to shops <strong>and</strong> other services<br />
- Consideration should be given to clamping of those non-disabled people who park in disabled place<br />
- Ensure the Banbridge/ <strong>Newry</strong> <strong>and</strong> <strong>Mourne</strong> Area Plan includes a policy on disability in design of buildings <strong>and</strong> urban environment.<br />
- Zone sites for office accommodation within city centre boundary.<br />
- Widen city centre boundary to open up l<strong>and</strong>s on edge of current centre for office development<br />
- Secure Strategic Employment Location for <strong>Newry</strong><br />
Ferguson McIlveen in association with Mentor <strong>and</strong> Scott Wilson Page No. 9




