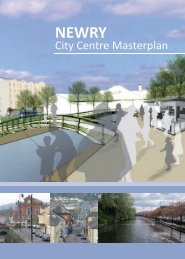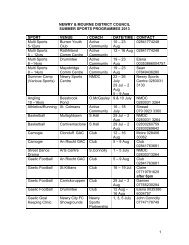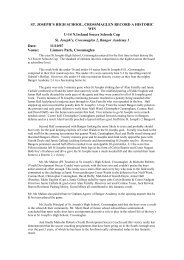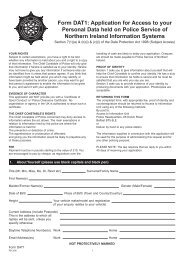Newry and Mourne District Council
Newry and Mourne District Council
Newry and Mourne District Council
You also want an ePaper? Increase the reach of your titles
YUMPU automatically turns print PDFs into web optimized ePapers that Google loves.
<strong>Newry</strong> City Centre Strategic Development Framework March 2004<br />
iv. Canal Redevelopment Zone<br />
The public consultation exercise has identified the Canal <strong>and</strong> River as being of major importance in<br />
any future development of central <strong>Newry</strong>. It is therefore important that a plan be put in place to<br />
secure the long-term redevelopment of the area of l<strong>and</strong> between the canal <strong>and</strong> river <strong>and</strong> the l<strong>and</strong> on<br />
either side. The Canal Redevelopment Zone includes all the l<strong>and</strong>, buildings, water <strong>and</strong> spaces from<br />
Dublin Bridge to the northern end of Merchants Quay <strong>and</strong> the town hall. It takes in the buildings<br />
fronting the Mall, buildings on St Marys Street, the part of the Buttercrane Shopping Centre facing<br />
Buttercrane Quay <strong>and</strong> all the buildings on Merchants Quay. The long-term vision for the area is<br />
based on the reuse of the river <strong>and</strong> the canal <strong>and</strong> the space in between as a central space for <strong>Newry</strong>.<br />
However it is not intended that this be a green wedge, but should be very urban. Linkages north <strong>and</strong><br />
south along this space <strong>and</strong> back <strong>and</strong> forward across the water bodies are crucial. Legibility <strong>and</strong> visual<br />
linkages will therefore play a major part in the overall vision <strong>and</strong> in any redevelopment. It will be the<br />
focus for events <strong>and</strong> civic functions, containing monuments <strong>and</strong> a small number of important<br />
buildings at key locations. The buildings along the streets on either side will play a key role in defining<br />
the space. At present, the scale <strong>and</strong> height of the buildings are generally not large enough in<br />
comparison to the breadth of the area occupied by the canal <strong>and</strong> river. Future buildings would<br />
therefore need to be at least 4 to 5 storeys in height in order to enclose the space. The physical <strong>and</strong><br />
visual barriers that restrict views <strong>and</strong> movement across the space need to be removed. The aim will<br />
be to change the river <strong>and</strong> canal from being perceived as a boundary to being a feature in themselves.<br />
Types of uses that would be considered acceptable along Merchants Quay <strong>and</strong> the Mall would<br />
include, restaurants, residential, offices, small-scale comparison retailing <strong>and</strong> hotels. The streets need<br />
to be more pedestrian friendly with the uses sharing space with the streets <strong>and</strong> having a greater link<br />
with the water. At present, there are too many blank frontages facing the water. Uses such as retail<br />
warehousing would not be regarded as acceptable in this area.<br />
Marcus Square would benefit from a reduced number of vehicles or if possible a complete removal<br />
of vehicles from the street. This would facilitate uses that could then “spill” out onto a street<br />
dominated by pedestrians. However, this has failed in the past due to lack of alternative, convenient<br />
off street parking, an adequate taxi rank, rear servicing to all premises <strong>and</strong> the fear that a street<br />
without vehicle movement in the evening would not be vibrant. It would therefore be important that<br />
any move towards pedestrianisation should be implemented in a phased manner. The first phase<br />
would be to provide more attractive parking <strong>and</strong> servicing alternatives to the rear of the properties<br />
with good linkages into the main shopping streets. Policies that would encourage night-time uses <strong>and</strong><br />
city centre living should be put in place at the same time. Opportunity sites such as the North Street<br />
flats <strong>and</strong> the car park at Lower Water Street should be redeveloped to incorporate extensive car<br />
parking that would serve the Primary Retail Core <strong>and</strong> the canal <strong>and</strong> river area. Only after these<br />
changes have become established, will it be possible for the pedestrianisation of Hill Street to begin.<br />
It will be necessary to establish a detailed strategy for the proper implementation of the<br />
pedestrianisation <strong>and</strong> related proposals.<br />
vi. Office, Leisure <strong>and</strong> Parking<br />
The area from the North Street Flats to the Boat Street roundabout, including Abbey Playing Fields<br />
has been zoned for office, leisure <strong>and</strong> parking uses. The North Street site is one of the most<br />
important sites that has become available in the city centre. The high dem<strong>and</strong> for city centre office<br />
space could be accommodated here, close to the city centre, yet not impacting on vital retail space.<br />
The idea to develop the sites with extensive car parking should be reflected strongly in any<br />
proposals for the site <strong>and</strong> should be stated in the Area Plan. Despite the difficult links with the<br />
central area, the provision of car parking on these sites will undoubtedly take pressure off more<br />
important sites, better used for open space purposes.<br />
v. Primary Retail Core<br />
The policy for this area should aim to reverse the trend noted in the health check that Hill Street<br />
<strong>and</strong> surrounding streets are moving from being a comparison goods area to one which is mainly<br />
occupied by retail services such as travel agents, banks <strong>and</strong> cafes. Any proposals which might<br />
prejudice the vitality <strong>and</strong> viability of the Primary Retail Core should be considered unacceptable.<br />
Further, those which would result in a significant loss of retail floorspace <strong>and</strong> the clustering of nonretail<br />
uses should be discouraged. In order to boost the evening economy <strong>and</strong> encourage Primary<br />
Retail Core to be used beyond 5pm, uses such as restaurants, bars <strong>and</strong> living above shops should be<br />
promoted. One of the main aims for Hill Street should be to create a more vibrant <strong>and</strong> safer<br />
environment beyond normal working hours. Hill Street <strong>and</strong> in particular Margaret Square <strong>and</strong><br />
vii. Major Retailing<br />
The existing Quays <strong>and</strong> Buttercrane Shopping centres have been identified under this zoning. Both<br />
these centres are vital to the economy of central <strong>Newry</strong> <strong>and</strong> in the short to medium term at least<br />
should be afforded protection under PPS5. Policies should be put in place to encourage both these<br />
centres to play a bigger role in the well being of the city centre <strong>and</strong> improved linkages to <strong>and</strong> across<br />
the canal <strong>and</strong> river to the traditional shopping area should be encouraged. Buttercrane in particular<br />
presents a dead frontage to Buttercrane Quay. The strategy for better connections across the canal<br />
<strong>and</strong> river will be dependent upon good physical <strong>and</strong> visual linkages between the shopping centre <strong>and</strong><br />
the Hill Street area.<br />
Ferguson McIlveen in association with Mentor <strong>and</strong> Scott Wilson Page No. 25

















