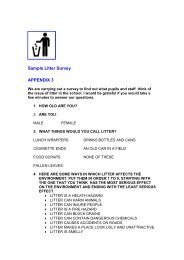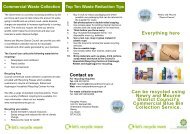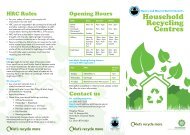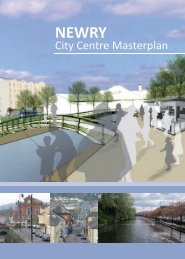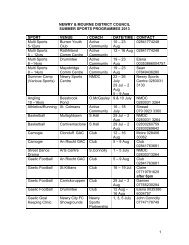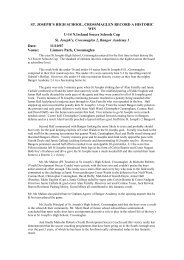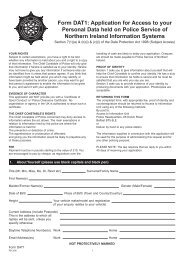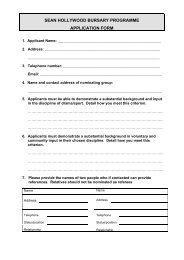Newry and Mourne District Council
Newry and Mourne District Council
Newry and Mourne District Council
Create successful ePaper yourself
Turn your PDF publications into a flip-book with our unique Google optimized e-Paper software.
<strong>Newry</strong> City Centre Strategic Development Framework March 2004<br />
Consequently, steps should be taken to relocate the taxi rank from its current location in Hill<br />
Street to the Mall.<br />
b. Prioritising Actions<br />
Part (a) summarises all the aspects that this Framework Document recommends. Considering all<br />
these aspects together realises the vision to create an accessible, vibrant city that can attract<br />
visitors <strong>and</strong> provide open space, residential, office <strong>and</strong> leisure uses. The delivery of the overall<br />
strategy should be considered in terms of short, medium <strong>and</strong> long-term actions.<br />
The public consultation exercise highlighted a number of concerns that local people had <strong>and</strong><br />
which should be dealt with in the short term. The city is inaccessible <strong>and</strong> especially for disabled<br />
people. The river <strong>and</strong> canal is out of view <strong>and</strong> not well used. The taxi rank is not properly<br />
located. Signage is generally poor <strong>and</strong> especially to shopping car parks <strong>and</strong> then the links to the<br />
shops are also poor. Car parking in general is limited <strong>and</strong> almost completely dominated by<br />
surface car parking. The city lacks a major leisure use. All these issues can be tackled in the short<br />
term.<br />
An opportunity has been identified by a local interest group to construct a bridge across the<br />
river <strong>and</strong> canal between the Buttercrane <strong>and</strong> St Mary’s Street. Immediate implementation of this<br />
would improve access back <strong>and</strong> forward at the lower end of Hill Street <strong>and</strong> would link up to the<br />
Bagenals Castle site. Street scope audits should be carried out to assess their suitability for<br />
disabled use <strong>and</strong> any environmental improvement schemes should be carried out in conjunction<br />
with bodies such as Shop Mobility, William Keown Trust <strong>and</strong> Disability Action. Disabled toilets<br />
should be installed <strong>and</strong> more disabled parking spaces should be provided <strong>and</strong> protected through<br />
enforcement for disabled use only. A signage strategy should be commissioned for the central<br />
area <strong>and</strong> the removal of some of the surface car parking in favour of multi-storey parking should<br />
be encouraged. A site has been identified in the opportunity sites below for a leisure centre, the<br />
initial stages of which could be commenced. The forthcoming Area Plan has a role to play in<br />
encouraging the redevelopment of suggested opportunity sites. The Area Plan should put policies<br />
in place to improve the frontage along Merchants Quay <strong>and</strong> the Mall. The removal of walls from<br />
around the cathedral <strong>and</strong> cars from Marcus Square would be the first steps in creating civic space<br />
in these areas. Hill Street <strong>and</strong> the Squares should be predestrianised <strong>and</strong> the first step is to<br />
remove the taxis <strong>and</strong> relocate them to the Mall. As part of pedestrianisation, opportunities<br />
should be explored for creating rear servicing options for commercial properties on Hill Street.<br />
North Street flats are due to be demolished in the near future <strong>and</strong> the l<strong>and</strong> sold off. It is<br />
imperative that any redevelopment of the site is carried out in line with the proposals in this<br />
Framework document. Planning Service should identify this site in the Area Plan as an<br />
opportunity site with a view to developing if for office use with car parking. The <strong>Council</strong> <strong>and</strong> the<br />
City Centre Partnership have a role in ensuring that the site is developed to its maximum<br />
potential. Options for controlling river levels <strong>and</strong> preventing flooding should be explored further<br />
with the long term objective in mind of eventually removing the walls along the river through the<br />
city centre so as to create a more pleasant riverside environment where the river is better<br />
connected with the urban area. In the short term a weir or barrage could be constructed<br />
downstream to control the river levels.<br />
The medium term should see an increase in the number of car parking spaces being removed<br />
from the central area between the canal <strong>and</strong> the river. In conjunction with this, a parking strategy<br />
should be drawn up with Roads Service <strong>and</strong> l<strong>and</strong>owners/ developers to ensure the construction<br />
of multi-storey car parking in a ring around the central area. Such development should<br />
incorporate good pedestrian links to the central area. Further options for more pedestrian river<br />
crossings should also be considered, linking pedestrian routes back <strong>and</strong> forward across the river<br />
<strong>and</strong> canal. Parking restrictions on main streets need to be put in place <strong>and</strong> a commitment to<br />
enforcing these needs to be established. Redevelopment of buildings along the Mall <strong>and</strong><br />
Merchants Quay should be starting <strong>and</strong> it is important to ensure that proposals meet the<br />
objective to raise the building height all along this area to 4 <strong>and</strong> 5 storeys in height. A design<br />
guide should be prepared by Planning Service that will encourage a certain st<strong>and</strong>ard <strong>and</strong> style of<br />
building along these streets. The possibility of developing offices above the market in order to<br />
increase the attractiveness of the site should be considered. A lighting strategy should be<br />
commissioned for the central area with a view to highlighting key features <strong>and</strong> buildings. The<br />
buildings on Sugar House Quay should by this stage be redeveloped for office, restaurant <strong>and</strong><br />
residential uses. It is important to ensure that these buildings are kept intact to retain the<br />
character of the street. L<strong>and</strong>s at the Isl<strong>and</strong> Site at the Albert Basin should be in the process of<br />
being developed. Links from the this site to the central area will be important as will<br />
consideration of the use of the Albert Basin for watersports. On the next stage of pedestrianising<br />
Hill Street further routes to the rear of the properties should be sought to provide rear<br />
servicing. The North Street flats site should be developed <strong>and</strong> if the car parking is implemented<br />
within this development, it could provide an alternative to city centre on street parking.<br />
Investigations should start at this stage to relocate the bus depot to a site to a site at Lower<br />
Water Street. Such a development should be incorporated within a multi-storey car park. New<br />
Ferguson McIlveen in association with Mentor <strong>and</strong> Scott Wilson Page No. 15




