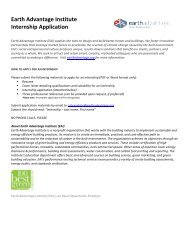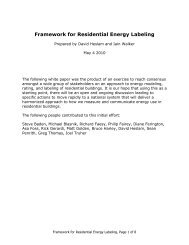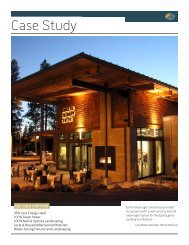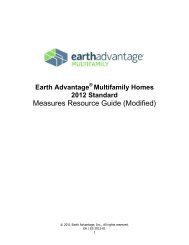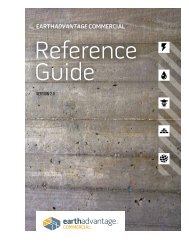EA New Homes Measures Guide - Earth Advantage
EA New Homes Measures Guide - Earth Advantage
EA New Homes Measures Guide - Earth Advantage
Create successful ePaper yourself
Turn your PDF publications into a flip-book with our unique Google optimized e-Paper software.
2012 <strong>Earth</strong> <strong>Advantage</strong> Residential<br />
<strong>Measures</strong> Resource <strong>Guide</strong><br />
3 Building Envelope<br />
3.1 Durability Strategies<br />
3.1.1<br />
Accountability Form: General Energy Health Land Materials Water<br />
Integrated Weather Barrier, Window & Door Flashing System: Installed<br />
Prerequisite<br />
Properly<br />
Description: A weather barrier is part of the water management system that creates the drainage plane in exterior wall assemblies. This<br />
system consists of a code-approved housewrap or building paper that is installed so that the upper sheets overlap the lower sheets and<br />
integrated flashings at building openings and penetrations. All systems must be installed according to the manufacturer's instructions.<br />
Window and door openings are the most common areas of moisture problems, and proper flashing details allow for drainage to the<br />
outside. These systems typically use sill pans and flexible flashing type materials (peel and stick). <br />
<br />
Fully flash all window and door openings, including pan flashing at sills, side flashing that extends over pan flashing, and top flashing that<br />
extends over side flashing and integrate with the weather barrier. Kick-out flashing is also required.<br />
<br />
References:<br />
ASTM 2112<br />
Energy and Environmental Building Association (EEBA) Builder <strong>Guide</strong>s EEBA Water Management <strong>Guide</strong>, 2005 Edition<br />
Benefit: Proper installation of housewrap and integrated flashing is important to ensure that any water that penetrates the exterior siding is<br />
directed down and out of the wall assembly. House wrap that has been installed incorrectly can channel water into the interior of the wall<br />
assembly. Water that is allowed to penetrate the exterior wall assembly can degrade the performance of the insulation, damage the<br />
exterior sheathing, interior wall board, and potentially, the interior flooring and other assemblies. Chronic moisture in wall assemblies can<br />
also support the growth of mold and fungi that damage the building and can seriously harm the occupants. A properly integrated weather<br />
barrier will reduce the possibility of the penetration of water into the exterior wall assembly.<br />
Verification: <strong>EA</strong> Rater will verify that a housewrap or building paper layer is properly installed. It must cover the entire outside wall surface.<br />
Sheets must be installed such that the sheets higher up overlap the ones below. Window and door flashing must be integrated and overlap<br />
properly to shed water. Sill pans are required. Manufacturer's installation specifications must be followed.<br />
3.1.2<br />
Accountability Form: General<br />
Rainscreen Wall System: 3/8" airspace under masonry cladding<br />
Energy<br />
Land Materials<br />
Prerequisite<br />
Description: A rainscreen wall is a moisture-management system, incorporating exterior cladding, an air cavity (typically 3/8 inch),<br />
flashings, a drainage plane (building paper or housewrap) with drainable openings at flashings and bottom terminations, and an airtight<br />
support wall to offer multiple moisture-shedding pathways. When used behind masonry, cultured stone, stucco or brick cladding, the air<br />
space must be kept free of mortar droppings with a drainage mat to receive this credit, and the bottom course must have open head joints<br />
at every other unit. When combined with top venting (screened vent with siding or open head joints at every other masonry unit), the<br />
rainscreen also accelerates cavity drying.<br />
Health<br />
Water<br />
Benefit: This technique helps extend the life of the masonry and the exterior walls of the home under the masonry. It also prevents<br />
moisture from entering the wall cavity. This is accomplished by neutralizing wind-driven rain, offering multi-layered redundancy, and<br />
integrating drainage and ventilation to accelerate cavity moisture removal.<br />
Verification: <strong>EA</strong> Rater will identify exterior masonry and verify the presence of a properly constructed rainscreen. Critical details are at least<br />
3/8-inch air space between the masonry and the drainage plane.<br />
Page 11 of 70



