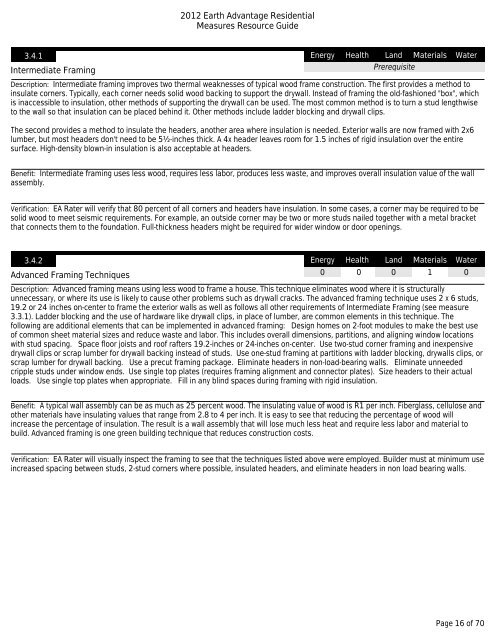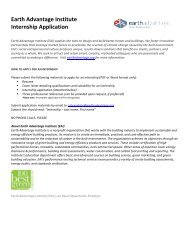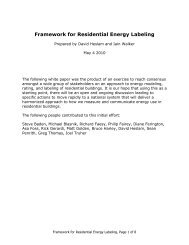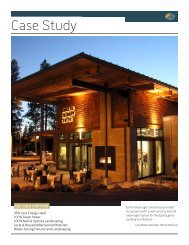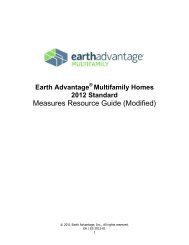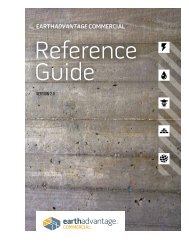EA New Homes Measures Guide - Earth Advantage
EA New Homes Measures Guide - Earth Advantage
EA New Homes Measures Guide - Earth Advantage
Create successful ePaper yourself
Turn your PDF publications into a flip-book with our unique Google optimized e-Paper software.
2012 <strong>Earth</strong> <strong>Advantage</strong> Residential<br />
<strong>Measures</strong> Resource <strong>Guide</strong><br />
3.4.1<br />
Intermediate Framing<br />
Energy<br />
Health Land Materials<br />
Prerequisite<br />
Description: Intermediate framing improves two thermal weaknesses of typical wood frame construction. The first provides a method to<br />
insulate corners. Typically, each corner needs solid wood backing to support the drywall. Instead of framing the old-fashioned "box", which<br />
is inaccessible to insulation, other methods of supporting the drywall can be used. The most common method is to turn a stud lengthwise<br />
to the wall so that insulation can be placed behind it. Other methods include ladder blocking and drywall clips. <br />
<br />
The second provides a method to insulate the headers, another area where insulation is needed. Exterior walls are now framed with 2x6<br />
lumber, but most headers don't need to be 5½-inches thick. A 4x header leaves room for 1.5 inches of rigid insulation over the entire<br />
surface. High-density blown-in insulation is also acceptable at headers.<br />
Water<br />
Benefit: Intermediate framing uses less wood, requires less labor, produces less waste, and improves overall insulation value of the wall<br />
assembly.<br />
Verification: <strong>EA</strong> Rater will verify that 80 percent of all corners and headers have insulation. In some cases, a corner may be required to be<br />
solid wood to meet seismic requirements. For example, an outside corner may be two or more studs nailed together with a metal bracket<br />
that connects them to the foundation. Full-thickness headers might be required for wider window or door openings.<br />
3.4.2<br />
Advanced Framing Techniques<br />
Energy<br />
Materials<br />
Water<br />
0 0 0 1 0<br />
Description: Advanced framing means using less wood to frame a house. This technique eliminates wood where it is structurally<br />
unnecessary, or where its use is likely to cause other problems such as drywall cracks. The advanced framing technique uses 2 x 6 studs,<br />
19.2 or 24 inches on-center to frame the exterior walls as well as follows all other requirements of Intermediate Framing (see measure<br />
3.3.1). Ladder blocking and the use of hardware like drywall clips, in place of lumber, are common elements in this technique. The<br />
following are additional elements that can be implemented in advanced framing: Design homes on 2-foot modules to make the best use<br />
of common sheet material sizes and reduce waste and labor. This includes overall dimensions, partitions, and aligning window locations<br />
with stud spacing. Space floor joists and roof rafters 19.2-inches or 24-inches on-center. Use two-stud corner framing and inexpensive<br />
drywall clips or scrap lumber for drywall backing instead of studs. Use one-stud framing at partitions with ladder blocking, drywalls clips, or<br />
scrap lumber for drywall backing. Use a precut framing package. Eliminate headers in non-load-bearing walls. Eliminate unneeded<br />
cripple studs under window ends. Use single top plates (requires framing alignment and connector plates). Size headers to their actual<br />
loads. Use single top plates when appropriate. Fill in any blind spaces during framing with rigid insulation.<br />
Health<br />
Land<br />
Benefit: A typical wall assembly can be as much as 25 percent wood. The insulating value of wood is R1 per inch. Fiberglass, cellulose and<br />
other materials have insulating values that range from 2.8 to 4 per inch. It is easy to see that reducing the percentage of wood will<br />
increase the percentage of insulation. The result is a wall assembly that will lose much less heat and require less labor and material to<br />
build. Advanced framing is one green building technique that reduces construction costs.<br />
Verification: <strong>EA</strong> Rater will visually inspect the framing to see that the techniques listed above were employed. Builder must at minimum use<br />
increased spacing between studs, 2-stud corners where possible, insulated headers, and eliminate headers in non load bearing walls.<br />
Page 16 of 70


