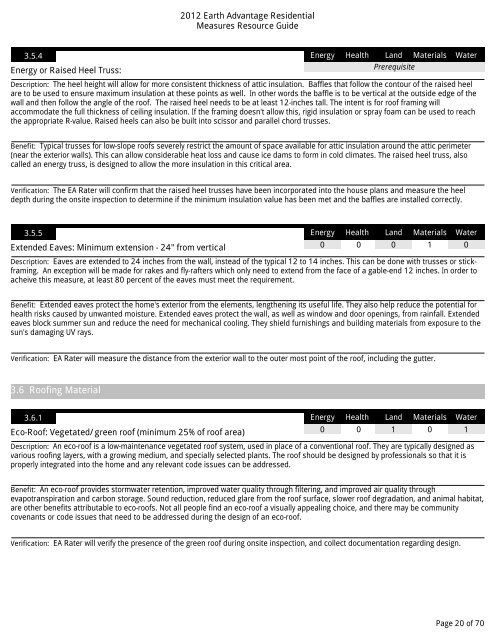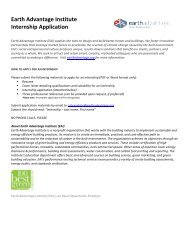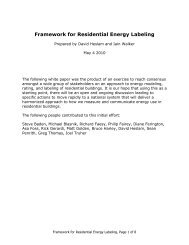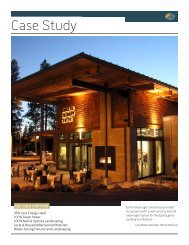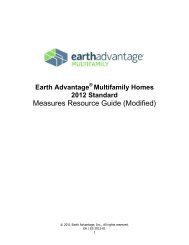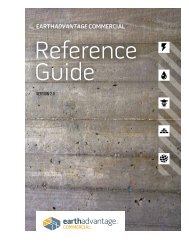EA New Homes Measures Guide - Earth Advantage
EA New Homes Measures Guide - Earth Advantage
EA New Homes Measures Guide - Earth Advantage
Create successful ePaper yourself
Turn your PDF publications into a flip-book with our unique Google optimized e-Paper software.
2012 <strong>Earth</strong> <strong>Advantage</strong> Residential<br />
<strong>Measures</strong> Resource <strong>Guide</strong><br />
3.5.4<br />
Energy or Raised Heel Truss:<br />
Energy<br />
Health Land Materials<br />
Prerequisite<br />
Description: The heel height will allow for more consistent thickness of attic insulation. Baffles that follow the contour of the raised heel<br />
are to be used to ensure maximum insulation at these points as well. In other words the baffle is to be vertical at the outside edge of the<br />
wall and then follow the angle of the roof. The raised heel needs to be at least 12-inches tall. The intent is for roof framing will<br />
accommodate the full thickness of ceiling insulation. If the framing doesn't allow this, rigid insulation or spray foam can be used to reach<br />
the appropriate R-value. Raised heels can also be built into scissor and parallel chord trusses.<br />
Water<br />
Benefit: Typical trusses for low-slope roofs severely restrict the amount of space available for attic insulation around the attic perimeter<br />
(near the exterior walls). This can allow considerable heat loss and cause ice dams to form in cold climates. The raised heel truss, also<br />
called an energy truss, is designed to allow the more insulation in this critical area.<br />
Verification: The <strong>EA</strong> Rater will confirm that the raised heel trusses have been incorporated into the house plans and measure the heel<br />
depth during the onsite inspection to determine if the minimum insulation value has been met and the baffles are installed correctly.<br />
3.5.5<br />
Extended Eaves: Minimum extension - 24" from vertical<br />
Energy<br />
Materials<br />
Water<br />
0 0 0 1 0<br />
Description: Eaves are extended to 24 inches from the wall, instead of the typical 12 to 14 inches. This can be done with trusses or stickframing.<br />
An exception will be made for rakes and fly-rafters which only need to extend from the face of a gable-end 12 inches. In order to<br />
acheive this measure, at least 80 percent of the eaves must meet the requirement.<br />
Health<br />
Land<br />
Benefit: Extended eaves protect the home's exterior from the elements, lengthening its useful life. They also help reduce the potential for<br />
health risks caused by unwanted moisture. Extended eaves protect the wall, as well as window and door openings, from rainfall. Extended<br />
eaves block summer sun and reduce the need for mechanical cooling. They shield furnishings and building materials from exposure to the<br />
sun's damaging UV rays.<br />
Verification: <strong>EA</strong> Rater will measure the distance from the exterior wall to the outer most point of the roof, including the gutter.<br />
3.6 Roofing Material<br />
3.6.1<br />
Eco-Roof: Vegetated/green roof (minimum 25% of roof area)<br />
Energy<br />
Health<br />
Materials<br />
Water<br />
0 0 1 0 1<br />
Description: An eco-roof is a low-maintenance vegetated roof system, used in place of a conventional roof. They are typically designed as<br />
various roofing layers, with a growing medium, and specially selected plants. The roof should be designed by professionals so that it is<br />
properly integrated into the home and any relevant code issues can be addressed.<br />
Land<br />
Benefit: An eco-roof provides stormwater retention, improved water quality through filtering, and improved air quality through<br />
evapotranspiration and carbon storage. Sound reduction, reduced glare from the roof surface, slower roof degradation, and animal habitat,<br />
are other benefits attributable to eco-roofs. Not all people find an eco-roof a visually appealing choice, and there may be community<br />
covenants or code issues that need to be addressed during the design of an eco-roof.<br />
Verification: <strong>EA</strong> Rater will verify the presence of the green roof during onsite inspection, and collect documentation regarding design.<br />
Page 20 of 70


