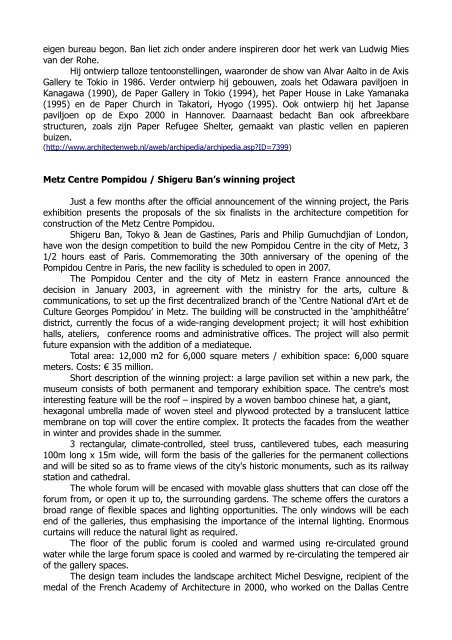Het Huis Stoclet in Brussel - Academie voor Beeldende Kunsten Aalst
Het Huis Stoclet in Brussel - Academie voor Beeldende Kunsten Aalst
Het Huis Stoclet in Brussel - Academie voor Beeldende Kunsten Aalst
You also want an ePaper? Increase the reach of your titles
YUMPU automatically turns print PDFs into web optimized ePapers that Google loves.
eigen bureau begon. Ban liet zich onder andere <strong>in</strong>spireren door het werk van Ludwig Mies<br />
van der Rohe.<br />
Hij ontwierp talloze tentoonstell<strong>in</strong>gen, waaronder de show van Alvar Aalto <strong>in</strong> de Axis<br />
Gallery te Tokio <strong>in</strong> 1986. Verder ontwierp hij gebouwen, zoals het Odawara paviljoen <strong>in</strong><br />
Kanagawa (1990), de Paper Gallery <strong>in</strong> Tokio (1994), het Paper House <strong>in</strong> Lake Yamanaka<br />
(1995) en de Paper Church <strong>in</strong> Takatori, Hyogo (1995). Ook ontwierp hij het Japanse<br />
paviljoen op de Expo 2000 <strong>in</strong> Hannover. Daarnaast bedacht Ban ook afbreekbare<br />
structuren, zoals zijn Paper Refugee Shelter, gemaakt van plastic vellen en papieren<br />
buizen.<br />
(http://www.architectenweb.nl/aweb/archipedia/archipedia.asp?ID=7399)<br />
Metz Centre Pompidou / Shigeru Ban’s w<strong>in</strong>n<strong>in</strong>g project<br />
Just a few months after the official announcement of the w<strong>in</strong>n<strong>in</strong>g project, the Paris<br />
exhibition presents the proposals of the six f<strong>in</strong>alists <strong>in</strong> the architecture competition for<br />
construction of the Metz Centre Pompidou.<br />
Shigeru Ban, Tokyo & Jean de Gast<strong>in</strong>es, Paris and Philip Gumuchdjian of London,<br />
have won the design competition to build the new Pompidou Centre <strong>in</strong> the city of Metz, 3<br />
1/2 hours east of Paris. Commemorat<strong>in</strong>g the 30th anniversary of the open<strong>in</strong>g of the<br />
Pompidou Centre <strong>in</strong> Paris, the new facility is scheduled to open <strong>in</strong> 2007.<br />
The Pompidou Center and the city of Metz <strong>in</strong> eastern France announced the<br />
decision <strong>in</strong> January 2003, <strong>in</strong> agreement with the m<strong>in</strong>istry for the arts, culture &<br />
communications, to set up the first decentralized branch of the ‘Centre National d'Art et de<br />
Culture Georges Pompidou’ <strong>in</strong> Metz. The build<strong>in</strong>g will be constructed <strong>in</strong> the ‘amphithéâtre’<br />
district, currently the focus of a wide-rang<strong>in</strong>g development project; it will host exhibition<br />
halls, ateliers, conference rooms and adm<strong>in</strong>istrative offices. The project will also permit<br />
future expansion with the addition of a mediateque.<br />
Total area: 12,000 m2 for 6,000 square meters / exhibition space: 6,000 square<br />
meters. Costs: € 35 million.<br />
Short description of the w<strong>in</strong>n<strong>in</strong>g project: a large pavilion set with<strong>in</strong> a new park, the<br />
museum consists of both permanent and temporary exhibition space. The centre's most<br />
<strong>in</strong>terest<strong>in</strong>g feature will be the roof – <strong>in</strong>spired by a woven bamboo ch<strong>in</strong>ese hat, a giant,<br />
hexagonal umbrella made of woven steel and plywood protected by a translucent lattice<br />
membrane on top will cover the entire complex. It protects the facades from the weather<br />
<strong>in</strong> w<strong>in</strong>ter and provides shade <strong>in</strong> the summer.<br />
3 rectangular, climate-controlled, steel truss, cantilevered tubes, each measur<strong>in</strong>g<br />
100m long x 15m wide, will form the basis of the galleries for the permanent collections<br />
and will be sited so as to frame views of the city's historic monuments, such as its railway<br />
station and cathedral.<br />
The whole forum will be encased with movable glass shutters that can close off the<br />
forum from, or open it up to, the surround<strong>in</strong>g gardens. The scheme offers the curators a<br />
broad range of flexible spaces and light<strong>in</strong>g opportunities. The only w<strong>in</strong>dows will be each<br />
end of the galleries, thus emphasis<strong>in</strong>g the importance of the <strong>in</strong>ternal light<strong>in</strong>g. Enormous<br />
curta<strong>in</strong>s will reduce the natural light as required.<br />
The floor of the public forum is cooled and warmed us<strong>in</strong>g re-circulated ground<br />
water while the large forum space is cooled and warmed by re-circulat<strong>in</strong>g the tempered air<br />
of the gallery spaces.<br />
The design team <strong>in</strong>cludes the landscape architect Michel Desvigne, recipient of the<br />
medal of the French Academy of Architecture <strong>in</strong> 2000, who worked on the Dallas Centre



