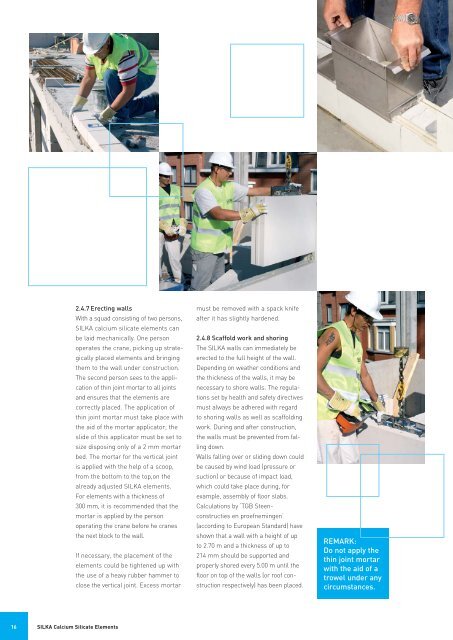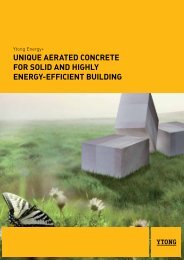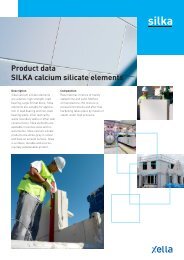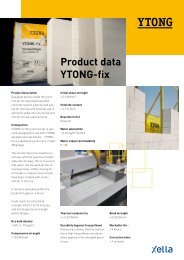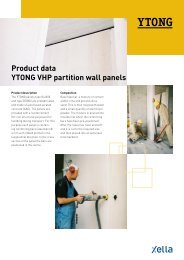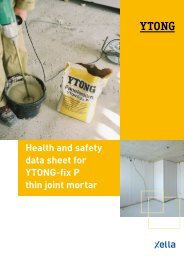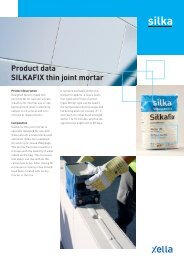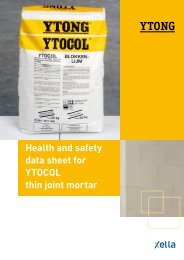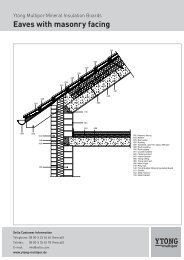SILKA calcium silicate elements - Xella UK
SILKA calcium silicate elements - Xella UK
SILKA calcium silicate elements - Xella UK
You also want an ePaper? Increase the reach of your titles
YUMPU automatically turns print PDFs into web optimized ePapers that Google loves.
2.4.7 Erecting wallsWith a squad consisting of two persons,<strong>SILKA</strong> <strong>calcium</strong> <strong>silicate</strong> <strong>elements</strong> canbe laid mechanically. One personoperates the crane, picking up strategicallyplaced <strong>elements</strong> and bringingthem to the wall under construction.The second person sees to the applicationof thin joint mortar to all jointsand ensures that the <strong>elements</strong> arecorrectly placed. The application ofthin joint mortar must take place withthe aid of the mortar applicator; theslide of this applicator must be set tosize disposing only of a 2 mm mortarbed. The mortar for the vertical jointis applied with the help of a scoop,from the bottom to the top,on thealready adjusted <strong>SILKA</strong> <strong>elements</strong>.For <strong>elements</strong> with a thickness of300 mm, it is recommended that themortar is applied by the personoperating the crane before he cranesthe next block to the wall.If necessary, the placement of the<strong>elements</strong> could be tightened up withthe use of a heavy rubber hammer toclose the vertical joint. Excess mortarmust be removed with a spack knifeafter it has slightly hardened.2.4.8 Scaffold work and shoringThe <strong>SILKA</strong> walls can immediately beerected to the full height of the wall.Depending on weather conditions andthe thickness of the walls, it may benecessary to shore walls. The regulationsset by health and safety directivesmust always be adhered with regardto shoring walls as well as scaffoldingwork. During and after construction,the walls must be prevented from fallingdown.Walls falling over or sliding down couldbe caused by wind load (pressure orsuction) or because of impact load,which could take place during, forexample, assembly of floor slabs.Calculations by ‘TGB Steenconstructiesen proefnemingen’(according to European Standard) haveshown that a wall with a height of upto 2.70 m and a thickness of up to214 mm should be supported andproperly shored every 5.00 m until thefloor on top of the walls (or roof constructionrespectively) has been placed.REMARK:Do not apply thethin joint mortarwith the aid of atrowel under anycircumstances.16<strong>SILKA</strong> Calcium Silicate Elements


