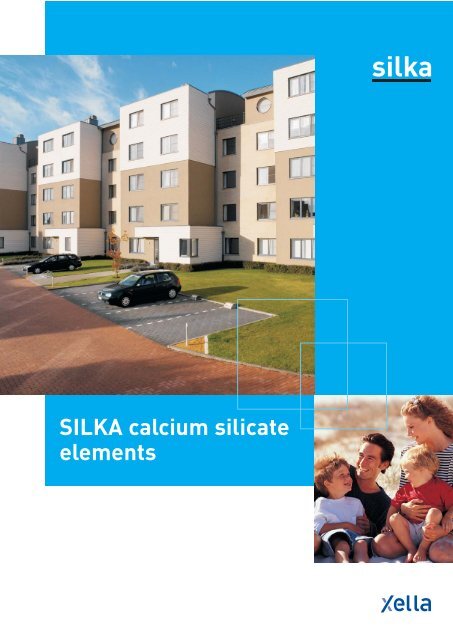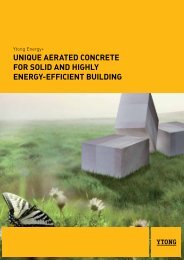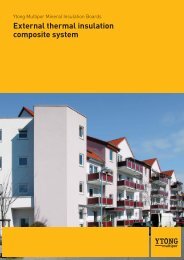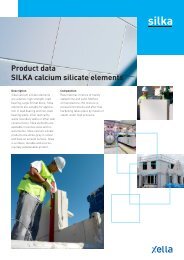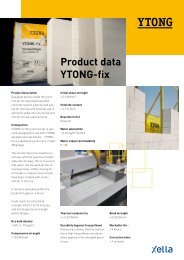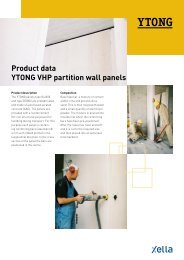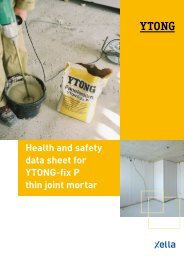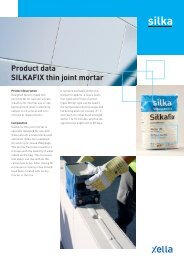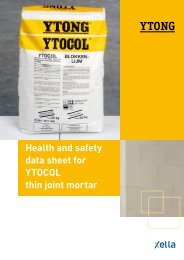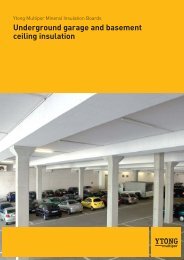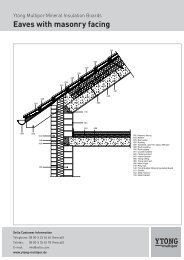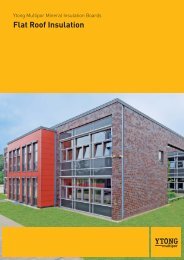SILKA calcium silicate elements - Xella UK
SILKA calcium silicate elements - Xella UK
SILKA calcium silicate elements - Xella UK
Create successful ePaper yourself
Turn your PDF publications into a flip-book with our unique Google optimized e-Paper software.
<strong>SILKA</strong> <strong>calcium</strong> <strong>silicate</strong><strong>elements</strong>
A.2R.C / BPI / De Wael / BPCTogether, we can face anyconstruction challengeCalcium <strong>silicate</strong> products are thebuilding material of the future.Certainly if they bear the signature of<strong>Xella</strong>, a firm with more than half acentury of experience behind it.<strong>Xella</strong> has a clear mission: to buildreliably by using innovative productsand services. Craftsmen who give oftheir best to achieve guaranteedquality and provide outstandingservice. <strong>Xella</strong> possesses a largenumber of production locations andits own facilities for market researchand product development.The synergy within the concernenables <strong>Xella</strong> to convert the requirementsin the building world rapidlyand flexibly to specific, efficient andcost-saving building solutions.Better building with fewer costs?<strong>Xella</strong> is ready for that!Many in the building world know theslogan: "Building? With <strong>SILKA</strong> naturally!"A slogan with a clear message: <strong>SILKA</strong><strong>calcium</strong> <strong>silicate</strong> <strong>elements</strong> are anexcellent building material with aparticularly low environmental load.But exactly how "natural" are <strong>SILKA</strong><strong>elements</strong>? And how do they relate tosustainable building? These are theimportant questions that will beaddressed extensively in this brochure.2<strong>SILKA</strong> Calcium Silicate Elements
ContentsChapter 1 Introduction 41.1 Calcium <strong>silicate</strong>, environmentally friendly products 41.2 Production process 41.3 Use of <strong>SILKA</strong> blocks 51.4 <strong>SILKA</strong> <strong>calcium</strong> <strong>silicate</strong> <strong>elements</strong> 61.5 Clamping devices and dowels 7Chapter 2 Construction methods 82.1 Ordering and delivery procedure 92.2 On-site instructions 112.3 Materials and tools 122.4 Constructing 142.4.1 Work sequence 142.4.2 Profile adjustment 142.4.3 Kicker course construction 142.4.4 Distribution plan 152.4.5 Setting up the crane 152.4.6 Thin joint mortar - Silkafix 152.4.7 Erecting walls 162.4.8 Scaffold work and shoring 16Chapter 3 Anchoring <strong>SILKA</strong> <strong>elements</strong> 183.1 Wall ties 183.1.1 Coupling strips 193.1.2 Wall anchors 193.1.3 Cavity wall anchors 203.1.4 Railing anchors 203.1.5 Edge formwork anchors 213.1.6 Fusible anchors 213.2 Purlins 21Chapter 4 Working in summer and winter 224.1 Working in summer 224.2 Working in winter 22Chapter 5 Movement joints 245.1 Movement joint advice 245.2 Movement joints 265.3 Controlling movement joints 265.4 Finishing movement joints 27Chapter 6 Connecting inner cavity walls to boundary walls 286.1 Partitioning wall 296.1.1 <strong>SILKA</strong> <strong>elements</strong> in inner leaf of cavity walls 296.1.2 <strong>SILKA</strong> blocks in inner leaf of cavity walls 296.2 Lintels and frame connections 29Chapter 7 Wall finishing &projects 307.1 Thin plastering 307.2 Tile-work 307.3 Multi-storey buildings,commercial, officeand industrial buildings 31Chapter 8 Product information <strong>SILKA</strong> <strong>calcium</strong> <strong>silicate</strong> <strong>elements</strong> 32<strong>SILKA</strong> Calcium Silicate Elements3
Chapter 1IntroductionThe natural components of <strong>SILKA</strong> <strong>elements</strong> are sandand lime. Both raw materials are available in an almostunlimited supply. However, the requirements for thistype of sand are less stringent than they are for manyother applications.1.1 Calcium <strong>silicate</strong> blocks and<strong>elements</strong>, environmentallyfriendly products:<strong>SILKA</strong> blocks and <strong>elements</strong> consistmainly of sand (93 %) the remainingcomponent being lime (7 %). Thissand is usually extracted quite closeto the production facilities.After extraction, redesign anddevelopment of the quarried areais undertaken.1.2 Production processThe modern production process startswith the fully automated measuringand mixing of quicklime, sand andwater. This mixture is placed in areactor, where the quicklime isturned into slaked lime within a fewhours.This mixture – now called‘mortar’– is transported to the press,where it is processed into ‘unfiredbrick’, which is then placed in anautoclave for hardening. This is doneby means of steam under highpressure, to obtain the end product.The ‘<strong>SILKA</strong> block’ made in thismanner does not have any of thequalities of the original raw materialsof sand and quicklime, but consists ofgrains of sand that have been bondedtogether through <strong>calcium</strong> <strong>silicate</strong>hydrate bonds. 4<strong>SILKA</strong> Calcium Silicate Elements
waterlimesandmixingmeasuringslakingreactorwaterautoclavepresshardeningmouldingmixing1.3 Use of <strong>SILKA</strong> blocks<strong>SILKA</strong> blocks can be used on a largeand varied range of projects includinghouse-building, commercial andindustrial buildings, renovation andagricultural buildings. Blocks arepredominantly used for foundations,cellars, load-bearing and non loadbearinginternal walls as well asexternal walls. <strong>Xella</strong> produces alarge range of <strong>SILKA</strong> products includingblocks, chamfered blocks and<strong>elements</strong>. <strong>SILKA</strong> <strong>elements</strong> are thesubject of this brochure.Advantages of <strong>calcium</strong> <strong>silicate</strong> are,among others, good sound insulation(due to a high volume weight /mass),substantial heat accumulation ability,considerable load-bearing capacityand high fire resistance.The ‘breathing’ qualities of <strong>SILKA</strong>blocks are extremely suited to goodmoisture regulation thus contributingto a pleasant living environment.<strong>SILKA</strong> Calcium Silicate Elements 5
1.4 <strong>SILKA</strong> <strong>calcium</strong> <strong>silicate</strong> <strong>elements</strong>The <strong>elements</strong> come in variousthicknesses with a working length of1000 mm and in heights of 545 mmand 645 mm. <strong>SILKA</strong> is a lime-sandproduct, with a very smooth finish,capable of delivering significant onsitetime and money savings uponcompletion.Overview of <strong>SILKA</strong> <strong>calcium</strong> <strong>silicate</strong> <strong>elements</strong>Nominal thickness E100/543 E150/543 E175/543 E214/543 E240/543* E300/543Nominal length x height in mm 997 x 543 997 x 543 997 x 543 997 x 543 997 x 543 997 x 543Working length x height in mm 1000 x 545 1000 x 545 1000 x 545 1000 x 545 1000 x 545 1000 x 545Working thickness in mm 100 150 175 214 240 300Number per m 2 1.85 1.85 1.85 1.85 1.85 1.85Maximum dimensional tolerance 1 1 1 1 1 1Weight per element in kg 84.74 142.11 165.79 202.74 227.37 284.22Normalized mean compressivestrenght f b in N/mm 2 ≥25 ≥25 ≥25 ≥25 ≥25 ≥25* On requestNominal thickness E100/643 E150/643 E175/643 E214/643 E240/643* E300/643Nominal length x height in mm 997 x 643 997 x 643 997 x 643 997 x 643 997 x 643 997 x 643Working length x height in mm 1000 x 645 1000 x 645 1000 x 645 1000 x 645 1000 x 645 1000 x 645Working thickness in mm 100 150 175 214 240 300Number per m 2 1.56 1.56 1.56 1.56 1.56 1.56Maximum dimensional tolerance 1 1 1 1 1 1Weight per element in kg 112.19 168.28 196.33 240.08 269.25 336.56Normalized mean compressivestrenght f b in N/mm 2 ≥25 ≥25 ≥25 ≥25 ≥25 ≥25Remark:The <strong>SILKA</strong> <strong>elements</strong> are not suitable for application in the external leaf of a cavity wall and are also notintended for facework masonry application.* On request6<strong>SILKA</strong> Calcium Silicate Elements
1.5 Clamping devices and dowelsAt the top end of each <strong>SILKA</strong>-elementthere are 2 holes, every 500 mm,for mechanical lifting and for dowelplacement.DowelsIn the system, dowels are used forsimplifying the exact placement of the<strong>SILKA</strong> <strong>elements</strong> and to prevent themfrom ‘floating’. The dowels are manufacturedfrom recyclable syntheticmaterial (polypropylene); the bluecolour is obtained by adding acadmium-free colouring agent.A maximum of 1,85 dowels (1 perwhole element) is needed per m 2 .<strong>SILKA</strong> Calcium Silicate Elements7
Chapter 2Construction methods<strong>SILKA</strong> walls are composed of standard<strong>elements</strong> and cut-to-size blocks inaccordance with the previouslyapproved wall drawings. The kickercourse consists of smaller <strong>calcium</strong><strong>silicate</strong> blocks (standard heights70, 85, 100, 115, 130, 145 and 160 mm).This allows wall parts to be suppliedas semi-prefabricated packages(illustration 1).Walls are constructed using– a crane and useful tools(lump hammer, cold chisel, etc.)– “thin joint mortar” of traditionalcomposition.With this building method, even smoothwalls can be obtained, which areextremely well suited to finishing with:- a thin layer of plaster- tiling straight onto the surface.8<strong>SILKA</strong> Calcium Silicate Elements
2.1 Ordering and delivery procedureThe building system is offered and soldby <strong>Xella</strong> per nett m 2 per thicknessdimension. Price calculations arebased on the drawings, which must atleast have a scale of 1:100, supplied bythe contractor or architect.Included in m 2 price:- whole <strong>elements</strong> and cut blocksdelivered free on site, unloadednext to lorry;- cutting of blocks;- working drawings of walls.Not included are prices of materialaids, thin joint mortar and accessories.They will be quoted separately.Once the client has committed theorder, <strong>Xella</strong> will make the working walldrawings, based on the drawingssupplied by the customer (illustration 2),of the <strong>elements</strong> and blocks requiredfor the walls.illustration 1A = <strong>elements</strong>. These are in standard formats in the working dimensions of1000 x 545/645 mm in various thickness dimensions.B = straight fitting pieces, cut to size from the <strong>elements</strong>, which makes straight wallendings possible.C = slanting fitting pieces, cut from <strong>elements</strong> to the desired angles and sizes, mainlyfor use in apexes of gablesD = kicker course blocks. To be used for construction of the first layer of blocks.This functions as a fitting edge for the <strong>elements</strong> and a level base.Advantages of building with<strong>SILKA</strong> <strong>calcium</strong> <strong>silicate</strong> <strong>elements</strong>:simple building technique;high compressive strength;fast, rational and non-intensive labour;easy build ability with thin joint mortar;thin wall finishing (2–3 mm plaster finish);all round use;little preparation;flexible;no large investments in equipmentsuch as formwork and heavy cranes;‘slimmer’ walls than traditionalbuilding techniques versions;less building moisture;no waste.<strong>SILKA</strong> Calcium Silicate Elements9
Illustration 2: wall drawings10<strong>SILKA</strong> Calcium Silicate Elements
Schematic overview of the orderingand delivery procedureOffer stageThe builder provides the information for the buildingproject to be executed in <strong>SILKA</strong> (including theconstruction drawing on scale 1:100) and requests aquotation. Based on price calculation, a quotation ismade.Execution of orderProviding <strong>Xella</strong> with the order either direct or viabuilders merchant. Builder will provide <strong>Xella</strong> with 1:100scale drawings for the proposed project. Based on thedefinite work drawings,working drawings of walls aredrafted and given to the builder and/or client forapproval. Once approved by the client, the necessaryblocks are cut at the factory and prepared fortransportation.Delivery at buyer’s optionDelivery of the <strong>elements</strong> and cut blocks takes placeaccording to a schedule, set by the factory and the client.The working drawings of the walls alsoinclude the dimensions for the fittingpieces (maximum dimensionaltolerances in height and length offitted pieces measured across the sawcut: -4 mm to +2 mm). These workingdrawings are first presented to theclient for approval, before cutting cancommence.Delivery scheduleDelivery takes place based on a schedule.The delivery is affected by directcontact between the client and thelogistics department of the supplyingfactory. Wherever possible, the <strong>SILKA</strong><strong>calcium</strong> <strong>silicate</strong> <strong>elements</strong> are suppliedin full loads.The blocks are offloaded on site, nextto the lorry and should be stored ona level area and kept free of risingmoisture. The cut blocks are deliveredon pallets.Each piece is provided with an identificationmark, which corresponds withthe marks on the working drawing.2.2 On-site instructionsA <strong>Xella</strong> project supervisor can give onsiteinstructions about building withthe <strong>SILKA</strong> <strong>calcium</strong> <strong>silicate</strong> <strong>elements</strong>.Should instructions be required, theclient can get in touch with <strong>Xella</strong>.If parties concerned have no experiencein using the <strong>SILKA</strong> <strong>calcium</strong> <strong>silicate</strong><strong>elements</strong>, it is of importance that theproject supervisor has a meeting withthe foreman and if possible the operativesas well, before construction begins.The instructions are given at the startof the construction process. Topicsinclude working with material aids,such as cranes, adjustment of<strong>elements</strong> and fitting pieces.If further advise is required a <strong>Xella</strong>project supervisor can visit the sitewhen the walls are under construction.The project supervisor draws up areport when visiting a site and giveshis thoughts about the work methods.<strong>SILKA</strong> Calcium Silicate Elements11
ABCDE2.3 Materials and toolsThe following tools and materialsare necessary for this method ofconstruction:A. A mechanical or hydraulic craneper squad (various models areavailable).B. Approved clamping device forlifting the <strong>SILKA</strong> <strong>elements</strong> witha crane.C. A block gripper with power cutsafety device for distribution of the<strong>elements</strong> at the construction area.D. Clamping devices for lifting cutblocks with the crane.E. A double clamping device for adjustingtwo <strong>elements</strong> simultaneouslyin an anchorless cavity wall.F. <strong>SILKA</strong> mortar applicator, suitablefor the thickness of the <strong>elements</strong>used.An even spread of the correctthickness of mortar can only beachieved by using this mortarapplicator for bed joints.G. <strong>SILKA</strong> thin joint mortar scoop,designed for the thickness of the<strong>elements</strong> used, which evenlyapplies the thin joint mortar to thevertical joints of the <strong>elements</strong>.H. A spack knife for removingexcess mortar.I. A pallet-truck for manoeuvringthe pallets with cut blocks.J. Plastic mortar trough for mixingthe thin joint mortar.12<strong>SILKA</strong> Calcium Silicate Elements
FGHIThe tools and materials A to E canbe hired, on a weekly basis, from thesupplying factory. The tools andmaterials A to G can also bebought directly through <strong>Xella</strong>.The builder will need to providethe following:- a bar or barrel mixer;- small (masonry)tool;- a mobile crane for distribution ofthe heavy materials and for movingthe crane;- trestle scaffolding, pallet liftingdevice etc.;- even offloading area and scaffoldparts to enable offloading of <strong>SILKA</strong><strong>calcium</strong> <strong>silicate</strong> <strong>elements</strong>(for prevention of rising moisture).J<strong>SILKA</strong> Calcium Silicate Elements13
2.4 Constructing2.4.1 Work sequenceWhen using the <strong>SILKA</strong> <strong>elements</strong>,the following work sequenceshould be followed:- adjust the necessary corneruprights;- kicker course construction;- setting up the crane;- mixing the thin joint mortar;- erecting the wall;- removing excess mortar andrepairing any wall damage with anappropriate filler;- shoring the walls.2.4.2 Profile adjustmentCorner uprights are set the same asfor laying traditional bricks; theadjusting slats should not interferewith the crane.2.4.3 Kicker course constructionThe kicker course is constructedusing <strong>SILKA</strong> kicker course blocks,specially designed for this purpose asthey are completely flat, level andeasily adjustable by means of a line,in a general purpose mortar.The vertical joints are filled with thinjoint mortar.The kicker course construction shouldbe completely set before placement ofthe <strong>SILKA</strong> <strong>elements</strong> can begin.14<strong>SILKA</strong> Calcium Silicate Elements
2.4.4 Distribution planIt is vital a distribution plan is drawnup to allow the system to maintain itsefficiency. The plan allows the materialsto be craned into an appropriateposition for efficient construction.2.4.5 Setting up the craneA number of cranes are availablevarying from 450 kg to more than1000 kg for the hydraulic crane.The crane solely works on highvoltagecurrent.<strong>SILKA</strong> <strong>elements</strong> are stackedon slats, as close as possibleto the wall to be built, takinginto account possible recommendationsby the flooringmanufacturer. Service pipesshould protrude as little aspossible (max.100 mm) abovethe floor.2.4.6 Thin joint mortar - SilkafixThese are specially developed waterretaining mortars for <strong>SILKA</strong> <strong>calcium</strong><strong>silicate</strong> <strong>elements</strong> and blocks, basedon traditional method of preparation.A bed of 2 –3 mm mortar is requiredto lay the blocks; such a technique isknown as ‘thin joint mortar’<strong>SILKA</strong> recommends using only the thinjoint mortar on command, suppliedby the factory (Silkafix) and adheringto the instructions on the packaging.Specifications:- delivery in bags of 25 kg;- instructions for use onthe packaging;- setting time about 4 hours;- the special winter thin joint mortarcan be used up to about –3 °.(Winter mortar is delivered fromabout 1 November to 1 April).6.000 6.000002 0051,00 mPalletwith cut<strong>elements</strong>forwall 002Silka<strong>elements</strong>E 100for wall 002Palletwith cut<strong>elements</strong>forwall 005Silka <strong>elements</strong>E 150 for wall 007in two layersSilka<strong>elements</strong>E 100for wall 005Remark: The thin joint mortar mustbe mixed for about 4 minutes allowingthe dry mix to fully bond to a solubleand useable state. After 4 minutes agood, smooth, workable mass ensuesand there is no powder left.10.000001Place for setting upcrane Wheelbase2.00 x 2.00 mSilka<strong>elements</strong>E 150for wall 001Palletwith cut<strong>elements</strong>forwall 001Silka<strong>elements</strong>E 150for wall 001004004Place for setting upcrane Wheelbase2.00 x 2.00 mSilka<strong>elements</strong>E 150 ffor wall 004in two layers2 Pallet withcut <strong>elements</strong>for wall 004on top ofeach otherSilka<strong>elements</strong>E 150 for wall 004in two layers0071,00 mPalletwith cut<strong>elements</strong>forwall 003Silkal<strong>elements</strong>E 100for wall 0031,00 mPalletwith cut<strong>elements</strong>forwall 006Palletwith cut<strong>elements</strong>forwall 007Silkal<strong>elements</strong>E 150 for wall 007in two layersSilka<strong>elements</strong>E 100for wall 006003006plan for placing the Silka products on the floorwork sequence:-wall 001-wall 002-wall 003move crane-2 x wall 004-wall 005-wall 006-wall 007<strong>SILKA</strong> Calcium Silicate Elements15
2.4.7 Erecting wallsWith a squad consisting of two persons,<strong>SILKA</strong> <strong>calcium</strong> <strong>silicate</strong> <strong>elements</strong> canbe laid mechanically. One personoperates the crane, picking up strategicallyplaced <strong>elements</strong> and bringingthem to the wall under construction.The second person sees to the applicationof thin joint mortar to all jointsand ensures that the <strong>elements</strong> arecorrectly placed. The application ofthin joint mortar must take place withthe aid of the mortar applicator; theslide of this applicator must be set tosize disposing only of a 2 mm mortarbed. The mortar for the vertical jointis applied with the help of a scoop,from the bottom to the top,on thealready adjusted <strong>SILKA</strong> <strong>elements</strong>.For <strong>elements</strong> with a thickness of300 mm, it is recommended that themortar is applied by the personoperating the crane before he cranesthe next block to the wall.If necessary, the placement of the<strong>elements</strong> could be tightened up withthe use of a heavy rubber hammer toclose the vertical joint. Excess mortarmust be removed with a spack knifeafter it has slightly hardened.2.4.8 Scaffold work and shoringThe <strong>SILKA</strong> walls can immediately beerected to the full height of the wall.Depending on weather conditions andthe thickness of the walls, it may benecessary to shore walls. The regulationsset by health and safety directivesmust always be adhered with regardto shoring walls as well as scaffoldingwork. During and after construction,the walls must be prevented from fallingdown.Walls falling over or sliding down couldbe caused by wind load (pressure orsuction) or because of impact load,which could take place during, forexample, assembly of floor slabs.Calculations by ‘TGB Steenconstructiesen proefnemingen’(according to European Standard) haveshown that a wall with a height of upto 2.70 m and a thickness of up to214 mm should be supported andproperly shored every 5.00 m until thefloor on top of the walls (or roof constructionrespectively) has been placed.REMARK:Do not apply thethin joint mortarwith the aid of atrowel under anycircumstances.16<strong>SILKA</strong> Calcium Silicate Elements
Shoring WallsAs a guideline for closed walls up to2.50 m high and up to and including214 mm thick and closed tops, theabove mentioned diagrams can befollowed.Remark: diagrams are intended forthe inland areas; in blustery areas ashoring distance of 4.00 m maximumapplies.Suitable as shore are:- cross walls with a minimum lengthof 2.00 m, which have been decentlyanchored to the wall with thestandard clamping;- shoring as shown on thepicture above.<strong>SILKA</strong> Calcium Silicate Elements17
3.1.1 Thin joint mortar coupling stripThese are flat, perforated strip anchorsfor connecting adjoining walls in avertical joint. A strip anchor is requiredfor each layer.1 to 2 anchors every 545 to 645 mm,in consultation with the builderCoupling stripCoupling strip 300 mmDilatation anchor3.1.2 Wall anchorsThese anchors, also known as wall ties,are for rigid and flexible joints betweenpartition walls and load-bearing walls.Flexible wall anchors can also beapplied in flexible ceiling joints.AnchorsDilatation wall anchor Rigid wall anchor Flexible anchor<strong>SILKA</strong> Calcium Silicate Elements19
Chapter 4Working in summer and winter4.1 Working in summerIn dry periods, the adhesive surfacesof the <strong>SILKA</strong> <strong>elements</strong> must bemoistened before mortar is applied.The mortar should not be applied inexcess of 2 m ahead of the last elementplaced, in order to prevent the mortarfrom ‘burning’. The mortar troughwith ready mixed thin joint mortarmust be kept out of the full sun,unless the mortar is well covered.4.2 Working in winterUsing thin joint mortar is consideredto be one of the least frost sensitiveactivities. This means that work doesnot have to stop immediately if frostis expected. Of course, frozen<strong>elements</strong> or <strong>elements</strong> withice should not be used. Thanks to thefact that thin joint mortar sets veryquickly, the newly erected walls areless sensitive to the consequences offrost than walls built with conventionalgeneral purpose mortar.However, precautions should betaken to prevent freezing, such as- protecting materials and equipmentby covering it with f. ex. the <strong>SILKA</strong>frost protecting covers or by heatingand storage in frost free sheds;- shelter of the building site;- protecting recently built walls andkicker courses from frost by coveringor heating;- keeping dowel holes cleanand water freeIf correct precautions are taken,working with <strong>SILKA</strong> <strong>calcium</strong> <strong>silicate</strong><strong>elements</strong> can continue until the frostdelaycomes into effect.22<strong>SILKA</strong> Calcium Silicate Elements
Never scattersalt near<strong>calcium</strong> <strong>silicate</strong>.To combat ice andfrost, use coarse(breaker)sand.<strong>SILKA</strong> Calcium Silicate Elements23
Chapter 5Movement joints5.1 Movement joint adviceIt could be necessary to include movement joints in the walls, as <strong>SILKA</strong> wallsare subject to shrinkage due to loss of moisture. The criteria for the advice onmovement joints are:- wall height;- wall thickness;- weakening due to openings;- impediments.24<strong>SILKA</strong> Calcium Silicate Elements
As the wall becomes higher andthicker, it can take more tensilestress/axial tension. If the wall experiencesshrinkage and is impeded, thiscan result in cracks. The impedimentsare distinguished as follows:Horizontal impediments- one-sided:all non load-bearing walls;- two-sided:all load-bearing walls.Vertical impediments- Slack bending: wall end connectedto a cross wall (tooth structure orvertical joint) slimmer than the widthof the wall under consideration;- Stiff bending: wall end connectedto a cross wall (tooth structure orvertical joint) wider than the widthof the wall under consideration;- Unimpeded: wall end free.Advice onmovement jointsis providedby <strong>Xella</strong>.<strong>SILKA</strong> Calcium Silicate Elements25
1000ABCDilatationCross-section ACross-section BCross-section CcutDo not apply mortarDo not apply mortarApply mortar5.2 Movement jointsThe movement joints indicated on theworking drawings of <strong>SILKA</strong> <strong>elements</strong>are related to possible size reductionsof <strong>calcium</strong> <strong>silicate</strong> due to dryingshrinkage. However, shrinkage of <strong>calcium</strong><strong>silicate</strong> is only a few tenths ofmillimetres maximum.For walls on deflecting foundations,the deflection of the floor can alsoinfluence the movement in the movementjoint. Necessary structuralmovement joints must be indicatedby the builder on site.<strong>SILKA</strong> <strong>elements</strong> are not manufacturedand delivered as facing work masonry.Nevertheless, it regularly occurs that<strong>SILKA</strong> <strong>calcium</strong> <strong>silicate</strong> <strong>elements</strong> areused to build fire-resistant partitioningwalls, without a finishing plaster. Inthis case, it is important to bear inmind that the fire resistance isdemanded for the whole wall, whichmeans that also the movement jointmust be fire-resistant.5.3 Controlling movement joints.Movement joints come in two kinds:- “Cold” movement joint with a widthof approx. 1mm, without filling.This type of joint can only be usedin walls on non-deflecting foundationsand where extra adjustmentspace is not required (for examplein parti-walls between houses).- Movement joint with a width ofapprox. 10 mm and filled with anelastic and airtight joint sealing.Meant for walls, in which a structuralmovement joint must beapplied and walls in which extraadjustment space is required (forexample non load-bearing wallsand inner leaf cavity walls in longitudinalouter walls).26<strong>SILKA</strong> Calcium Silicate Elements
Cold movement joint in loadbearingwall(e.g.house separating wall)0 or 1 mmCold movement joint in loadbearingwall(e.g.house separating wall)0 or 1 mmperforatedmin. 150 mm fibretension distributing layeras a reinforcement inthe thin plasterseal2 casing beadsAirtight flexible seal10 mmseal min.3 mm wide2 casing beads5.4 Finishing movement joints.“Cold ” movement joints can be finishedoff by directly applying a wide fibreglasstape of min. 150 mm, which hasbeen provided with a perforated fibreof 50 mm in the middle (f.i. Technotape/Dilatape or equivalent).If the wall areas differ from eachother on either side, the joint mustpreviously be evened out with a thinlayer of plaster. This plaster must behardened out before the self-adhesivefibreglass tape is applied.Filled movement joints can remainvisible finishing the layer of plasterwith a casing bead on both sides ofthe movement joint. It is importantthat the casing beads are kept atleast 3 mm apart and filled with anairtight and flexible seal, which willremain flexible and can be painted.“Cold” movement joints in a wall witha layer of plaster, over which a nonelasticlayer of paint is applied, canbe finished off with 2 casing beadswith 1 to 2 mm space, with a hiddenelastic seal.<strong>SILKA</strong> Calcium Silicate Elements27
Chapter 6Connecting inner cavity wallsto boundary wallsIn consultation with <strong>Xella</strong>,workingdrawings of walls will indicate themethod for connecting inner cavitywalls to separating walls.The connection possibilities are:constructive - straight edge- tooth structureflexible -sealThe mechanical qualities of shoved verticaljoints meet the requirements ofthe European standard. This was testedby TNO Bouw in the Netherlands.The structural engineer involved in acertain project remains responsible forthe construction. The mechanicalqualities of a vertical joint with specialties are equal to the mechanicalqualities of a tooth structure.28<strong>SILKA</strong> Calcium Silicate Elements
vertical jointcoupling strip240 x 20 x 0,75 R.V.S.or an equivalentevery 645 mm50 mm150 mm 150 mm120 120tooth structureinsulation panel (PS or PUR)break at the cavity wallThe minimal length ofthe seating on the walldepends of the span andthe type of lintel.Lintel not to be laidon block gauge.If applying a steel lintel,serration is necessary.movement joint in cladding (optional)6.1 Partitioning wallWhen using the <strong>SILKA</strong> <strong>calcium</strong> <strong>silicate</strong><strong>elements</strong> for party walls betweenhouses it is highly recommended,particularly because of the specificthin finishing of the walls, to build theinner leaf of the cavity walls with<strong>SILKA</strong> <strong>elements</strong> as well.6.1.1 <strong>SILKA</strong> <strong>elements</strong> in inner leafof cavity wallsBecause of their measurements of997 x 543/643 mm, <strong>SILKA</strong> <strong>elements</strong>are extremely suitable for larger wallsurfaces. The inner cavity leafs shouldbe placed simultaneously with theparty walls. In simultaneous executionof party walls and inner cavity leafs,complete shells can be achieved. Anadded advantage is, that the newlybuilt walls are more stable and therefore,more resistant to gusts of wind.assembled lintelsynthetic foillengthof bearinglintel6.1.2 <strong>SILKA</strong> thin joint mortar blocks ininner leaf of cavity wallsFor smaller tighter areas and spaces,inner leaf cavity walls can also be builtwith hand size blocks.or self-supportingrecess size6.2 Lintels and frame connectionsPreferably door and window framesshould run up to the ceiling above. Ifthis is not possible, there are twoalternatives: filling the opening abovedoor and window frames with a timberpanel up to the ceiling above or havingthe lintel run across the full height.For frame and door openings, a lintelshould be used above the opening in awall. Due to the remaining, 2 mmhigh, bed joint, it is impossible to addsteel bed joint reinforcements in<strong>SILKA</strong> thin joint mortar systems.<strong>SILKA</strong> Calcium Silicate Elements29
Chapter 7Wall finishing & projects7.1 Thin plasteringWalls made of <strong>SILKA</strong> can be finishedwith a skim of plaster either manually,mechanically or by means of sprayplaster.Before finishing the wall, unevenjoints and possible face damage haveto be filled with a suitable filler. Skimplaster can subsequently be appliedwith adhesive gypsum or spray plaster,according to supplier’s specification.Although it is also possible to use aplaster that does not require unevenjoints and damages to be filled byhand first. Consult the supplier of thefinishing material for advice on this.When applying a spray plaster, the totalplaster thickness will be about 3 mm.7.2 Tile-workTiles can be applied straight on to<strong>calcium</strong> <strong>silicate</strong> with a tile adhesivewith either a cement-or a syntheticbase, in accordance with the directionssupplied by the manufacturer of thetile adhesive.Should the surface prove to be toouneven, the wall will first have to beevened out with a cement based product.The wall can subsequently betiled,using a tile adhesive on eithercement or synthetic base. Applyingtiles to a gypsum wall finish shouldbe avoided under all circumstances,as this can lead to damaged tilework.30<strong>SILKA</strong> Calcium Silicate Elements
Building guidelines for using thin joint mortar systemsCriteria for surface assessment of <strong>calcium</strong> <strong>silicate</strong> walls built with <strong>SILKA</strong> productsAssessment aspect Group 1 Group 2 Group 3Elements Hand size blocks Chamfered blocksVertical joints (with regard to the permitted joint width) no requirements no requirements permitted deviation±1 mm at mostBed joints (with regard to the permitted joint width) no requirements no requirements permitted deviation±1 mm at mostBed joints no requirements no requirements permitted deviation(longitudinal direction;measured over top block)2 mm/mLevelness: maximum dimensional variation permitted at 1 m 2 mm 3 mm 2 mmdistances between measuring points of: 4 m 3 mm 4 mm 3 mm9 m 5 mm 5 mm 5 mmDescription of groups:Group 1: walls of <strong>elements</strong>, which can be finished with a plastering system to a maximum thickness of 3 mm.Group 2: walls of (hand size) blocks, which can be finished with a skim plaster as from 3mm thick.Group 3: walls of chamfered blocks, which will not be finished (one or twosided fair-face work).Source: BKB (BV Quality declarations Constructions)7.3 Multi-storey house building,commercial, office andindustrial buildingThe higher compressive strength ofmasonry with <strong>SILKA</strong> <strong>elements</strong> ofquality CS 25 is specifically adaptedfor construction of medium high andhigh buildings up to 10 or 12 storeys.Industrial buildingsThere are cranes available with ahoisting height of 10,5 metres. Thesemachines are very useful for buildinghigh walls in industrial buildings.<strong>SILKA</strong> Calcium Silicate Elements31
Chapter 8Product information<strong>SILKA</strong> <strong>calcium</strong> <strong>silicate</strong> <strong>elements</strong>Product description<strong>SILKA</strong> <strong>elements</strong> are suitable forapplication in load- and non loadbearinginner leaf cavity walls, partywalls or other wall constructions.They are available in various sizes andrequirements.CompositionRaw material: mixture of mainly slakedlime and sand.Method of manufactureThe mixture is pressed into blocks or<strong>elements</strong> and after that hardeningtakes place by means of steam underhigh pressure.ShapeRectangular <strong>elements</strong> withlabyrinth joint.Fitting pieces are cut to the correctsize out of <strong>elements</strong> at the factory.Element tolerances: length, width, andheight of +/-1 mm.Cut block tolerances: , length andheight: from – 4 mm to +2 mm.Kicker course blocksBlocks for the kicker course are producedin standard heights of 70, 85100, 115, 130, 145 and 160 mm.AppearanceSurface structure: smooth.Colour: whiteMechanical characteristicsf b in accordance with EN 771and BBA n° 08/4553standard quality CS 2532<strong>SILKA</strong> Calcium Silicate Elements
Type Normalized mean Dimensions Kg thin joint mortar /m 2 (excl.spillage loss) atcompressive strength l x w x h (mm) 2 mm (permanent) bed joint and 3 mm butt jointin N/mm 2E 100 ≥ 25 997 x 100 x 543/643 1,4 / 1,6E 150 ≥ 25 997 x 150 x 543/643 2,2 / 2,5E 175 ≥ 25 997 x 175 x 543/643 2,5 / 3,0E 214 ≥ 25 997 x 214 x 543/643 3,0 / 3,6E 240* ≥ 25 997 x 240 x 543/643 3,4 / 3,8E 300 ≥ 25 997 x 300 x 543/643 4,4 / 5,0* On request<strong>SILKA</strong> Calcium Silicate Elements33
Fire resistance<strong>SILKA</strong> <strong>calcium</strong> <strong>silicate</strong> <strong>elements</strong> are fireproof. The fire resistance values of awall with fully filled joints are:Thickn. wall≥100 mm≥150 mm≥214 mmFire resistance60 min120 min360 minGases, liquids and solid substancesWater vapour permability: 5/25Thermal characteristicsLinear coefficient of expansion: α = 9 – 12 x 10 –6 m/(m.K)Thermal conductivity: λ Ui = 0.91 W/m.KSpecific heat c = 1000 J/kg.KAcoustic qualitiesSound absorption coefficient: α = 0,03 (500 – 1000 Hz).The noise reduction of a wall with fully filled joints and finished is:Single wall R w Anchorless wall R wconstruction (ISO 717) construction (DIN 4109)E 100*45 dBE 150* 50 dB E150 – 20 - E150* 67 dBE 175*52 dBE 214*55 dBE 240**56 dB* test resultE 300*58 dB** E240 is only available on requestApplicationE 150 to E 300: inner leaf cavity wallsand load-bearing constructions inmasonry back-up.E 100: non load-bearing party wallsBuilding process:Storage: on stable, even and noncontaminatedsurface.Preparation: pre-processing check(by client) of the working wall drawingssupplied by <strong>Xella</strong>. <strong>SILKA</strong> <strong>elements</strong>,sawed blocks and kicker courseblocks, which are too dry for processing,should be moistened one daybefore use.Processing: consult the <strong>SILKA</strong> processingdirections. The <strong>elements</strong> aremechanically stacked, according to theworking wall drawings, with <strong>calcium</strong><strong>silicate</strong> thin joint mortar, bed jointthickness 2 mm, butt joint thickness3 mm. Both perp ends and bed jointsmust be fully filled with mortar.Accessories: <strong>SILKA</strong> thin joint mortarapplicators, mortar scoops, clampingdevices were developed especially forthe processing of <strong>SILKA</strong> <strong>elements</strong>.Movement joints: movement joints areindicated on the working wall drawingssupplied by <strong>Xella</strong>.Finishing: <strong>SILKA</strong> <strong>elements</strong> are appliedas masonry back-up and can bereadied for wallpaper by meansof thin finishing skim plaster.Workability: sawingPrices, delivery and guarantees<strong>SILKA</strong> <strong>elements</strong> are delivered underCE certification, <strong>SILKA</strong> <strong>elements</strong> meetthe BBA n° 08/4553 requirements.Prices and terms of delivery:according to specification of <strong>Xella</strong>.Delivery time: standard <strong>elements</strong>usually from stock, sawed blocksaccording to specification.Technical service- Technical construction advices- Application advices34<strong>SILKA</strong> Calcium Silicate Elements
The <strong>SILKA</strong> product range from <strong>Xella</strong>finds its way to all sectors in the buildingindustry, finding use in dwellings,non-residential buildings and renovation.In this connection, <strong>SILKA</strong> blockshave the right properties for use inload-bearing and non load-bearing constructions.In addition to sales andmarketing activities, <strong>Xella</strong> suppliestechnical advice on construction andgives information to customers, builders,clients, architects and advisers.If you have any questions about thisbrochure or the <strong>SILKA</strong>-products andtheir applications and/or how theycan be used in construction, pleasecontact <strong>Xella</strong>.Although <strong>Xella</strong> has devoted thegreatest possible care to the contentand composition of this brochure,no rights can be derived from it bythird parties.Always consult the instructions foruse and the product informationsthat come with the goods.<strong>Xella</strong> reserves the right to modifyproduct specifications at any timewithout prior notice.<strong>SILKA</strong> Calcium Silicate Elements35
<strong>Xella</strong> <strong>UK</strong>Unit 2, The CourtyardReddicap Trading EstateSutton ColdfieldWest MidlandsB75 7BUEngland - <strong>UK</strong>Tel : +44 (0)870 409 0306Fax: +44 (0)870 240 2948www.xella.co.uksilka-uk@xella.comBBGV-0608Disclaimer: Every effort has been made to ensure the correctness of the information providedin this Material Safety Data Sheet which relates to the product decribed only, and which issupplied to product purchasers on the basis that we cannot guarantee its accuracy or completeness.Health and safety information provided in the Material Safety Data Sheet is intendedfor general guidance only, and it is the responsibility of the user to ensure that suitable andsufficient assessment of hazards and risks posed in the employment of any products are undertakenand to comply with any duties imposed by Statutory or Regulatory requirements. Nostatement made in this Material Safety Data Sheet shall be construed as permission or recommendationfor the use of any product in a manner that might infringe any existing patents, noris any warranty made, either expressed or implied.<strong>SILKA</strong> ® and XELLA ® are registered trademarks of the <strong>Xella</strong> Group


