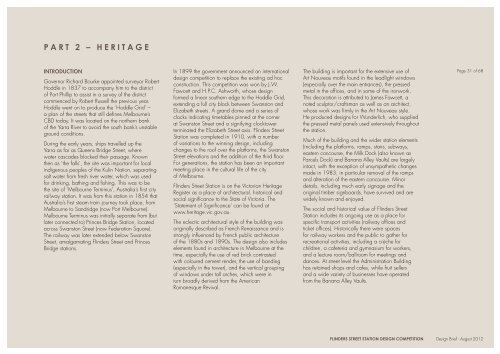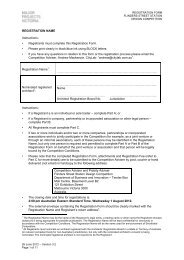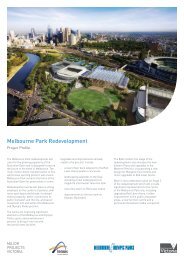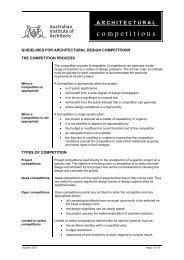Flinders Street Station Design Competition - Design Brief - August
Flinders Street Station Design Competition - Design Brief - August
Flinders Street Station Design Competition - Design Brief - August
- No tags were found...
You also want an ePaper? Increase the reach of your titles
YUMPU automatically turns print PDFs into web optimized ePapers that Google loves.
PART 2 – HERITAGEIntroductionGovernor Richard Bourke appointed surveyor RobertHoddle in 1837 to accompany him to the districtof Port Phillip to assist in a survey of the districtcommenced by Robert Russell the previous year.Hoddle went on to produce the ‘Hoddle Grid’ –a plan of the streets that still defines Melbourne’sCBD today. It was located on the northern bankof the Yarra River to avoid the south bank’s unstableground conditions.During the early years, ships travelled up theYarra as far as Queens Bridge <strong>Street</strong>, wherewater cascades blocked their passage. Knownthen as ‘the falls’, the site was important for localindigenous peoples of the Kulin Nation, separatingsalt water from fresh river water, which was usedfor drinking, bathing and fishing. This was to bethe site of ‘Melbourne Terminus’, Australia’s first cityrailway station. It was from this station in 1854 thatAustralia’s first steam train journey took place, fromMelbourne to Sandridge (now Port Melbourne).Melbourne Terminus was initially separate from (butlater connected to) Princes Bridge <strong>Station</strong>, locatedacross Swanston <strong>Street</strong> (now Federation Square).The railway was later extended below Swanston<strong>Street</strong>, amalgamating <strong>Flinders</strong> <strong>Street</strong> and PrincesBridge stations.In 1899 the government announced an internationaldesign competition to replace the existing ad hocconstruction. This competition was won by J.W.Fawcett and H.P.C. Ashworth, whose designformed a linear southern edge to the Hoddle Grid,extending a full city block between Swanston andElizabeth streets. A grand dome and a series ofclocks indicating timetables pinned at the cornerat Swanston <strong>Street</strong> and a signifying clocktowerterminated the Elizabeth <strong>Street</strong> axis. <strong>Flinders</strong> <strong>Street</strong><strong>Station</strong> was completed in 1910, with a numberof variations to the winning design, includingchanges to the roof over the platforms, the Swanston<strong>Street</strong> elevations and the addition of the third floor.For generations, the station has been an importantmeeting place in the cultural life of the cityof Melbourne.<strong>Flinders</strong> <strong>Street</strong> <strong>Station</strong> is on the Victorian HeritageRegister as a place of architectural, historical andsocial significance to the State of Victoria. The‘Statement of Significance’ can be found atwww.heritage.vic.gov.au.The eclectic architectural style of the building wasoriginally described as French Renaissance and isstrongly influenced by French public architectureof the 1880s and 1890s. The design also includeselements found in architecture in Melbourne at thetime, especially the use of red brick contrastedwith coloured cement render, the use of banding(especially in the tower), and the vertical groupingof windows under tall arches, which were inturn broadly derived from the AmericanRomanesque Revival.The building is important for the extensive use ofArt Nouveau motifs found in the leadlight windows(especially over the main entrances), the pressedmetal in the offices, and in some of the ironwork.This decoration is attributed to James Fawcett, anoted sculptor/craftsman as well as an architect,whose work was firmly in the Art Nouveau style.He produced designs for Wunderlich, who suppliedthe pressed metal panels used extensively throughoutthe station.Much of the building and the wider station elements(including the platforms, ramps, stairs, subways,eastern concourse, the Milk Dock (also known asParcels Dock) and Banana Alley Vaults) are largelyintact, with the exception of unsympathetic changesmade in 1983, in particular removal of the rampsand alteration of the eastern concourse. Minordetails, including much early signage and theoriginal timber signboards, have survived and arewidely known and enjoyed.The social and historical value of <strong>Flinders</strong> <strong>Street</strong><strong>Station</strong> includes its ongoing use as a place forspecific transport activities (railway offices andticket offices). Historically there were spacesfor railway workers and the public to gather forrecreational activities, including a crèche forchildren, a cafeteria and gymnasium for workers,and a lecture room/ballroom for meetings anddances. At street level the Administration Buildinghas retained shops and cafes, while fruit sellersand a wide variety of businesses have operatedfrom the Banana Alley Vaults.Page 31 of 68FLINDERS STREET STATION DESIGN COMPETITION <strong>Design</strong> <strong>Brief</strong> - <strong>August</strong> 2012






