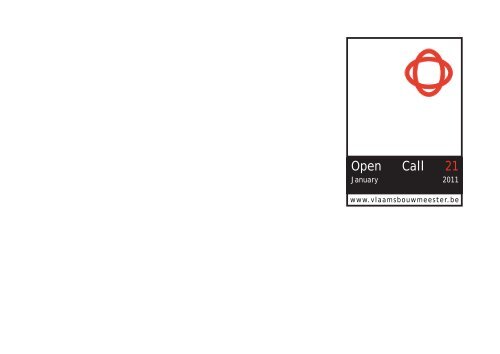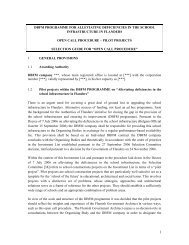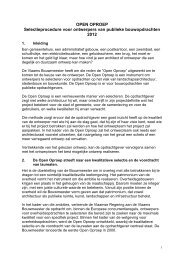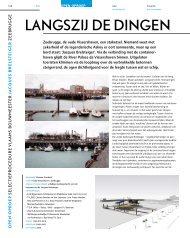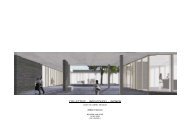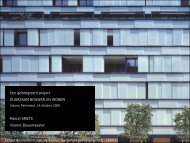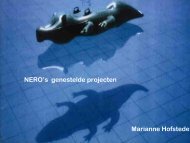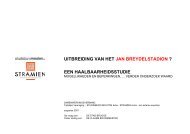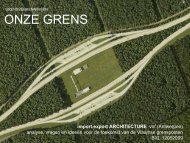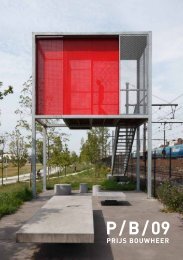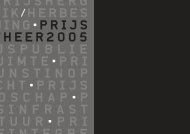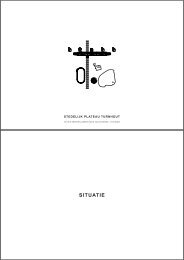Open Call 21 - Vlaams Bouwmeester
Open Call 21 - Vlaams Bouwmeester
Open Call 21 - Vlaams Bouwmeester
You also want an ePaper? Increase the reach of your titles
YUMPU automatically turns print PDFs into web optimized ePapers that Google loves.
<strong>Open</strong> <strong>Call</strong> <strong>21</strong>January 2011www.vlaamsbouwmeester.be
ProjectoverzichtOO<strong>21</strong>01OO<strong>21</strong>02OO<strong>21</strong>03OO<strong>21</strong>04OO<strong>21</strong>05OO<strong>21</strong>06OO<strong>21</strong>07OO<strong>21</strong>08OO<strong>21</strong>09OO<strong>21</strong>10OO<strong>21</strong>11OO<strong>21</strong>12OO<strong>21</strong>13OO<strong>21</strong>14Antwerp - Provincial Government BuildingKruishoutem - residential care centre and children’s day-care centreWingene - ZorgcampusMachelen - WoonzorgcentrumOosterlo - huis PerrekesVilvoorde - crematoriumAntwerpen - Groene SingelAalst - ImmerzeeldreefSint-Niklaas - administratie OCMWStaden - administratief centrum en dienstencentrumLaarne - site oud-rusthuisTongeren - sociale huisvestingWesterlo - sociale huisvestingGent - campus Schoonmeersen Hogeschool Gent481<strong>21</strong>620242832364044485256Model projects from the school-building catch-up operationOO<strong>21</strong>15 Kortrijk - Pleinschool en Sint-AmandscollegeOO<strong>21</strong>16 Oudenaarde - Vrij Onderwijs OudenaardeOO<strong>21</strong>17 Mol - Technisch Instituut Sint-Paulus72768084In case of differences between the Dutch and the English version of this document, the Dutch versionwill prevail.<strong>Open</strong> <strong>Call</strong> <strong>21</strong> January 2011 - overview
<strong>Open</strong> <strong>Call</strong> <strong>21</strong>Success through innovationThe <strong>Open</strong> <strong>Call</strong> is a success. Since this selection procedure was introduced by bOb Van Reethabout ten years ago, the <strong>Open</strong> <strong>Call</strong> has developed into a classic for offi cial assignments inFlanders. But it is sometimes in danger of becoming a victim of its own success. After all, atool that is used too much can become blunted. The diversity of assignments demonstrateshow easy the format is to use, but also challenges its limits. The <strong>Open</strong> <strong>Call</strong> is not simply arepository into which all offi cial assignments can be placed. If this were so, the selection procedurewould not be so different from a normal request for a quotation and false expectationswould arise. Some assignments require and deserve a different approach. For example, byintervening at a different point in the process of design and construction, or from a different,more legally-oriented, angle.So the <strong>Open</strong> <strong>Call</strong> should be a tool with which to deal critically and innovatively with today’s architecturalchallenges. Let us lighten and sharpen up the <strong>Open</strong> <strong>Call</strong> so that both the designersand clients again face a challenge. After all, the offi cial clients who aim for architectural qualitydeserve effi cient service and the best results. And that requires a refreshing and innovativeapproach. The Team of the Flemish Government Architect certainly wants to tackle this issueby the time of <strong>Open</strong> <strong>Call</strong> 22, and we are counting on you, the designers, to show us part of theway, by yourselves also taking a fresh approach to the <strong>Open</strong> <strong>Call</strong>.Peter SwinnenFlemish Government ArchitectThis <strong>Open</strong> <strong>Call</strong> once again includes a number of projects from the school building catch-upoperation. They are model projects which in various ways test the potential and limitations ofbeing an offi cial client. They are included in the <strong>Open</strong> <strong>Call</strong> as DBFM projects, which makesthem the bearers of shared aspirations. But here too there is a task for us, in the further refi -nement and possible expansion of the tools we can offer the government to watch over publicspace and architecture.The selection for this <strong>Open</strong> <strong>Call</strong> reads like a record of the current state of our operations. Theprojects included are on the one hand the result of the efforts of my predecessors, but on theother hand they also point the way to topics that will come to the fore in the years to come. Theassisted living centres and development plans for care campuses herald a major pattern forthe near future. The social sector is also well represented: this provides an opportunity to reflect on how one can anchor social services in the urban fabric, and which new typologies arepossible for group housing. So in both sectors a lot of designing and thinking will be required,and that will undoubtedly need a coordinated and broadminded architectural policy.<strong>Open</strong> <strong>Call</strong> <strong>21</strong> January 2011 - forword
OO<strong>21</strong>01Antwerp – Provincial Government BuildingAll-inclusive architecture assignment for the building of a new provincial government building in Antwerp with partial renovation andan overall plan for the site.Client: Antwerp provincial governmentLocation: Koningin Elisabethlei 22, 2018 AntwerpBudget: €73,000,000 (including VAT) (excluding fees)Fee basis: Overall fee between 9% and 12%Prizewinners’ award:€25,000 excluding VAT, per prizewinnerThe 1603 <strong>Open</strong> <strong>Call</strong> in July 2008 began the process of appointing a design team for theAntwerp Provincial Government Building project. In 2009, a lack of certainty regarding thefuture role of the province and the actual availability of the perimeter defi ned for the project ledto the suspension of the process. There is now suffi cient certainty regarding the outlines of theproject on a both physical and substantive level, meaning that the process can be restarted.The Provincial Government Building houses the central services and administrative bodies ofthe Antwerp provincial government. The building complex is located on Koningin Elisabethleiin the nineteenth-century belt between the ‘Leien’ and Antwerp’s ring-road. This location,close to the centre of the provincial capital and directly connected to the major linking roadsbetween the city and the region, is particularly favourable. However, the buildings are nolonger suited to modern needs and the provincial government wants to use this opportunityto express the contemporary social signifi cance of the provincial government by architecturalmeans. This new symbolic value should be expressed in both the buildings and the site asa whole and in accordance with the scale of the buildings, the site and the embedding of thesite in its surroundings.The aim of the project is to transform the provincial government building and the surroundingsite into a high-quality complex which gives formal expression to the way in which the provincialgovernment wishes to fulfi l its social mission, while offering an open welcome to the public andproviding optimal support for the effective functioning of provincial services.Quality and added value are to be achieved in the area of sustainability, functionality,architectural appearance and structural rationality, accessibility of the public space,enhancement and integration of the green areas.As regards specifi c energy consumption, the aim is to construct a low-energy or passivebuilding. In addition to the investment, the operational costs are an important criterion inassessing the design concept.The brief comprises:1) housing all central functions and departments of the provincial government in a new buildingfor which the gross surface area has been determined at approximately 35,000 m²; theintegration of the crucial elements of the current front building into the overall design concept;2) the development of an architectural concept in which the new provincial governmentbuilding answers the challenges of the future, with special attention to the need for effi cient andmodern work organisation and work processes, sustainability and environmental friendliness;3) the reorganisation of the entire site, including parking places, circulation and through-fl ow,but with suffi cient consideration for the site’s potential as an urban public green area.<strong>Open</strong> <strong>Call</strong> <strong>21</strong> January 2011 - 4
<strong>Open</strong> <strong>Call</strong> <strong>21</strong> January 2011 - 5<strong>Open</strong> <strong>Call</strong> <strong>21</strong>01AntwerpAntwerp Provincial Government
<strong>Open</strong> <strong>Call</strong> <strong>21</strong>01AntwerpenAntwerp Provincial Government<strong>Open</strong> <strong>Call</strong> <strong>21</strong> January 2011 - 6
<strong>Open</strong> <strong>Call</strong> <strong>21</strong> January 2011 - 7<strong>Open</strong> <strong>Call</strong> <strong>21</strong>01AntwerpenAntwerp Provincial Government
<strong>Open</strong> <strong>Call</strong> <strong>21</strong> January 2011 - 9<strong>Open</strong> <strong>Call</strong> <strong>21</strong>02Kruishoutemvzw Vijvens
<strong>Open</strong> <strong>Call</strong> <strong>21</strong>02Kruishoutemvzw Vijvens<strong>Open</strong> <strong>Call</strong> <strong>21</strong> January 2011 - 10
OO<strong>21</strong>03Wingene – Care campusAll-inclusive architecture assignment for building a care campus for senior citizens in Wingene.Client: The non-profi t organisation Amphora, a Public PrivatePartnership involving the OCMW, the municipal authorities andthe Sint-Anna non-profi t organisation as private partnerLocation: H. Sacramentstraat, 8750 Wingene: inner area between H.Sacramentstraat, St. Amandsstraat and BlekrekeBudget: €20,000,000 ALL IN: including VAT and fees; buildings ready forimmediate occupancy and environmental work included.Timing: Allocation of the brief to the designer(s): August 2011The construction permit application and the VIPA subsidy dossier(technical fi nancial dossier) must be able to be submitted beforethe end of 2011.Fee basis: Overall fee minimum 7.5% - maximum 9.5%Prizewinners’ award: €7,000 excluding VAT, per prizewinnerThe Amphora npo was established with the aim of building a new residential care centre inthe municipality of Wingene. The Sint-Anna vvo (facility for elderly people), the OCMW (socialservices department), a non-profi t organisation, and the Wingene municipal authorities, whichall form part of the Amphora npo, already have a long tradition in the fi eld of care for the elderly.By joining forces, the range of facilities and services on offer can be further differentiatedaccording to the current and future needs of the senior citizens of Wingene, whereby the newresidential care centre can function as a care landmark integrated into the central district.The focus of the design is not limited to the creation of 135 rest-home accommodation units.Transmural facilities such as a centre for short-stay accommodation with 10 units, 5 assistedlivingfl ats for married couples (where one of the partners requires care), a day-care centreand local service centre will also be provided. Despite the size of this project, the designshould nevertheless have a homely, small-scale appeal. Small, clustered residential groupsmay satisfy this demand, whereby account must also be taken of the specifi c needs of elderlypeople with dementia.location was deliberately chosen because it is important for elderly people to continue their lifein the area or surroundings where they grew up or previously lived.The design must provide a global vision for the full inner area. The necessary attention mustbe devoted to mobility (opening up of the site for visitors and staff, parking spaces, etc.)and integration into the immediate surroundings (the rear of houses on H. Sacramentstraat,connection with Blekreke, relationship to St. Amandsstraat).The brief is based on the assumption of fi tting the full programme on the site, but if certaincomplementary components for the residential care centre cannot be accommodated on thesite, the client reserves the right to remove them from the brief.In addition, timing is also very important. The client wishes to be able to submit a constructionpermit application and VIPA (technical and fi nancial) subsidy application dossier by the end of2011 at the very latest.The new residential and care centre is planned on a site of 1.6 ha located in the inner areabetween H. Sacramentstraat and Tieltstraat.Located in the immediate vicinity are the town square, church, shops and school. The sitecan also be easily reached by public transport from the neighbouring municipalities. A central<strong>Open</strong> <strong>Call</strong> <strong>21</strong> January 2011 - 12
<strong>Open</strong> <strong>Call</strong> <strong>21</strong> January 2011 - 13<strong>Open</strong> <strong>Call</strong> <strong>21</strong>03Wingenenpo AMphora
<strong>Open</strong> <strong>Call</strong> <strong>21</strong>03Wingenenpo AMphora<strong>Open</strong> <strong>Call</strong> <strong>21</strong> January 2011 - 14
<strong>Open</strong> <strong>Call</strong> <strong>21</strong> January 2011 - 15<strong>Open</strong> <strong>Call</strong> <strong>21</strong>03Wingenenpo AMphora
OO<strong>21</strong>04Machelen – Residential Care CentreAll-inclusive architecture assignment for the renovation and/or construction of a new building for a residential care centre with a totalof 92 units for residential accommodation and 7 units for short-stay accommodation and a day-care centre and the design of the openspaces in Machelen.Client OCMW MachelenLocation Koningin Fabiolalaan 62, 1830 MachelenBudget 14.500 000 € (excluding VAT) (excluding fees)Fee basis Architecture fee between 6% and 6,8%Stability fee between 1,8% and 2,4% of the total investmentbudgetFee for technical installations between 1,7% and 2,3% of thetotal investment budgetPrizewinners’ award7.500€ excluding VAT, per prizewinnerMachelen is a municipality with more than 12,500 inhabitants situated on the outskirts ofBrussels close to the airport in Zaventem. In addition to the town of Machelen itself, theborough also includes another municipal district called Diegem.The OCMW is planning to build service fl ats in both Machelen and Diegem, with which ithopes to meet the actual needs of its residents. Since the OCMW is currently also the onlyorganiser of residential care accommodation for elderly people, it is planning a modifi cationand expansion of its infrastructure, hence this open call.This modifi cation of the infrastructure in the form of a residential care centre will be carriedout on the existing site of the current residential care centre and, depending on the optionsavailable, may be a combination of new building, renovation and extension. From anarchitectural perspective, the challenge is to implement a major building programme on the siteto maximise quality of life and accessibility, while at the same time also optimising residentialliving, care and welfare from both the perspective of the present and future residents and thatof the operation of care services.From a conceptual standpoint, intramural forms of residential care such as rest-homeaccommodation and a centre for short-stay accommodation must be fi tted in seamlesslyalongside external care services such as a day-care centre.At the same time, the OCMW wishes to keep the option open of offer extramural services inthe form of a social restaurant and the branch functions of a local service centre. A children’sday-care centre (intended for the staff of the residential care centre) and the building oftraditional fl ats complete the programme. As regards the last two, the architect will only beasked to determine the necessary zoning on the site as their development does not fall withinthe scope of this <strong>Open</strong> <strong>Call</strong> brief.The basic assumption behind the future residential care centre is a continuum of care, butequally of adapted care (personalised care) where necessary. Notwithstanding a diversifi edapproach to residential care, the OCMW is taking account of a growing group of residentswith dementia and a department is planned within the design concept where specifi c care andsupervision of these residents is provided and whereby a maximum group size of 15 residentsis aimed for, which should enable it to be divided up into smaller entities.For residents with somatic care needs, a choice has been made within the collective residentialformula for a communal group size of 15 residential units which can be linked to a basicorganisational entity of 30 residential units (division). A fl exible construction design must allowcommunal groups (and possibly also departments (but not the closed department)) to becompartmentalised, but also divided up when deemed necessary.The modifi cation of the infrastructure must become a pathway towards the future, wherebya modern residential care centre meets the real needs of the future residents and an addedvalue is created for the surrounding area and the care providers who will be responsible forthese residents.<strong>Open</strong> <strong>Call</strong> <strong>21</strong> January 2011 - 16
<strong>Open</strong> <strong>Call</strong> <strong>21</strong> January 2011 - 17<strong>Open</strong> <strong>Call</strong> <strong>21</strong>04MachelenOCMW Machelen
<strong>Open</strong> <strong>Call</strong> <strong>21</strong>04MachelenOCMW Machelen<strong>Open</strong> <strong>Call</strong> <strong>21</strong> January 2011 - 18
<strong>Open</strong> <strong>Call</strong> <strong>21</strong> January 2011 - 19<strong>Open</strong> <strong>Call</strong> <strong>21</strong>04MachelenOCMW Machelen
OO<strong>21</strong>05Oosterlo – huis PerrekesAll-inclusive architecture assignment for the expansion of a residential and care continuum with a house for dementia patients, a carehostel, children’s day-care centre, assisted-living homes and corresponding gardens for Huis Perrekes in Oosterlo (Geel)Client: vzw Huis Perrekes, OosterloLocation: Zammelse weg 1, Oosterlo (Geel)Budget: To be determined, a number of sub-projects will be subsidised byVIPA (Flemish Infrastructure Fund for Matters Relating tothe Individual)Timing: Allocation of the brief to the designer(s): October 2011Allocation of the brief to the contractors: following pledge ofsubsidy in principleFee basis: global fee 10 to 12 % maximum, excluding VAT (includingstability, technical installations and landscape)Prizewinners’ award:€5,000 including VAT, per prizewinnerHuis Perrekes has been in existence since 1986 and embraces three houses, each for fi fteenpeople with dementia. The group has a heterogeneous make-up according to the stage ofthe dementia process, age, gender and socio-cultural background. The care and supervisionat Huis Perrekes is provided within the context of small-scale, normalised residential livingfor people with dementia – a house which is as normal as possible in a normal street in anormal town. A conscious decision was made to call it a ‘house’, as this refers to the interplayof the material and immaterial environment. The ‘house’ is intended to invite the residents toparticipate while at the same time containing, supporting and leaving them free.Huis Perrekes opts to break down barriers and to integrate into the town. Fellow inhabitants ofthe town make use of the care and services and are involved in the range of activities on offerwhile residents, family members and staff use the services in the town.a stimulus for contact with the other and invites one to fulfi l a meaningful role for as long aspossible.A concept brief has been developed for the future of Huis Perrekes, which focuses theambitions for the project and translates them into a spatial scenario. The core of the proposalis a central park of gardens between the existing houses and the expansion site. This publiczone follows the route of the local road to the fi elds behind, and in addition to its function asan access and short-cut area, it is also used as a meadow with animals, vegetable gardensand various play and rest places. The interweaving of this public site with the private gardensof existing and new buildings will encourage interaction and joint use.For the new buildings along this central area, the architecture refl ects the vision of HuisPerrekes. It creates a balance between as much independence as possible for each personon the one hand and a safe and stimulating environment on the other. Key words includefamiliarity, recognisability, simplicity, convenient organisation, beauty and invitation.The design and construction of the care hostel (10 rooms for short-stay accommodation and10 places for day care) and the house for 15 people with dementia will be subsidised byVipa and is guaranteed along with the building of 6 assisted-living homes (2340 sq. m.). Thebuilding of the childcare centre for 23 children (460 sq. m.) and the outdoor areas of the publicmeeting area with playground (3200 sq. m.), located in the public domain of the town of Geel)are under negotiation. In the initial phase, the design also comprises the layout of the privategardens and a vision for the parking issue (3900 sq. m.). In the second phase, a secondhouse for 15 people with dementia, the renovation of an existing house (460 sq. m.) to createa palliative facility (hospice) and 4 additional assisted-living homes (1900 sq. m.) are planned,each with corresponding private gardens, parking and surroundings grounds (780 sq. m.).These will be built on plots of land owned by third parties, and these negotiations are stillongoing. Following completion of the fi rst phase, the client may decide to award the secondphase to the design team. The designers will submit a cost proposal for this second phase.Huis Perrekes opts for a diversity of customised care. In addition to the core residential task,it also aims to support and supplement homecare services. The care hostel provides daycareand both daytime and night-time accommodation. Family members and visitors can also spendthe night there. The assisted-living homes provide accommodation for people who need to beclose to a care environment and those who want to live near to family members. With thestart of the daycare centre, Huis Perrekes wants to complete the circle of the continuum andgive the children of staff and local residents the chance to grow up in an environment in whichthey can enter into contact with others. Everyone involved and each part of the continuum is<strong>Open</strong> <strong>Call</strong> <strong>21</strong> January 2011 - 20
<strong>Open</strong> <strong>Call</strong> <strong>21</strong> January 2011 - <strong>21</strong><strong>Open</strong> <strong>Call</strong> <strong>21</strong>05Oosterlovzw Huis Perrekes
<strong>Open</strong> <strong>Call</strong> <strong>21</strong>05Oosterlovzw Huis Perrekes<strong>Open</strong> <strong>Call</strong> <strong>21</strong> January 2011 - 22
<strong>Open</strong> <strong>Call</strong> <strong>21</strong> January 2011 - 23<strong>Open</strong> <strong>Call</strong> <strong>21</strong>05Oosterlovzw Huis Perrekes
OO<strong>21</strong>06Zemst- CrematoriumAll-inclusive architecture assignment for the building of a new crematorium on Erasmuslaan in Zemst-Eppegem.Client: Havicrem Intermunicipal CooperativeLocation: Erasmuslaan, Cargovil site in Zemst-EppegemBudget: building: €5.5 million excluding VAT and feesenvironmental works: € 0.85 million excluding VATTiming: Scheduled end of work: 1.1.2014Fee basis: Architecture fee6%-7%stability fee 2.1%-2.8%technical installations: 2%-2.7%[Percentages are applied to the total investment sum for thebuilding.]environmental works: 5.5%-7.3%[Percentage is applied to the total investment sum for the shareof the environmental works]Prizewinners’ award: €6,500 excluding VAT, per prizewinnerThe Havicrem Intermunicipal Cooperative was founded in 2003 by 27 municipalities from thedistrict of Halle-Vilvoorde and the province of Flemish Brabant.Its aim is to establish and manage one or more crematoria and one or more intermunicipalcemeteries in the province of Flemish Brabant.The cooperative is currently responsible for the management of the crematorium in Vilvoorde.The cooperative has decided to build a new funeral parlour on the Cargovil site located onErasmuslaan in Zemst-Eppegem. This functional building is to be designed with an emphasison an operational functionality within a limited timeframe and budget.The brief which forms the object of this publication concerns the architecture for the buildingof a crematorium and the layout of the outdoor space. The determination of the architecturalguidelines and the delineation of the site do not form part of the brief.friends and relatives. The building must be transparent and special attention must be devotedto effi cient and clear routing.The construction programme comprises:- a technical building for 3 to 4 cremation ovens with space for expansion for possible newforms of corpse disposal.- 2 to 3 assembly rooms with adjoining family rooms and a waiting room- a building for a cafeteria and funeral catering- the planning/construction of car parks and outdoor areasThe oven and fi lter installations do not form part of the design brief. However, determiningthe location of these technical installations and the aesthetic aspects does form part of brief.www.havicrem.beA funeral parlour / crematorium annex is an emotional place where one can bid farewell tothe deceased in a dignifi ed manner. It is a public, pluralistic place where people can cometogether irrespective of their religious or philosophical convictions.The architecture we are seeking must of course be of high quality, with respect for theenvironment and the emotions of the people who have come to say farewell to their deceased<strong>Open</strong> <strong>Call</strong> <strong>21</strong> January 2011 - 24
<strong>Open</strong> <strong>Call</strong> <strong>21</strong> January 2011 - 25<strong>Open</strong> <strong>Call</strong> <strong>21</strong>06ZemstHavicrem
<strong>Open</strong> <strong>Call</strong> <strong>21</strong>06ZemstHavicrem<strong>Open</strong> <strong>Call</strong> <strong>21</strong> January 2011 - 26
<strong>Open</strong> <strong>Call</strong> <strong>21</strong> January 2011 - 27<strong>Open</strong> <strong>Call</strong> <strong>21</strong>06ZemstHavicrem
OO<strong>21</strong>07Aalst – ImmerzeeldreefAll-inclusive assignment for drawing up a visual-quality plan and an overall layout plan for the area around Immerzeeldreef in AalstClient: Aalst municipal authoritiesLocation: area between Brusselsesteenweg, Hof ten Bergestraat/Langestraat, Zandberg and ZomergembeekBudget: - drawing up visual-quality plan and global layout plan: max.€120,000 (including VAT)- drawing up Regional Implementation Plan(s) (RUP) optional:max. €80,000 (including VAT)- drawing up design plans optional: KVIV tariffsPrizewinners’ award:€6,000 including VAT per prizewinnerThe Regional Implementation Plan (RUP) ‘Delineation of Regional Urban Area’ was approvedon 10th July 2003 (Belgian State Bulletin of 2nd September 2003). In this RUP, the residentialexpansion area on Immerzeeldreef was earmarked as an urban residential area. The urbanresidential area at Immerzeeldreef in Aalst is situated just outside the city centre along oneof the most important approach roads into the city, Brusselsesteenweg (N9). The northernpart of the plan area – north of Affl igemdreef – is located outside of the Immerzeeldreef urbanresidential area and according to the regional plan lies partly in an agricultural area. Thisagricultural area has been included in the municipal spatial structure plan as a reserve areaand is not intended for development in the short term.The creation of mixed urban districts as complete and comfortable residential areas isdesirable in the urban residential area. High-quality and sustainable development is ofprimary importance with a view to the realisation of a strategic model project. In addition to thedevelopment of new residential projects, other guidelines include the maintenance of openspatial connections, the provision of strategic public spaces and squares at the neighbourhoodlevel, the strengthening of the Zomergembeek green area on the urban periphery, respectingexisting scenic elements, increasing the water-storage capacity of the watercourses in the areaand the optimal safeguarding of buildings in the lower valley areas. The new developmentsmust fi t in well with their surroundings.The town of Aalst lacks diversity in terms of urban residential environments. The town councilwants to increase this diversity by creating an identity for each new and existing residentialarea by means of a clear and recognisable spatial layout. Strategic interventions within theresidential areas will be made in accordance with the diversity of residential housing on offer.In the new residential areas which are to be developed, the town council wishes to targetprimarily those groups who are currently leaving the city, in particular well-off and middle-classpeople and young families with children.The brief concerns the drawing up of a overall layout plan, preceded by a visual-quality planwhich must provide a sound basis for the spatial choices (typologies, densities, public greenareas, etc.) which will then be included in the layout plan. The most important function of thevisual-quality plan is to serve as a framework by which to test the quality of new developments.An ideal vision will emerge from the visual-quality plan and the resultant pre-conditions willlead to a number of desired characteristics which are then elaborated both textually and bymeans of visual impressions. The layout plan must depict the new developments with a highdegree of detail.The multidisciplinary design team must display suffi cient affi nity with the layout of publicspaces and contemporary architecture in a sustainable framework and must also be preparedto enter into open and intensive dialogue with the local residents/population.Following the delivery of the overall layout plan with visual-quality plans, the town council willdecide whether or not to award all or part of the brief for their implementation as a RUP and/ordesign plans for the layout of the public space to the design team which formulated the overalllayout plan and visual-quality plans. In an RUP, the intended quality will be established legallyand actively implemented on the site.<strong>Open</strong> <strong>Call</strong> <strong>21</strong> January 2011 - 28
<strong>Open</strong> <strong>Call</strong> <strong>21</strong> January 2011 - 29<strong>Open</strong> <strong>Call</strong> <strong>21</strong>07AalstAalst
<strong>Open</strong> <strong>Call</strong> <strong>21</strong>07AalstAalst<strong>Open</strong> <strong>Call</strong> <strong>21</strong> January 2011 - 30
<strong>Open</strong> <strong>Call</strong> <strong>21</strong> January 2011 - 31<strong>Open</strong> <strong>Call</strong> <strong>21</strong>07AalstAalst
OO<strong>21</strong>08Sint-Niklaas –Administrative Centre/Social HouseAll-inclusive architecture assignment for the building of a New Administrative Centre/Social HouseClient: OCMW Sint-NiklaasLocation: Baensland districtBudget: €8.8 million, excluding VAT but including feesTiming: Allocation of the brief to the designer(s): summer 2011Allocation of the brief to the contractor(s): summer 2012Scheduled end of work: beginning of 2014Fee basis: Architecture, stability, technical installations, safety coordination,EPC minimum 7% and maximum 9% of the defi nitive design.Prizewinners’ award:€16,000 excluding VAT per prizewinnerThe OCMW (social services) in Sint-Niklaas is modernising and changing its working methodsand infrastructure as part of a long-term plan. Modifying the current building is not possible onaccount of the requirements concerning service provision, sustainability and design.The aim of the plan is to construct eye-catching buildings which are characterised bysustainability of building materials and technical installations. Furthermore, a high degreeof fl exibility with regard to the future is expected. The buildings must still be able to be usedfunctionally in 30 years without any far-reaching modifi cations.In addition to the administrative centre, the OCMW is also building a residential care centre,several old people’s fl ats and a service centre on the site located on the southern edge of thecity centre. The site offers both possibilities and restrictions (including power cables). Theambition is to create added value for the local area through the development of the site. Thecreation of public paths and pleasant public areas is of great importance in this regard.Great importance is attached to the sustainability of the project and the building in particular.The team must demonstrate suffi cient affi nity with the design and layout of public spaces andcontemporary architecture in a sustainable context.In this project, quality and added value are to be achieved in the area of sustainability,functionality, accessibility, strengthening of open space, links with the surrounding area,contemporary image creation and structural rationality.The broad outlines for the site have been formulated in a master-plan and a visual studywith probe tests. The outlines are currently being incorporated in a Regional ImplementationPlan (RUP) which will be fi nalised in the summer of 2011. For the administrative centre/socialhouse, a surface area of 6500 m² is available on the whole site. A building with around 5000m² of usable fl oor space is envisaged. This will require the creation of 130 parking spacesfor the residential care centre and the administrative centre together. These may be on orunderneath the area intended for the administrative centre or on other areas of the site ownedby the OCMW.As regards the layout of the building, there must be a division between a front and back offi ce.The front office will contain a general reception desk, waiting rooms, consultation rooms,a number of offi ces and toilet facilities for visitors. The back offi ce must contain room formeeting rooms, offi ces, etc. for a minimum of 120 and a maximum of 150 staff members. Anumber of the meeting rooms must also be easily accessible to visitors outside offi ce hours.Visitors to the administrative centre/social house must feel welcome and be received in acustomer-friendly manner. This not only concerns visitors and clients of the OCMW. Otherwelfare services, including several city services, will also have their offices or consultationsin the building. A special point of attention is accessibility for the elderly and people with adisability.<strong>Open</strong> <strong>Call</strong> <strong>21</strong> January 2011 - 32
<strong>Open</strong> <strong>Call</strong> <strong>21</strong> January 2011 - 33<strong>Open</strong> <strong>Call</strong> <strong>21</strong>08Sint-NiklaasOCMW Sint-Niklaas
<strong>Open</strong> <strong>Call</strong> <strong>21</strong>08Sint-NiklaasOCMW Sint-Niklaas<strong>Open</strong> <strong>Call</strong> <strong>21</strong> January 2011 - 34
<strong>Open</strong> <strong>Call</strong> <strong>21</strong> January 2011 - 35<strong>Open</strong> <strong>Call</strong> <strong>21</strong>08Sint-NiklaasOCMW Sint-Niklaas
OO<strong>21</strong>09Staden – administrative centre and service centreAll-inclusive architecture assignment for 1. drawing up a development plan for the Sint-Jan site and 2.building a local service centreand administrative centre.Client: Staden local authority and social services department (OCMW)Location: Home Sint-Jan site, corner of Hospitaalstraat & Ieperstraat, 8840 StadenBudget: Formulation of development plan: €30,000 excluding VAT and feesProject: €4,500,000 excluding VAT, including construction of outdoor areasTiming: Allocation of the brief to the designer(s): 2011Allocation of the brief to the contractor(s): 2012 - 2014Scheduled end of work: 2016Fee basis: New buildingArchitecture fee between 5% and 7%Stability fee between 1% and 2% of the total construction budgetFee for technical installations between 2% and 3% of the totalconstruction budgetRenovationArchitecture fee between 8% and 11%Stability fee between 1.5% and 3% of the total construction budgetFee for technical installations between 2% and 3.5% of the total construction budgetOutdoor areas: according to KVIV scale I between class I and class IIPrizewinners’ award: €5000 excluding VAT per prizewinnerThe rural municipality of Staden is situated in the heart of West Flanders. It is a dynamicmunicipality with 11,000 inhabitants.The municipal administration department and social services department (OCMW) haveextremely cramped accommodation. Better accommodation is required in order to provide theinhabitants with good and effi cient services.The municipal administration department is currently housed in the town hall in Staden. TheOCMW is based in a building close to the Home Sint-Jan rest home. Both are situated in thecentre of the largest sub-municipality.The municipal authorities and the OCMW also want to centralise and integrate as much aspossible.The OCMW is currently building a new residential care centre in the district of Oostnieuwkerke.The 59 residents of the St. Jan rest home will move into this new accommodation in 2013. Thecurrent Home St. Jan will then become vacant.Only the OCMW administrative department and the social services will then still be presenton the site.The Staden municipal authorities believe that this free space and the existing buildings offerthe possibility of accommodating the administrative departments of the OCMW and municipalauthorities in an integrated project.The OCMW also wants to further expand and strengthen its services by building a localservice centre and a social residential project with customised care provision. There is spacefor around twenty residential units.The residential fabric of the centre, the adjoining green area which is to be further developed,the adjacent site for a youth movement and the nearby municipal school are important contactpoints with the immediate surroundings and represent a potential added value for the project.The Staden municipal authorities want to see the project connected to the existing publicfunctions and public space in a logical, harmonious and well-considered manner.The authorities are seeking a sober, identifi able and contemporary architecture which blendsin naturally with the local environment.Recognisability, client-orientation, accessibility and openness are important elements. Uponentering the building, its organisation must be transparent and public accessibility clear. Thebuilding must provide space for a front and a back offi ce. This open house for all citizens setsa vigorous example as regards sustainability.The brief comprises three parts:Part 1: drawing up a master-plan / development plan for the whole site in which administrativeservices (municipal offi ces), a local service centre and a residential project are conceptuallyattuned to one another and the surrounding environment.Part 2: architecture brief for the local service centre.Part 3: architecture brief for the administrative centre (municipal offi ces)The realisation of the residential project does not form part of the brief.The designer is also expected to refl ect upon the possibilities for renovating and reconditioningthe existing buildings or a part thereof in accordance with the project.If a new tender procedure is set up, the client may also decide to award the sub-projects tothird parties. In that case, the designer may not assert any rights to compensation.<strong>Open</strong> <strong>Call</strong> <strong>21</strong> January 2011 - 36
<strong>Open</strong> <strong>Call</strong> <strong>21</strong> January 2011 - 37<strong>Open</strong> <strong>Call</strong> <strong>21</strong>109StadenStaden OCMW and municipality
<strong>Open</strong> <strong>Call</strong> <strong>21</strong>09StadenStaden OCMW and municipality<strong>Open</strong> <strong>Call</strong> <strong>21</strong> January 2011 - 38
<strong>Open</strong> <strong>Call</strong> <strong>21</strong> January 2011 - 39<strong>Open</strong> <strong>Call</strong> <strong>21</strong>09StadenStaden OCMW and municipality
OO<strong>21</strong>10Laarne – Old rest home campusAll-inclusive architecture assignment for the conversion of an old rest home (former monastery) into an out-of-school childcare centre,rented social housing, expansion of a local service centre and the building of a Welfare Contact Point.Client: Laarne OCMW (Social Services Department) in partnership withSHM Eigen DakLocation: Molenstraat 35, 9270 LaarneBudget: €2,500,000Timing: allocation of the brief to the designer(s): autumn 2011allocation of the brief to the contractor(s): spring 2012scheduled end of work: spring 2013Fee basis: new buildingArchitecture between 7% and 8%Stability between 2% and 2.5% of the total construction costsTechnical installations between 3% and 3.5% of the total constructioncostsConversionArchitecture between 10% and 11%Stability between 2.5% and 3% of the total construction costsTechnical installations between 3% and 3.5% of the total constructioncostsPrizewinners’ award: €5.000 excluding VAT per prizewinnerLaarne OCMW currently guarantees a dignifi ed existence for all its inhabitants. To be ableto do so, it provides a varied range of services whereby special attention is devoted to thesocially vulnerable and deprived. The ultimate aim is to give everyone in Laarne the chanceto participate in society.Laarne OCMW wishes to transform the ‘old rest home’ campus into an accommodatingand accessible intergenerational and multifunctional site; a site for residential living, serviceprovision and care through the integration of an out-of-school childcare centre, social housing,the building of a welfare contact point and the expansion of the service centre in the light ofthe activities of clubs and associations.The campus is located in the town centre of the rural municipality of Laarne and alreadyconsists of 10 old people’s fl ats built around a green area where private and communal zonesmerge splendidly. The old people’s fl ats have an immediate connection with the local servicecentre, which forms the middle point and is the link with the Sint Macharis rest home (formermonastery dating from 1850). The old rest home dominates the site and is a monumental,visually-defi ning feature of the town. Between the rest home and the old people’s fl ats are,admittedly under a single roof, several more rooms, a caretaker’s dwelling, a wash room andcommunal fi replace. This separate building has little architectural quality. The brief involvesspecifi cally the reconditioning of the monastery building into an out-of-school childcare centre(IBO) for 55 children, and social housing. The current service centre is being expanded so thatthe location can be put to multipurpose use as a fully-fl edged meeting and rehearsal space,specifi cally for clubs and associations and beyond the general sphere of activities of the localservice centre. The campus will also house a welfare contact point (Contactpunt Welzijn), thegateway to public assistance and services, whereby optimal and clear accessibility, as well asa client-oriented reception, are of primary importance. The welfare contact point provides apleasant and future-oriented working environment for a maximum of 25 staff members.OCMW Laarne expects the designer to generate an architecturally high-quality complex withrespect for the history of the old rest home – a former monastery. The intention in this regardis for at least the external features of the old rest home – the front and side walls on the streetside – to be retained. The expansion and new building projects must be integrated into and inharmony with the rest home renovation project and its environment, whereby the rural aspectsand green character of the municipality must be kept in mind.The designer must also take into account the principles of sustainable construction, which areto be refl ected in a low-energy and low-maintenance approach and in the desire for a highlevel of user-friendliness.The overall project must serve as an example in the areas of accessibility, approachability,openness and originality.Finally, the designer is expected to offer the most high-quality solution with limited resources.<strong>Open</strong> <strong>Call</strong> <strong>21</strong> January 2011 - 40
<strong>Open</strong> <strong>Call</strong> <strong>21</strong> January 2011 - 41<strong>Open</strong> <strong>Call</strong> <strong>21</strong>10LaarneOCMW Laarne
<strong>Open</strong> <strong>Call</strong> <strong>21</strong>10LaarneOCMW Laarne<strong>Open</strong> <strong>Call</strong> <strong>21</strong> January 2011 - 42
<strong>Open</strong> <strong>Call</strong> <strong>21</strong> January 2011 - 43<strong>Open</strong> <strong>Call</strong> <strong>21</strong>10LaarneOCMW Laarne
OO<strong>21</strong>11Tongeren – 192 rented social homesAll-inclusive architecture assignment for the building of 192 rented social homes in Tongeren.Client: Tongerhuis cvbaLocation: Paquaylaan 2-4-6Budget: €<strong>21</strong>,300,000 excluding VAT and fees, including construction andlayout of outdoor areasFee basis: Overall fee: in accordance with the guidelines of VMSW – BrusselsFee for construction and layout of outdoor areas under article 80:according to VMSW-AGI guidelineswith an indicative fee basis of 5.5 to 5.75%Timing: Dependent upon government/VMSW approvalPrizewinners’ award:€5000 excluding VAT, per prizewinnerA NEW, DIFFERENT ‘PASPOEL’Tongershuis cvba is a social housing construction company in South Limburg with around1000 residential units in Tongeren, Heers, Borgloon, Riemst and Voeren.The project zone is situated on a rectangular plot of land enclosed by Thijslaan and Paquaylaan,on an offshoot of the urban fabric of the town of Tongeren. The site currently contains threeeight-storey housing blocks which were built between 1980 and 1982. These 192 housingunits are experiencing more and more technical and structural problems that necessitate aradical approach.The suggestion was made to thoroughly renovate the blocks, but, following a study comparingrenovation and a new building based on cost and timing, it was eventually decided to replacethem. This concept has already been discussed with the Flemish Ministry of Spatial Planning,Housing Policy and Immovable Heritage and Tongeren town council, whereby it was madeclear that the typology of high-rise residential volumes in a communal green public spacemust be retained.In the fi rst place the client wishes to retain the underground car park, but is open to alternativesuggestions whose budget can be justifi ed.Several aspects which the building company wishes to emphasise:- The design should form an elegant marker in the landscape based on quality instead ofimposing size, as was previously the case.- Logical, sound and sustainable design. Tongershuis is a social housing company for whichnot only budget-friendly architecture, but certainly also sustainability and soundness of designare of primary importance.- A design whereby unobtrusive, but effective social control is achieved in both the architectureand the layout of the outdoor areas. Dark, enclosed stairwells and corridors are best avoided.The reorganisation of the outdoor areas is intended to increase the quality of life on the site.The client may decide not to award the brief for the construction and layout of the outdoorareas to the design team. This brief may be awarded to third parties if a new tender procedureis established.- A design which certainly takes the ecological aspect into account, but to a degree where boththe owner/landlord and the user/tenant can bear the costs and enjoy the benefits proportionallyin a sound, simple and sustainable system.- A design which provides for a phased approach to the work. Tongershuis is currently alreadyengaged in the administrative work relating to rehousing its tenants. Block 2 will be the fi rstto be tackled, followed by blocks 4 and 6, with a period of rehousing being arranged betweeneach. The design and the construction principles must therefore guarantee the smoothprogress of the project.- A design in which the VMSW Brussels guidelines concerning surface-area standardisation,maximum cost, etc., are applicable.This is an interesting project in which the designer must provide for high-quality social housingbut which thanks to its size and location also provides an opportunity to design an iconiclandmark in the Tongeren landscape.<strong>Open</strong> <strong>Call</strong> <strong>21</strong> January 2011 - 44
<strong>Open</strong> <strong>Call</strong> <strong>21</strong> January 2011 - 45<strong>Open</strong> <strong>Call</strong> <strong>21</strong>11TongerenTongerhuis cvba
<strong>Open</strong> <strong>Call</strong> <strong>21</strong>11TongerenTongerhuis cvba<strong>Open</strong> <strong>Call</strong> <strong>21</strong> January 2011 - 46
<strong>Open</strong> <strong>Call</strong> <strong>21</strong> January 2011 - 47<strong>Open</strong> <strong>Call</strong> <strong>21</strong>11TongerenTongerhuis cvba
OO<strong>21</strong>12Westerlo – rented social housingAll-inclusive architecture assignment for the building of 44 social rental homes in Westerlo.Client: CV Zonnige KempenLocation: Rodekruisstraat/Guldensporenlaan, WesterloBudget: drawing up urban planning concept and construction of buildingsand surroundings: €4,570,000 excluding VAT and feesFee basis: According to the guidelines of VMSW – BrusselsTiming: Dependent upon government/VMSW approvalPrizewinners’ award:€3000 excluding VAT, per prizewinner‘Zonnige Kempen’ (‘Sunny Kempen’) is a social housing construction company which aims toprovide good-quality, affordable housing to people who are not able to fi nd it on the privatemarket. The aspect of ‘sustainable and energy-efficient building’ has already been at the topof the agenda for some time. ‘Sustainable and energy-effi cient’ building does not just meanadded value for the tenants themselves, who receive a comfortable home with a low energybill, but also for the whole environment, because the homes use far less energy and emit fewerharmful substances. Sustainability and the creation of added value are also important startingpoints for this project. The architecture and surrounding area are the necessary conditions forharmonious communal living.The site is located between Rodekruisstraat and Guldensporenlaan in Westerlo, just beyondthe town centre. There are currently no buildings on the site, but future development ispermitted under the Municipal Spatial Structure Plan. The northern part of the residentialexpansion area was earmarked for new use in the aforementioned plan. The southern partremains designated as a residential expansion area and has been purchased by ZonnigeKempen in order to carry out the project.The aim of the project is to develop an area of 1.45 hectares on which 44 rented social homeswill be built. The brief therefore includes the urban planning and architectural study of the site.This brief may be expanded with a study for environmental works.The complexity of the project lies in reconciling the various preconditions, such providingaccess to the site, the large scale of the project, the relationship with the land divisions alongthe street and existing buildings in the local area, urban planning restrictions, sustainableaspects, etc.In addition, the client in any case wishes to notify candidate designers of the following focuspoints:- The brief comprises the choice of an architect with a particular vision and concept for theproject site. The brief does not include a fully-developed preliminary design.- A lot of attention is to be devoted to the urban planning vision as regards access and relationswith the surroundings.- The desired density is over 25 homes per hectare, which requires a well-consideredarrangement of dwellings and an inventive but compact insertion of public spaces.The typology of the majority of the dwellings is the single-family home, possibly joined tocomplementary housing units.The client may also decide, following delivery of the structural vision and subject to theestablishment of a new tender procedure, to award the implementation brief to third parties. Inthat case, the designer may not assert any rights to compensation.<strong>Open</strong> <strong>Call</strong> <strong>21</strong> January 2011 - 48
<strong>Open</strong> <strong>Call</strong> <strong>21</strong> January 2011 - 49<strong>Open</strong> <strong>Call</strong> <strong>21</strong>12WesterloCV Zonnige Kempen
<strong>Open</strong> <strong>Call</strong> <strong>21</strong>12WesterloCV Zonnige Kempen<strong>Open</strong> <strong>Call</strong> <strong>21</strong> January 2011 - 50
<strong>Open</strong> <strong>Call</strong> <strong>21</strong> January 2011 - 51<strong>Open</strong> <strong>Call</strong> <strong>21</strong>12WesterloCV Zonnige Kempen
OO<strong>21</strong>13University College Ghent – Schoonmeersen CampusAll-inclusive architecture assignment for building a sports hall, the renovation of the B Building with corresponding student square andthe construction of the Soag Building.Client: University College GhentLocation: Schoonmeersen Campus, Voskenslaan 362 /Schoonmeersstraat 52 in GhentTiming: Allocation of the brief to the designer(s): October 2011Allocation of the brief to the contractor(s): January 2012Scheduled end of work: February 2015Budget: €11,916,400 excluding VAT and feesFee basis: architecture 7.00 to 6.50% of the full investment amountstability 1.80 to 2.20% of the full investment amounttechnical installations 1.90 to 2.30% of the full investment amountPrizewinners’ award:€12,500 excluding VAT, per prizewinnerUniversity College Ghent, which forms part of the University of Ghent Association andhas branches in Ghent, Melle and Aalst, has a master-plan which comprises a series ofinfrastructure interventions aimed at improving the efficiency, function and quality of theeducation, research and services at the college.‘University College Ghent wants to excel in education, research, service provision andthe pursuit of the arts. University College Ghent aims to promote a critical, creative andopen society through the competence of its staff and graduates and the valorisation of itsresearch.’ It is with this mission in mind that University College Ghent wishes to expand theSchoonmeersen campus. This campus, with its highly strategic location close to St. Pieter’sStation, the ring road and the new interchange, will become University College Ghent’s maincampus.visible position on the campus and in order to tie in with the new learning centre.On the southern part of the campus a building for administration and education is plannedfor the Department of Social Work (Soag Building) containing classrooms, practical trainingrooms and offices. Since the building must house a full department with 2500 students, thetotal surface area is estimated at 8500 sq. m. Increasing the visibility of University CollegeGhent on Voskenslaan is one of the challenges of this brief.The fi rst brief for the campus in this <strong>Open</strong> <strong>Call</strong> is the building of a new sports hall or ‘eventshall’ connected to the existing sports building.The present B Building for theory lessons dates from the 1970s and requires an extensivefacelift involving the renovation of the facades, a new lift and the redesign of the entrancehall and auditorium. A ‘student square’ with bicycle sheds will then be constructed. Theseinterventions are necessary on both an energy-related and architectural level due to their<strong>Open</strong> <strong>Call</strong> <strong>21</strong> January 2011 - 52
<strong>Open</strong> <strong>Call</strong> <strong>21</strong> January 2011 - 53<strong>Open</strong> <strong>Call</strong> <strong>21</strong>13GentUniversity College Ghent
<strong>Open</strong> <strong>Call</strong> <strong>21</strong>13GentUniversity College Ghent<strong>Open</strong> <strong>Call</strong> <strong>21</strong> January 2011 - 54
<strong>Open</strong> <strong>Call</strong> <strong>21</strong> January 2011 - 55<strong>Open</strong> <strong>Call</strong> <strong>21</strong>13GentUniversity College Ghent
OO<strong>21</strong>14Moorsel - presbyteryAll-inclusive architecture assignment for the conversion of the presbytery into a meeting centre for youth and other associations andthe redesign of the presbytery garden into a publicly accessible garden.Client: Sint-Martinus Moorsel church councilLocation: Bergsken 1, 9300 Aalst (Moorsel)Budget: €750,000 excluding VAT and feesFee basis: Overall fee (architecture, technical installations, stability,landscape design): 12 to 15% of the total construction budget.Prizewinners’ award:€3,000 excluding VAT per prizewinnerMoorsel is a municipal borough of the City of Aalst. In 2011, the centre of Moorsel and adjoiningstreets will undergo a metamorphosis as a result of a complete reconstruction of the publicdomain.An important factor for the promotion of quality of life in the municipal boroughs is thestrengthening of social cohesion.The Sint-Martinus Moorsel church council therefore believes it is important that this villagecommunity has suffi cient infrastructure at its disposal in order to support its local clubs andassociations. This project will take place in partnership with the Parochiale Werken npo andthe City of Aalst.The presbytery with its garden and appurtenances is situated in the centre of the municipalityof Moorsel and is ideally located to fulfi l these community functions.The presbytery is a protected monument. It is a two-storey double-fronted house with fi vebays beneath a 19th-century saddle roof.The design team must fulfi l the provisions of the Flemish Government Decree of 14thDecember 2001 (including later amendments) concerning the determination of the grantsystem for restoration works on protected monuments.The following elements must be included as a minimum: several meeting rooms, an exhibitionroom, a location for youth associations, a meeting hall, a residence for the parish priest, apossible cafe (or youth centre), housing units, etc. (depending upon fi nancial optimisation).The role of the presbytery as a monument must play a central part in all of this, and accountmust be taken of valuable interior elements. In terms of scale, the extension must be inproportion to the classifi ed presbytery itself.One of the future users will be the KLJ. This youth association has around 75 members andrequires a minimum fl oor area of 150 m², half of which must be suitable for multifunctional use.The garden must be fully landscaped and optimised with, amongst other things, play facilitiesfor children and is to become a public meeting place or park. The garden must certainly bekept free of buildings.Everything must be adapted to contemporary wishes and norms.The architectural design of the presbytery and expansion/new building and the design of thepark section must be regarded as a single whole or entity, taking into account the possiblefi nancial optimisation and respect for the architectural heritage of the site and surroundingarea.The presbytery must be fully refurbished and expanded in order to fulfi l the new functions.<strong>Open</strong> <strong>Call</strong> <strong>21</strong> January 2011 - 56
<strong>Open</strong> <strong>Call</strong> <strong>21</strong> January 2011 - 57<strong>Open</strong> <strong>Call</strong> <strong>21</strong>14AalstSint-Martinus Moorsel church council
<strong>Open</strong> <strong>Call</strong> <strong>21</strong>14AalstSint-Martinus Moorsel church council<strong>Open</strong> <strong>Call</strong> <strong>21</strong> January 2011 - 58
<strong>Open</strong> <strong>Call</strong> <strong>21</strong> January 2011 - 59<strong>Open</strong> <strong>Call</strong> <strong>21</strong>14AalstSint-Martinus Moorsel church council
<strong>Open</strong> <strong>Call</strong> <strong>21</strong> January 2011
Model projects from the school-building catch-up operationSchools for TomorrowSince a substantial drive is needed to catch up on the modernisation and building of schoolsin Flanders, the Flemish government passed the decree on the ‘school-infrastructure catchupoperation’ on 7th July 2006. This means that the DBFM company will be responsible,via alternative fi nancing, meaning specifi cally a once-only programme, for making schoolinfrastructure available to the organising authorities in exchange for a periodic, performancelinkedavailability fee.NV School Invest was established on 18th March 2009. This subsidiary company of AGIOn,in which ParticipatieMaatschappij Vlaanderen has a 50% stake, will represent the Flemishgovernment and hold a minority stake of 25% + 1 share in the DBFM company provided forin the decree. In anticipation of the appointment of the private partner, the Flemish Governmentgave NV School Invest the mandate to start the preparatory work for about 20 projectson the school projects investment list. As soon as the DBFM company is operational, it willtake over the preparatory work from NV School Invest. NV School Invest’s mandate allowsit to appoint designers, in consultation with the private partner, for the projects for which nodesign has yet been formulated or a designer has not yet been appointed.For the model projects, this means that a designer will be appointed by means of a modified <strong>Open</strong> <strong>Call</strong> procedure. Model projects are school building projects which can serve asoutstanding models for ‘the school of the future’ from an educational, architectural and socialperspective. It concerns projects with a distinctive set of issues, whose strategy, approachand architectural solutions will serve as a guide for other projects.The procedure differs from the usual <strong>Open</strong> <strong>Call</strong> in several respects. The most signifi cantchange is that only 3, rather than 5 candidates will be selected from the shortlist of 10 candidatesdrawnup by the Flemish Government Architect (FGA) and admitted to the contractphase. The selection and assessment commission is also different. The FGA remains thechairman, but the client is represented by a project manager from AGIOn, two representativesfromthe DBFM company and 2 representatives from the school group(s) and/orboards. An external jury member will also still be involved in the assessment of the proposals.For the model projects, design teams are being sought for an integrated design brief (architecture,stability, special technologies and EPB reporting). They are requested to draw upan outline and preliminary design based on the project defi nition and compile a dossier withwhich to apply for planning and environmental permits. The designer is also responsible fordrawing up a performance plan for the selection and allocation of the implementation phase.The construction supervisor is responsible for the remaining part of the brief (i.e. drawing upthe implementation dossier). The design team will have a monitoring or supervisory assignmentduring implementation.Since the precise division of components between the design and implementation dossiersstill has to be fi nalised by the DBFM company, there remains the possibility that the designteam will be allocated part of the work on drawing up the implementation dossier within theset fee basis.The design teams must devote special attention to the life-cycle approach. This means thatone does not just take into account the building costs when designing a building, but alsothe subsequent costs in relation to maintenance, consumption and management. After all,the DBFM company is building the schools in order to make them available for 30 years andtherefore wishes to optimise the running costs.The three projects are subject to two important conditions.First, a preliminary contract has to be concluded: this is a contract between the school/organisingbody and the DBFM company into which the school/ organising body transfers itscontracting authority.On the other hand, there are still questions about the Basic Team Agreement: this is thecontract the architect will sign when the contract is awarded.We always regard this as an essential part of the project dossier.Please note: In their statement of motivation for each model project for which they apply,candidates must list three reference projects from their portfolio. The following informationmust be supplied with respect to these reference projects: the client, a description and thecost price of the services and the estimated cost price of the completed project.<strong>Open</strong> <strong>Call</strong> <strong>21</strong> January 2011 - schools
<strong>Open</strong> <strong>Call</strong> <strong>21</strong> January 2011
Clarifi cation of the fi gures1. The AreaThe fi gure given is the area of the project to be carried out (new building or renovation) as far as can be estimated on the basis of the present data. It has beenchecked against the requirements of the competent authority and the Physical Norm.However, it is possible that for some of the projects these fi gures will be adjusted in the course of the weeks to come. The defi nitive project area will be given in thecontract specifi cations. The area actually built in the end will obviously depend on the design.2. The BudgetThe budget to be adhered to is set at 90% of the Financial Norm multiplied by the project area. The fi nancial norm establishes an ‘absolute subsidisable maximum’and in reality is higher than the budget of the individual schools.The budget given only covers the ‘direct building costs’. This means the cost of building the entire school, but excluding demolition, land clearance, layout of thegrounds and initial fi xtures and fi ttings.The budget for this work will be provided in relation to the specifi c needs of the project.3. The FeeThe fee for the design team (= core team) is given in the form of a sum per square metre. The fee will be set at a fi xed sum on the basis of the project area as laiddown in the contract specifi cations.So the contractual fee for the core team is a fi xed sum that does not depend on the area of the fi nal design or the ultimate cost of building.The core team comprises those responsible for the architecture, stability and special technical installations. Such advisory roles as acoustics, safety coordinationand EPB reporting do not have to be provided for under the core team fee.The fee stated covers the brief to be carried out by the core team as provided for in all the individual projects that form part of the DBFM ‘School-Building Catch-Up’project. This is not a ‘full’ design brief as drawn up in a conventional project. For this reason the fee is proportionally less than that of a ‘full’ brief.<strong>Open</strong> <strong>Call</strong> <strong>21</strong> January 2011 - 63
OO<strong>21</strong>15Kortrijk – Pleinschool en Sint-AmandscollegeIntegrated architecture assignment for the renovation of two school campus on the banks of the Lys with five sub-projects, both newconstruction and renovation and optional the renovation of the boarding school.Client: School InvestLocation: Plein 14 and Diksmuidekaai 6, 8500 KortrijkBudget/size: €16.569.847,34 excluding VAT and fees / gross surface area14,400 sq. m. and optional to 16.200 sq.m.Fee basis: global fee design team 80,43 €/sq.mPrizewinners’ award:€10.000 excluding VAT per prizewinner (3 prizewinners)At Leiekant, Plein 14, 8500 Kortrijk- Building for a new dining room of 600 sq. m.- Renovated boarding school (1800 sq. m.) as possible option + paved outdoor area. Renovateand reorganise the existing expansion wing of the convent.At Diksmuidekaai Campus, Diksmuidekaai 6, 8500 Kortrijk- New building for the third and fourth years of secondary school (7000 sq. m.) with undergroundcar park (2500 sq. m.) + work on surroundings: playground and cycle sheds- Renovated building for the fifth and sixth years of secondary school of Technical and SpecialSecondary Education (3500 sq. m.) (Thorough renovation of the protected neo-gothic receptionroom with, adjoining, two new wings which connect the reception room with the classroombuilding on one side and Alcazar on the other) + work on the surroundings: playground.- New wing for the primary school (800 sq. m.) (A new building that connects to a part of theprotected buildings on the site, namely the old chapel and the classroom building. The buildingsmust be connected on the first floor.Total without boarding school option: 14,400 sq. m.bruto surface 14.400 sq.m., optional to 16.200 sq.mThe DPSA schools consortium is responsible for the organisation of secondary education inseven locations throughout Kortrijk and Harelbeke. Four of the locations in Kortrijk city centreare involved in this project and at one of these locations there is also a boarding school anda primary school. The DPSA schools consortium is planning a total reorganisation of teachingactivities coupled with a reduction in the number of sites. 2500 pupils are affected by the plans.The SABKO npo administers a primary school whose buildings are on the Diksmuidekaaicampus, where the secondary school is also located.As a guideline, it was decided in the master plan drawn up by labo A – University of Ghent toretain only two sites in Kortrijk city centre and one in Harelbeke.The Leiekant site to the south of the River Leie is a plot of 4 ha. The front building, a formerconvent and boarding school for girls, is a protected building and the open space in the middleis a protected landscape garden. At the rear, this site borders the Old Leie.Within walking distance in the Overleie district is the Diksmuidekaai Campus, an area of 6.2ha. Part of the existing buildings is protected and another part can be renovated, the rest willhave to be demolished in order to create open space.The middle school (12 to 14-year-olds) will be on the Leiekant site. Thanks to its closedcharacter, this site best lends itself to the creation of a safe home base for these youngerpupils. The boarding school, which is open to any pupil who attends school in Kortrijk, willhave a central location on this site.A campus model has been chosen for the Diksmuidekaai site, where the three entities for 15 to18-year-olds and the primary school will be housed. Various school entities which each have aspatial defi nition with their own appearance, entrance, playground and ‘border’ are arrangedin a publicly accessible open area or ‘park’ which consists of continuous, interconnected greenareas. The large site which borders on several streets lends itself to this. By opting for a clearlayout with a pedestrian and cycle path between the various entities and between the twosites, one succeeds in opening up the site and increasing the level of involvement with theneighbourhood and the city. The sports hall and playing fi elds can thus be made available foruse by third parties.In order to achieve all this, a complete new building project must be carried out. In addition,there is also a project that combines implanted new buildings and far-reaching renovationwork in clearly delimited entities spread across the two sites, together with the retention ofstructures and facade surfaces of existing protected buildings.Please note: In their statement of motivation for each model project for which they apply,candidates must list three reference projects from their portfolio. The following informationmust be supplied with respect to these reference projects: the client, a description and thecost price of the services and the estimated cost price of the completed project.<strong>Open</strong> <strong>Call</strong> <strong>21</strong> January 2011 - 64
<strong>Open</strong> <strong>Call</strong> <strong>21</strong> January 2011 - 65<strong>Open</strong> <strong>Call</strong> <strong>21</strong>15KortrijkSchool Invest
<strong>Open</strong> <strong>Call</strong> <strong>21</strong>15KortrijkSchool Invest<strong>Open</strong> <strong>Call</strong> <strong>21</strong> January 2011 - 66
<strong>Open</strong> <strong>Call</strong> <strong>21</strong> January 2011 - 67<strong>Open</strong> <strong>Call</strong> <strong>21</strong>15KortrijkSchool Invest
OO<strong>21</strong>16Oudenaarde – Vrij Onderwijs OudenaardeIntegrated architecture assignment for the construction of two new sports halls with corresponding functions, realized within abuilding complex.Client: School InvestLocation: Groenstraat 44-46, 9700 OudenaardeBudget/size: €3.049.312,18 excluding VAT and fees / gross surface area2.650 sq. m.Fee basis: global fee design team 93,70 €/sq.mPrizewinners’ award:€5.000 excluding VAT per prizewinner (3 prizewinners)The project at Groenstraat 44 – 46 has been submitted by four Catholic schools, including twosecondary schools, the VTISL (Vrij Technisch Instituut Sint-Lucas) and the BuSO Den Einder(Special Secondary Education), and two primary schools, the KBO-St. Jozef and De Horizon(special education). Since these four schools are faced with the same problem, namely a lackof good sporting infrastructure, it was decided to build a complex on this site which covers theneeds of all users.The site is located relatively close to the four schools. The current building on Groenstraat isempty and dilapidated and must be demolished. This building is around <strong>21</strong>50 sq. m. in size ona total land area of 3573 sq. m.It is expected that the interested designers will fi t this sporting accommodation perfectly into thearea in which Groenstraat is located. Consideration for the varied use of this accommodationwill also play a role in the formulation of a suitable design.Please note: In their statement of motivation for each model project for which they apply,candidates must list three reference projects from their portfolio. The following informationmust be supplied with respect to these reference projects: the client, a description and thecost price of the services and the estimated cost price of the completed project.This DBFM project will see the building of two new sports halls in a single building complex;one for secondary education and one for primary education, with a respective size of 40m x35m and 30m x 25m. Additional functions (500 sq. m.) will also be added to these two sportshalls, namely suffi cient changing rooms, several classrooms and a cafeteria.The sporting accommodation can be made available to companies, the local communityand third parties outside of school hours. Contacts are being made with Oudenaarde localauthority in this regard. There is plenty of parking space very close which can be used bythese third parties.<strong>Open</strong> <strong>Call</strong> <strong>21</strong> January 2011 - 68
<strong>Open</strong> <strong>Call</strong> <strong>21</strong> January 2011 - 69<strong>Open</strong> <strong>Call</strong> <strong>21</strong>16OudenaardeSchool Invest
<strong>Open</strong> <strong>Call</strong> <strong>21</strong>16OudenaardeSchool Invest<strong>Open</strong> <strong>Call</strong> <strong>21</strong> January 2011 - 70
<strong>Open</strong> <strong>Call</strong> <strong>21</strong> January 2011 - 71<strong>Open</strong> <strong>Call</strong> <strong>21</strong>16OudenaardeSchool Invest
OO<strong>21</strong>17Mol – Sint Paulus Technical InstituteIntegrated architecture assignment for the construction of workshops for integrated technical education and space for ‘traditional’classrooms.Client: School InvestLocation: campus on the site of the Sint Paulus Technical Institute, 2400 MolBudget/size: €2.301.367,69 excluding VAT and fees / gross surface area2.000 sq. m.Fee basis: global fee design team 105,67 €/sq.mPrizewinners’ award:€5.000 excluding VAT per prizewinner (3 prizewinners)The Mol Catholic Secondary Education school community (KSOM vzw) coordinates fi vesecondary schools. As part of the restructuring of the Catholic educational scene in Mol andthe revaluation of technical and vocational secondary education (TSO and BSO), it has beendecided to establish a ‘virtual middle school’: a new approach involving the decentralisation ofsecondary education and a unique concept for Flanders.By establishing a ‘virtual junior secondary school’ on the technical campus, our aim is tofamiliarise students in the third grade of primary education with technology in a positivemanner. We believe that technical and vocational education can also be a positive choicebased on an active interest in the characteristics of these professions. We want to offereveryone a broad introduction and by so doing avoid a situation whereby students only optfor technical or vocational study following negative personal experiences, as was the case inthe old ‘waterfall’ system.In the ‘virtual junior secondary school’ we are seeking to play a more focused and active,supervisory and supporting role. Our aim is for each pupil to be where he should be after thefi rst grade so that the choice of the right branch of study in the second grade conforms as faras possible to his abilities, skills and interests.In the future, the ‘virtual middle school’ will be a specialised campus on the site of the SintPaulus Technical Institute (TISP) where the approximately 700 fi rst-grade pupils from thefi ve different branches will receive education in technical subjects. The new building ofapprox. 2000 m² will therefore be primarily geared towards workshops for integrated technicaleducation, but will also have room for ‘traditional’ classrooms. In addition, there is also anAGION (Agency for Infrastructure in Education) dossier for the renovation of our workshopsfor the 2nd and 3rd grade, which is also based on the assumption of an integrated vision forthe whole complex.Pupils in the third grade of primary education will also be able to broaden their outlook atan early stage by means of the technological and life-skills training on offer and, throughfamiliarisation in the ‘virtual junior secondary school’, avoid a less effective introduction to thesubject areas.The ‘virtual junior secondary school’ will organise modules which allow all these pupils toexperience the specifi c courses available, as a result of which they will acquire a more realisticidea of what these courses have to offer and the threshold of the technical and vocationalsecondary schools will thereby be lowered.The ambition is for the campus to develop into a technological centre where fi rst-grade, primaryschool and special secondary education pupils, in partnership with industry, are introducedto the world of technology, which in due course should lead to a revaluation of technical andvocational secondary education. We are seeking good designers in order to help make ourvision for a ‘virtual junior secondary school’ in the form of a high-quality, attractive building areality.Please note: In their statement of motivation for each model project for which they apply,candidates must list three reference projects from their portfolio. The following informationmust be supplied with respect to these reference projects: the client, a description and thecost price of the services and the estimated cost price of the completed project.<strong>Open</strong> <strong>Call</strong> <strong>21</strong> January 2011 - 72
<strong>Open</strong> <strong>Call</strong> <strong>21</strong> January 2011 - 73<strong>Open</strong> <strong>Call</strong> <strong>21</strong>17MolSchool Invest
<strong>Open</strong> <strong>Call</strong> <strong>21</strong>17MolSchool Invest<strong>Open</strong> <strong>Call</strong> <strong>21</strong> January 2011 - 74
<strong>Open</strong> <strong>Call</strong> <strong>21</strong> January 2011 - 75<strong>Open</strong> <strong>Call</strong> <strong>21</strong>17MolSchool Invest
opmaakTeam <strong>Vlaams</strong> <strong>Bouwmeester</strong>fotografieJan KempenaersTim Van de Veldeluchtfoto’sDigitale versie van de Orthofoto’s, middenschalig, kleur:provincie Antwerpen, opname 2007 (AGIV), AGIV & provincie Antwerpenprovincie Oost-Vlaanderen, opname 2006 (AGIV), AGIV & provincie Oost-Vlaanderenprovincie Limburg, opname 2007 (AGIV), AGIV & provincie Limburgprovincie <strong>Vlaams</strong>-Brabant, opname 2007 (AGIV), AGIV & provincie <strong>Vlaams</strong>-Brabantprovincie West-Vlaanderen, opname 2006 (AGIV), AGIV & provincie West-VlaanderenVerantwoordelijke uitgever<strong>Vlaams</strong>e Overheid<strong>Vlaams</strong> <strong>Bouwmeester</strong>Boudewijnlaan 30 bus 45Bijkomende informatieover de inschrijving, bestekken, aanvullendestukken en voorwaarden bijsofie.troch@bz.vlaanderen.be(+32) 2 553 71 91


