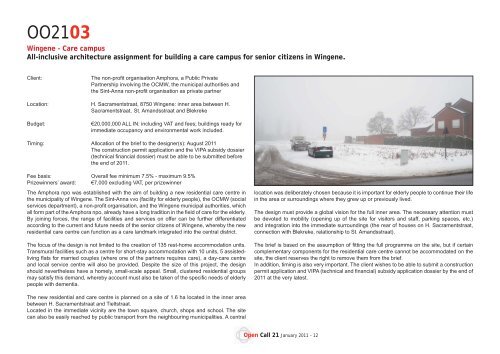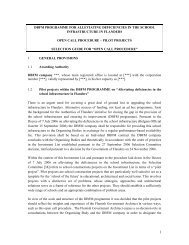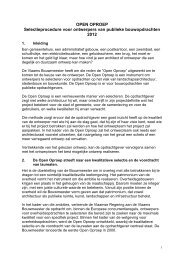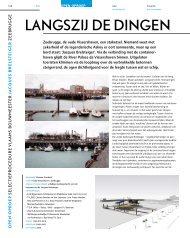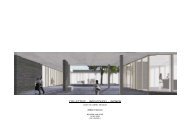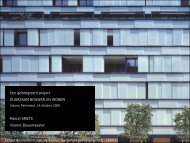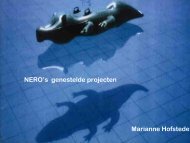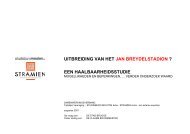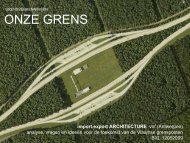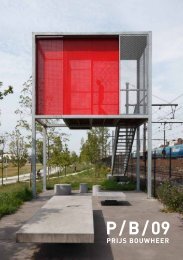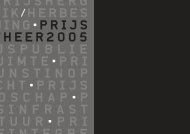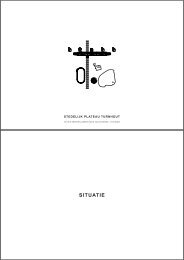Open Call 21 - Vlaams Bouwmeester
Open Call 21 - Vlaams Bouwmeester
Open Call 21 - Vlaams Bouwmeester
You also want an ePaper? Increase the reach of your titles
YUMPU automatically turns print PDFs into web optimized ePapers that Google loves.
OO<strong>21</strong>03Wingene – Care campusAll-inclusive architecture assignment for building a care campus for senior citizens in Wingene.Client: The non-profi t organisation Amphora, a Public PrivatePartnership involving the OCMW, the municipal authorities andthe Sint-Anna non-profi t organisation as private partnerLocation: H. Sacramentstraat, 8750 Wingene: inner area between H.Sacramentstraat, St. Amandsstraat and BlekrekeBudget: €20,000,000 ALL IN: including VAT and fees; buildings ready forimmediate occupancy and environmental work included.Timing: Allocation of the brief to the designer(s): August 2011The construction permit application and the VIPA subsidy dossier(technical fi nancial dossier) must be able to be submitted beforethe end of 2011.Fee basis: Overall fee minimum 7.5% - maximum 9.5%Prizewinners’ award: €7,000 excluding VAT, per prizewinnerThe Amphora npo was established with the aim of building a new residential care centre inthe municipality of Wingene. The Sint-Anna vvo (facility for elderly people), the OCMW (socialservices department), a non-profi t organisation, and the Wingene municipal authorities, whichall form part of the Amphora npo, already have a long tradition in the fi eld of care for the elderly.By joining forces, the range of facilities and services on offer can be further differentiatedaccording to the current and future needs of the senior citizens of Wingene, whereby the newresidential care centre can function as a care landmark integrated into the central district.The focus of the design is not limited to the creation of 135 rest-home accommodation units.Transmural facilities such as a centre for short-stay accommodation with 10 units, 5 assistedlivingfl ats for married couples (where one of the partners requires care), a day-care centreand local service centre will also be provided. Despite the size of this project, the designshould nevertheless have a homely, small-scale appeal. Small, clustered residential groupsmay satisfy this demand, whereby account must also be taken of the specifi c needs of elderlypeople with dementia.location was deliberately chosen because it is important for elderly people to continue their lifein the area or surroundings where they grew up or previously lived.The design must provide a global vision for the full inner area. The necessary attention mustbe devoted to mobility (opening up of the site for visitors and staff, parking spaces, etc.)and integration into the immediate surroundings (the rear of houses on H. Sacramentstraat,connection with Blekreke, relationship to St. Amandsstraat).The brief is based on the assumption of fi tting the full programme on the site, but if certaincomplementary components for the residential care centre cannot be accommodated on thesite, the client reserves the right to remove them from the brief.In addition, timing is also very important. The client wishes to be able to submit a constructionpermit application and VIPA (technical and fi nancial) subsidy application dossier by the end of2011 at the very latest.The new residential and care centre is planned on a site of 1.6 ha located in the inner areabetween H. Sacramentstraat and Tieltstraat.Located in the immediate vicinity are the town square, church, shops and school. The sitecan also be easily reached by public transport from the neighbouring municipalities. A central<strong>Open</strong> <strong>Call</strong> <strong>21</strong> January 2011 - 12


