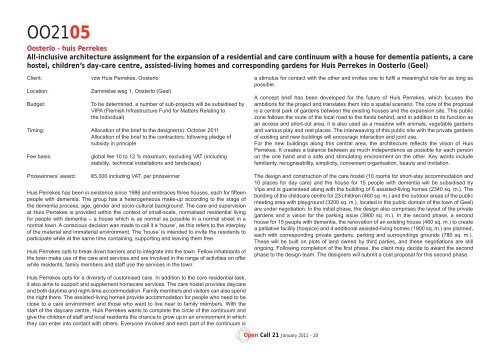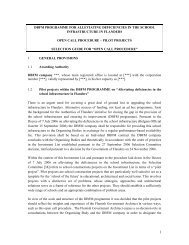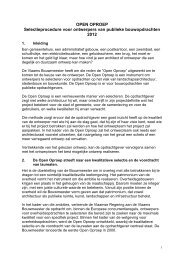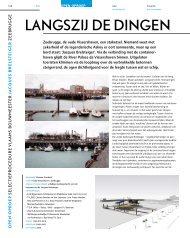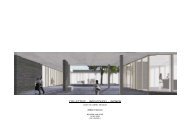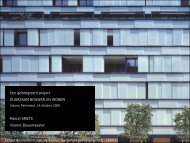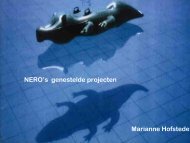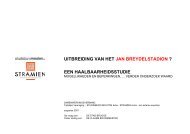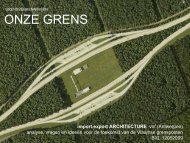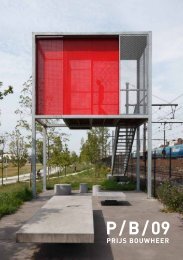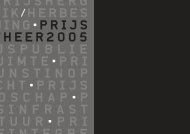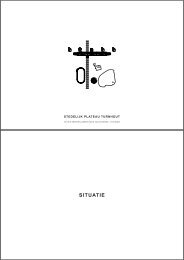Open Call 21 - Vlaams Bouwmeester
Open Call 21 - Vlaams Bouwmeester
Open Call 21 - Vlaams Bouwmeester
You also want an ePaper? Increase the reach of your titles
YUMPU automatically turns print PDFs into web optimized ePapers that Google loves.
OO<strong>21</strong>05Oosterlo – huis PerrekesAll-inclusive architecture assignment for the expansion of a residential and care continuum with a house for dementia patients, a carehostel, children’s day-care centre, assisted-living homes and corresponding gardens for Huis Perrekes in Oosterlo (Geel)Client: vzw Huis Perrekes, OosterloLocation: Zammelse weg 1, Oosterlo (Geel)Budget: To be determined, a number of sub-projects will be subsidised byVIPA (Flemish Infrastructure Fund for Matters Relating tothe Individual)Timing: Allocation of the brief to the designer(s): October 2011Allocation of the brief to the contractors: following pledge ofsubsidy in principleFee basis: global fee 10 to 12 % maximum, excluding VAT (includingstability, technical installations and landscape)Prizewinners’ award:€5,000 including VAT, per prizewinnerHuis Perrekes has been in existence since 1986 and embraces three houses, each for fi fteenpeople with dementia. The group has a heterogeneous make-up according to the stage ofthe dementia process, age, gender and socio-cultural background. The care and supervisionat Huis Perrekes is provided within the context of small-scale, normalised residential livingfor people with dementia – a house which is as normal as possible in a normal street in anormal town. A conscious decision was made to call it a ‘house’, as this refers to the interplayof the material and immaterial environment. The ‘house’ is intended to invite the residents toparticipate while at the same time containing, supporting and leaving them free.Huis Perrekes opts to break down barriers and to integrate into the town. Fellow inhabitants ofthe town make use of the care and services and are involved in the range of activities on offerwhile residents, family members and staff use the services in the town.a stimulus for contact with the other and invites one to fulfi l a meaningful role for as long aspossible.A concept brief has been developed for the future of Huis Perrekes, which focuses theambitions for the project and translates them into a spatial scenario. The core of the proposalis a central park of gardens between the existing houses and the expansion site. This publiczone follows the route of the local road to the fi elds behind, and in addition to its function asan access and short-cut area, it is also used as a meadow with animals, vegetable gardensand various play and rest places. The interweaving of this public site with the private gardensof existing and new buildings will encourage interaction and joint use.For the new buildings along this central area, the architecture refl ects the vision of HuisPerrekes. It creates a balance between as much independence as possible for each personon the one hand and a safe and stimulating environment on the other. Key words includefamiliarity, recognisability, simplicity, convenient organisation, beauty and invitation.The design and construction of the care hostel (10 rooms for short-stay accommodation and10 places for day care) and the house for 15 people with dementia will be subsidised byVipa and is guaranteed along with the building of 6 assisted-living homes (2340 sq. m.). Thebuilding of the childcare centre for 23 children (460 sq. m.) and the outdoor areas of the publicmeeting area with playground (3200 sq. m.), located in the public domain of the town of Geel)are under negotiation. In the initial phase, the design also comprises the layout of the privategardens and a vision for the parking issue (3900 sq. m.). In the second phase, a secondhouse for 15 people with dementia, the renovation of an existing house (460 sq. m.) to createa palliative facility (hospice) and 4 additional assisted-living homes (1900 sq. m.) are planned,each with corresponding private gardens, parking and surroundings grounds (780 sq. m.).These will be built on plots of land owned by third parties, and these negotiations are stillongoing. Following completion of the fi rst phase, the client may decide to award the secondphase to the design team. The designers will submit a cost proposal for this second phase.Huis Perrekes opts for a diversity of customised care. In addition to the core residential task,it also aims to support and supplement homecare services. The care hostel provides daycareand both daytime and night-time accommodation. Family members and visitors can also spendthe night there. The assisted-living homes provide accommodation for people who need to beclose to a care environment and those who want to live near to family members. With thestart of the daycare centre, Huis Perrekes wants to complete the circle of the continuum andgive the children of staff and local residents the chance to grow up in an environment in whichthey can enter into contact with others. Everyone involved and each part of the continuum is<strong>Open</strong> <strong>Call</strong> <strong>21</strong> January 2011 - 20


