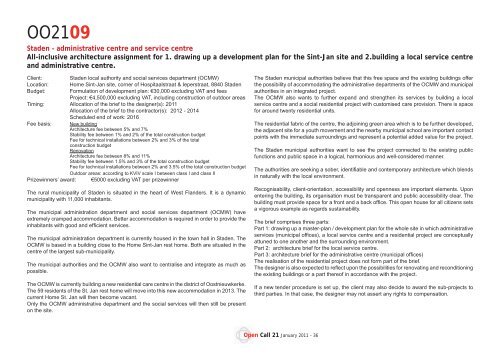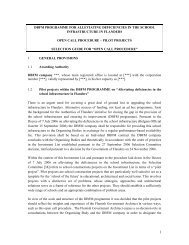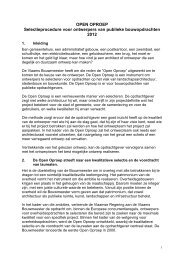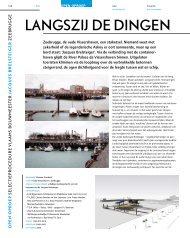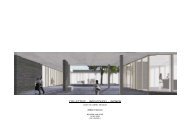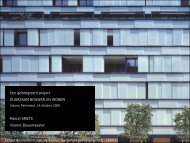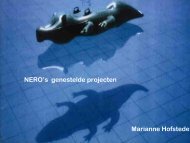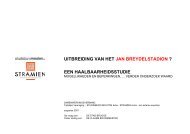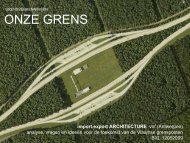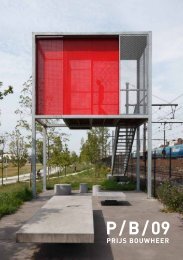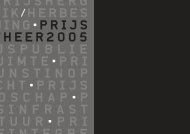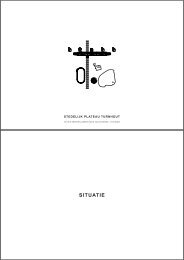Open Call 21 - Vlaams Bouwmeester
Open Call 21 - Vlaams Bouwmeester
Open Call 21 - Vlaams Bouwmeester
Create successful ePaper yourself
Turn your PDF publications into a flip-book with our unique Google optimized e-Paper software.
OO<strong>21</strong>09Staden – administrative centre and service centreAll-inclusive architecture assignment for 1. drawing up a development plan for the Sint-Jan site and 2.building a local service centreand administrative centre.Client: Staden local authority and social services department (OCMW)Location: Home Sint-Jan site, corner of Hospitaalstraat & Ieperstraat, 8840 StadenBudget: Formulation of development plan: €30,000 excluding VAT and feesProject: €4,500,000 excluding VAT, including construction of outdoor areasTiming: Allocation of the brief to the designer(s): 2011Allocation of the brief to the contractor(s): 2012 - 2014Scheduled end of work: 2016Fee basis: New buildingArchitecture fee between 5% and 7%Stability fee between 1% and 2% of the total construction budgetFee for technical installations between 2% and 3% of the totalconstruction budgetRenovationArchitecture fee between 8% and 11%Stability fee between 1.5% and 3% of the total construction budgetFee for technical installations between 2% and 3.5% of the total construction budgetOutdoor areas: according to KVIV scale I between class I and class IIPrizewinners’ award: €5000 excluding VAT per prizewinnerThe rural municipality of Staden is situated in the heart of West Flanders. It is a dynamicmunicipality with 11,000 inhabitants.The municipal administration department and social services department (OCMW) haveextremely cramped accommodation. Better accommodation is required in order to provide theinhabitants with good and effi cient services.The municipal administration department is currently housed in the town hall in Staden. TheOCMW is based in a building close to the Home Sint-Jan rest home. Both are situated in thecentre of the largest sub-municipality.The municipal authorities and the OCMW also want to centralise and integrate as much aspossible.The OCMW is currently building a new residential care centre in the district of Oostnieuwkerke.The 59 residents of the St. Jan rest home will move into this new accommodation in 2013. Thecurrent Home St. Jan will then become vacant.Only the OCMW administrative department and the social services will then still be presenton the site.The Staden municipal authorities believe that this free space and the existing buildings offerthe possibility of accommodating the administrative departments of the OCMW and municipalauthorities in an integrated project.The OCMW also wants to further expand and strengthen its services by building a localservice centre and a social residential project with customised care provision. There is spacefor around twenty residential units.The residential fabric of the centre, the adjoining green area which is to be further developed,the adjacent site for a youth movement and the nearby municipal school are important contactpoints with the immediate surroundings and represent a potential added value for the project.The Staden municipal authorities want to see the project connected to the existing publicfunctions and public space in a logical, harmonious and well-considered manner.The authorities are seeking a sober, identifi able and contemporary architecture which blendsin naturally with the local environment.Recognisability, client-orientation, accessibility and openness are important elements. Uponentering the building, its organisation must be transparent and public accessibility clear. Thebuilding must provide space for a front and a back offi ce. This open house for all citizens setsa vigorous example as regards sustainability.The brief comprises three parts:Part 1: drawing up a master-plan / development plan for the whole site in which administrativeservices (municipal offi ces), a local service centre and a residential project are conceptuallyattuned to one another and the surrounding environment.Part 2: architecture brief for the local service centre.Part 3: architecture brief for the administrative centre (municipal offi ces)The realisation of the residential project does not form part of the brief.The designer is also expected to refl ect upon the possibilities for renovating and reconditioningthe existing buildings or a part thereof in accordance with the project.If a new tender procedure is set up, the client may also decide to award the sub-projects tothird parties. In that case, the designer may not assert any rights to compensation.<strong>Open</strong> <strong>Call</strong> <strong>21</strong> January 2011 - 36


