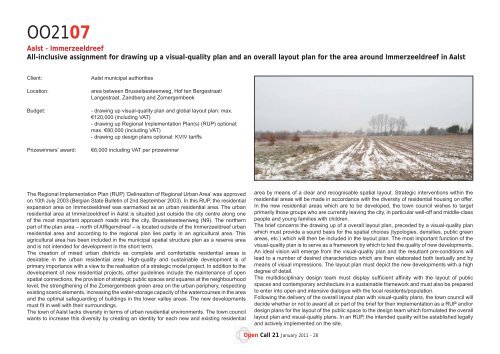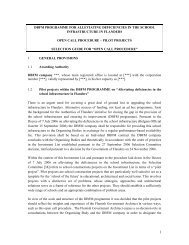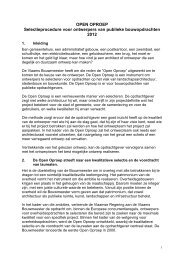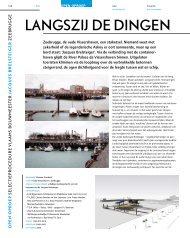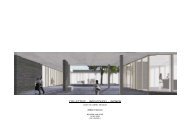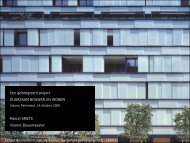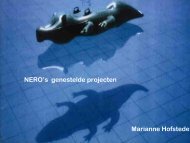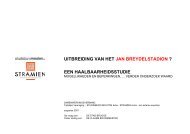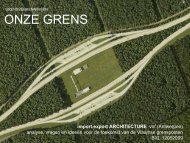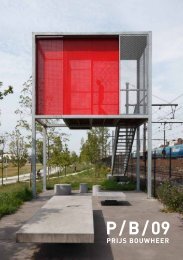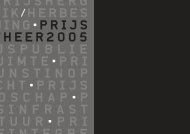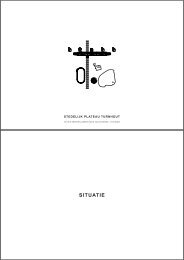Open Call 21 - Vlaams Bouwmeester
Open Call 21 - Vlaams Bouwmeester
Open Call 21 - Vlaams Bouwmeester
You also want an ePaper? Increase the reach of your titles
YUMPU automatically turns print PDFs into web optimized ePapers that Google loves.
OO<strong>21</strong>07Aalst – ImmerzeeldreefAll-inclusive assignment for drawing up a visual-quality plan and an overall layout plan for the area around Immerzeeldreef in AalstClient: Aalst municipal authoritiesLocation: area between Brusselsesteenweg, Hof ten Bergestraat/Langestraat, Zandberg and ZomergembeekBudget: - drawing up visual-quality plan and global layout plan: max.€120,000 (including VAT)- drawing up Regional Implementation Plan(s) (RUP) optional:max. €80,000 (including VAT)- drawing up design plans optional: KVIV tariffsPrizewinners’ award:€6,000 including VAT per prizewinnerThe Regional Implementation Plan (RUP) ‘Delineation of Regional Urban Area’ was approvedon 10th July 2003 (Belgian State Bulletin of 2nd September 2003). In this RUP, the residentialexpansion area on Immerzeeldreef was earmarked as an urban residential area. The urbanresidential area at Immerzeeldreef in Aalst is situated just outside the city centre along oneof the most important approach roads into the city, Brusselsesteenweg (N9). The northernpart of the plan area – north of Affl igemdreef – is located outside of the Immerzeeldreef urbanresidential area and according to the regional plan lies partly in an agricultural area. Thisagricultural area has been included in the municipal spatial structure plan as a reserve areaand is not intended for development in the short term.The creation of mixed urban districts as complete and comfortable residential areas isdesirable in the urban residential area. High-quality and sustainable development is ofprimary importance with a view to the realisation of a strategic model project. In addition to thedevelopment of new residential projects, other guidelines include the maintenance of openspatial connections, the provision of strategic public spaces and squares at the neighbourhoodlevel, the strengthening of the Zomergembeek green area on the urban periphery, respectingexisting scenic elements, increasing the water-storage capacity of the watercourses in the areaand the optimal safeguarding of buildings in the lower valley areas. The new developmentsmust fi t in well with their surroundings.The town of Aalst lacks diversity in terms of urban residential environments. The town councilwants to increase this diversity by creating an identity for each new and existing residentialarea by means of a clear and recognisable spatial layout. Strategic interventions within theresidential areas will be made in accordance with the diversity of residential housing on offer.In the new residential areas which are to be developed, the town council wishes to targetprimarily those groups who are currently leaving the city, in particular well-off and middle-classpeople and young families with children.The brief concerns the drawing up of a overall layout plan, preceded by a visual-quality planwhich must provide a sound basis for the spatial choices (typologies, densities, public greenareas, etc.) which will then be included in the layout plan. The most important function of thevisual-quality plan is to serve as a framework by which to test the quality of new developments.An ideal vision will emerge from the visual-quality plan and the resultant pre-conditions willlead to a number of desired characteristics which are then elaborated both textually and bymeans of visual impressions. The layout plan must depict the new developments with a highdegree of detail.The multidisciplinary design team must display suffi cient affi nity with the layout of publicspaces and contemporary architecture in a sustainable framework and must also be preparedto enter into open and intensive dialogue with the local residents/population.Following the delivery of the overall layout plan with visual-quality plans, the town council willdecide whether or not to award all or part of the brief for their implementation as a RUP and/ordesign plans for the layout of the public space to the design team which formulated the overalllayout plan and visual-quality plans. In an RUP, the intended quality will be established legallyand actively implemented on the site.<strong>Open</strong> <strong>Call</strong> <strong>21</strong> January 2011 - 28


