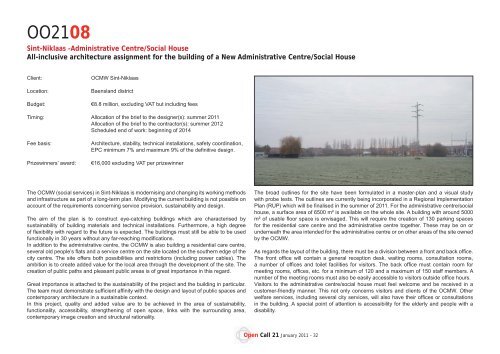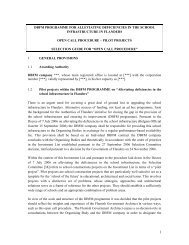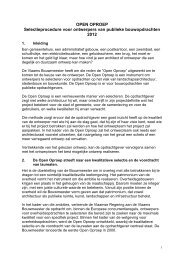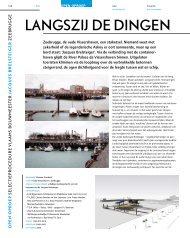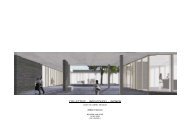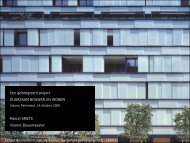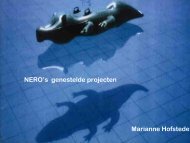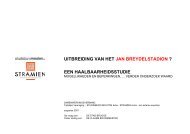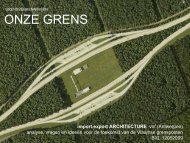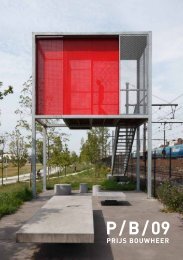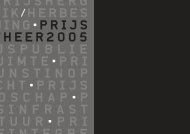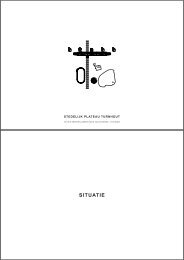Open Call 21 - Vlaams Bouwmeester
Open Call 21 - Vlaams Bouwmeester
Open Call 21 - Vlaams Bouwmeester
You also want an ePaper? Increase the reach of your titles
YUMPU automatically turns print PDFs into web optimized ePapers that Google loves.
OO<strong>21</strong>08Sint-Niklaas –Administrative Centre/Social HouseAll-inclusive architecture assignment for the building of a New Administrative Centre/Social HouseClient: OCMW Sint-NiklaasLocation: Baensland districtBudget: €8.8 million, excluding VAT but including feesTiming: Allocation of the brief to the designer(s): summer 2011Allocation of the brief to the contractor(s): summer 2012Scheduled end of work: beginning of 2014Fee basis: Architecture, stability, technical installations, safety coordination,EPC minimum 7% and maximum 9% of the defi nitive design.Prizewinners’ award:€16,000 excluding VAT per prizewinnerThe OCMW (social services) in Sint-Niklaas is modernising and changing its working methodsand infrastructure as part of a long-term plan. Modifying the current building is not possible onaccount of the requirements concerning service provision, sustainability and design.The aim of the plan is to construct eye-catching buildings which are characterised bysustainability of building materials and technical installations. Furthermore, a high degreeof fl exibility with regard to the future is expected. The buildings must still be able to be usedfunctionally in 30 years without any far-reaching modifi cations.In addition to the administrative centre, the OCMW is also building a residential care centre,several old people’s fl ats and a service centre on the site located on the southern edge of thecity centre. The site offers both possibilities and restrictions (including power cables). Theambition is to create added value for the local area through the development of the site. Thecreation of public paths and pleasant public areas is of great importance in this regard.Great importance is attached to the sustainability of the project and the building in particular.The team must demonstrate suffi cient affi nity with the design and layout of public spaces andcontemporary architecture in a sustainable context.In this project, quality and added value are to be achieved in the area of sustainability,functionality, accessibility, strengthening of open space, links with the surrounding area,contemporary image creation and structural rationality.The broad outlines for the site have been formulated in a master-plan and a visual studywith probe tests. The outlines are currently being incorporated in a Regional ImplementationPlan (RUP) which will be fi nalised in the summer of 2011. For the administrative centre/socialhouse, a surface area of 6500 m² is available on the whole site. A building with around 5000m² of usable fl oor space is envisaged. This will require the creation of 130 parking spacesfor the residential care centre and the administrative centre together. These may be on orunderneath the area intended for the administrative centre or on other areas of the site ownedby the OCMW.As regards the layout of the building, there must be a division between a front and back offi ce.The front office will contain a general reception desk, waiting rooms, consultation rooms,a number of offi ces and toilet facilities for visitors. The back offi ce must contain room formeeting rooms, offi ces, etc. for a minimum of 120 and a maximum of 150 staff members. Anumber of the meeting rooms must also be easily accessible to visitors outside offi ce hours.Visitors to the administrative centre/social house must feel welcome and be received in acustomer-friendly manner. This not only concerns visitors and clients of the OCMW. Otherwelfare services, including several city services, will also have their offices or consultationsin the building. A special point of attention is accessibility for the elderly and people with adisability.<strong>Open</strong> <strong>Call</strong> <strong>21</strong> January 2011 - 32


