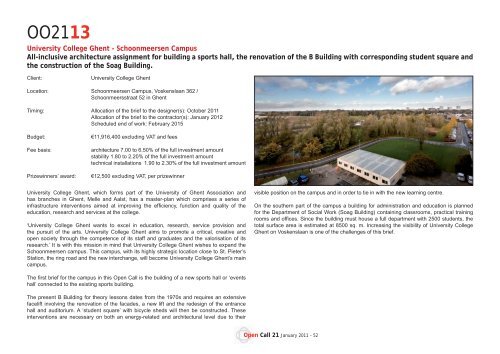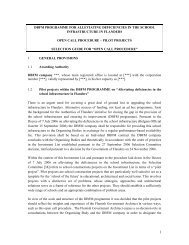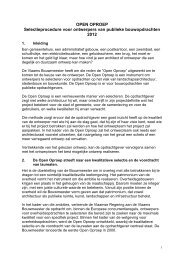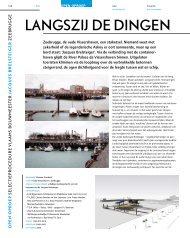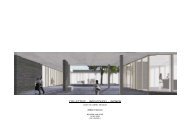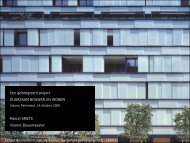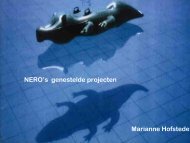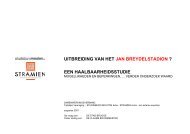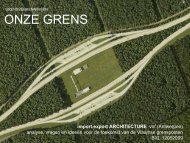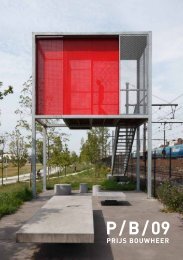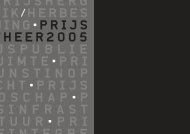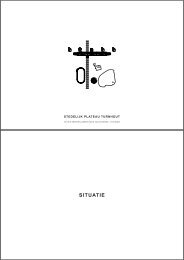Open Call 21 - Vlaams Bouwmeester
Open Call 21 - Vlaams Bouwmeester
Open Call 21 - Vlaams Bouwmeester
You also want an ePaper? Increase the reach of your titles
YUMPU automatically turns print PDFs into web optimized ePapers that Google loves.
OO<strong>21</strong>13University College Ghent – Schoonmeersen CampusAll-inclusive architecture assignment for building a sports hall, the renovation of the B Building with corresponding student square andthe construction of the Soag Building.Client: University College GhentLocation: Schoonmeersen Campus, Voskenslaan 362 /Schoonmeersstraat 52 in GhentTiming: Allocation of the brief to the designer(s): October 2011Allocation of the brief to the contractor(s): January 2012Scheduled end of work: February 2015Budget: €11,916,400 excluding VAT and feesFee basis: architecture 7.00 to 6.50% of the full investment amountstability 1.80 to 2.20% of the full investment amounttechnical installations 1.90 to 2.30% of the full investment amountPrizewinners’ award:€12,500 excluding VAT, per prizewinnerUniversity College Ghent, which forms part of the University of Ghent Association andhas branches in Ghent, Melle and Aalst, has a master-plan which comprises a series ofinfrastructure interventions aimed at improving the efficiency, function and quality of theeducation, research and services at the college.‘University College Ghent wants to excel in education, research, service provision andthe pursuit of the arts. University College Ghent aims to promote a critical, creative andopen society through the competence of its staff and graduates and the valorisation of itsresearch.’ It is with this mission in mind that University College Ghent wishes to expand theSchoonmeersen campus. This campus, with its highly strategic location close to St. Pieter’sStation, the ring road and the new interchange, will become University College Ghent’s maincampus.visible position on the campus and in order to tie in with the new learning centre.On the southern part of the campus a building for administration and education is plannedfor the Department of Social Work (Soag Building) containing classrooms, practical trainingrooms and offices. Since the building must house a full department with 2500 students, thetotal surface area is estimated at 8500 sq. m. Increasing the visibility of University CollegeGhent on Voskenslaan is one of the challenges of this brief.The fi rst brief for the campus in this <strong>Open</strong> <strong>Call</strong> is the building of a new sports hall or ‘eventshall’ connected to the existing sports building.The present B Building for theory lessons dates from the 1970s and requires an extensivefacelift involving the renovation of the facades, a new lift and the redesign of the entrancehall and auditorium. A ‘student square’ with bicycle sheds will then be constructed. Theseinterventions are necessary on both an energy-related and architectural level due to their<strong>Open</strong> <strong>Call</strong> <strong>21</strong> January 2011 - 52


