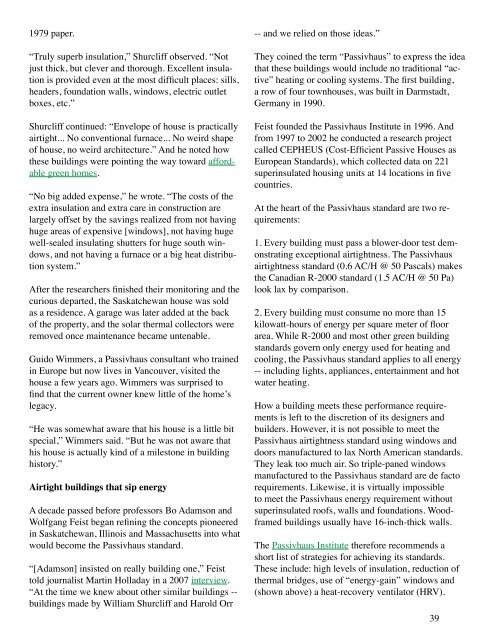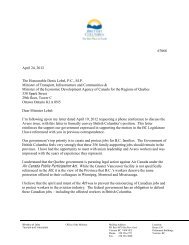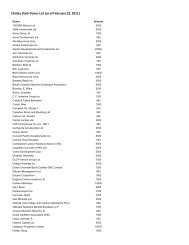from the ground up - The Tyee
from the ground up - The Tyee
from the ground up - The Tyee
Create successful ePaper yourself
Turn your PDF publications into a flip-book with our unique Google optimized e-Paper software.
1979 paper.“Truly s<strong>up</strong>erb insulation,” Shurcliff observed. “Notjust thick, but clever and thorough. Excellent insulationis provided even at <strong>the</strong> most difficult places: sills,headers, foundation walls, windows, electric outletboxes, etc.”Shurcliff continued: “Envelope of house is practicallyairtight... No conventional furnace... No weird shapeof house, no weird architecture.” And he noted how<strong>the</strong>se buildings were pointing <strong>the</strong> way toward affordablegreen homes.“No big added expense,” he wrote. “<strong>The</strong> costs of <strong>the</strong>extra insulation and extra care in construction arelargely offset by <strong>the</strong> savings realized <strong>from</strong> not havinghuge areas of expensive [windows], not having hugewell-sealed insulating shutters for huge south windows,and not having a furnace or a big heat distributionsystem.”After <strong>the</strong> researchers finished <strong>the</strong>ir monitoring and <strong>the</strong>curious departed, <strong>the</strong> Saskatchewan house was soldas a residence. A garage was later added at <strong>the</strong> backof <strong>the</strong> property, and <strong>the</strong> solar <strong>the</strong>rmal collectors wereremoved once maintenance became untenable.Guido Wimmers, a Passivhaus consultant who trainedin Europe but now lives in Vancouver, visited <strong>the</strong>house a few years ago. Wimmers was surprised tofind that <strong>the</strong> current owner knew little of <strong>the</strong> home’slegacy.“He was somewhat aware that his house is a little bitspecial,” Wimmers said. “But he was not aware thathis house is actually kind of a milestone in buildinghistory.”Airtight buildings that sip energyA decade passed before professors Bo Adamson andWolfgang Feist began refining <strong>the</strong> concepts pioneeredin Saskatchewan, Illinois and Massachusetts into whatwould become <strong>the</strong> Passivhaus standard.“[Adamson] insisted on really building one,” Feisttold journalist Martin Holladay in a 2007 interview.“At <strong>the</strong> time we knew about o<strong>the</strong>r similar buildings --buildings made by William Shurcliff and Harold Orr-- and we relied on those ideas.”<strong>The</strong>y coined <strong>the</strong> term “Passivhaus” to express <strong>the</strong> ideathat <strong>the</strong>se buildings would include no traditional “active”heating or cooling systems. <strong>The</strong> first building,a row of four townhouses, was built in Darmstadt,Germany in 1990.Feist founded <strong>the</strong> Passivhaus Institute in 1996. And<strong>from</strong> 1997 to 2002 he conducted a research projectcalled CEPHEUS (Cost-Efficient Passive Houses asEuropean Standards), which collected data on 221s<strong>up</strong>erinsulated housing units at 14 locations in fivecountries.At <strong>the</strong> heart of <strong>the</strong> Passivhaus standard are two requirements:1. Every building must pass a blower-door test demonstratingexceptional airtightness. <strong>The</strong> Passivhausairtightness standard (0.6 AC/H @ 50 Pascals) makes<strong>the</strong> Canadian R-2000 standard (1.5 AC/H @ 50 Pa)look lax by comparison.2. Every building must consume no more than 15kilowatt-hours of energy per square meter of floorarea. While R-2000 and most o<strong>the</strong>r green buildingstandards govern only energy used for heating andcooling, <strong>the</strong> Passivhaus standard applies to all energy-- including lights, appliances, entertainment and hotwater heating.How a building meets <strong>the</strong>se performance requirementsis left to <strong>the</strong> discretion of its designers andbuilders. However, it is not possible to meet <strong>the</strong>Passivhaus airtightness standard using windows anddoors manufactured to lax North American standards.<strong>The</strong>y leak too much air. So triple-paned windowsmanufactured to <strong>the</strong> Passivhaus standard are de factorequirements. Likewise, it is virtually impossibleto meet <strong>the</strong> Passivhaus energy requirement withouts<strong>up</strong>erinsulated roofs, walls and foundations. Woodframedbuildings usually have 16-inch-thick walls.<strong>The</strong> Passivhaus Institute <strong>the</strong>refore recommends ashort list of strategies for achieving its standards.<strong>The</strong>se include: high levels of insulation, reduction of<strong>the</strong>rmal bridges, use of “energy-gain” windows and(shown above) a heat-recovery ventilator (HRV).39








