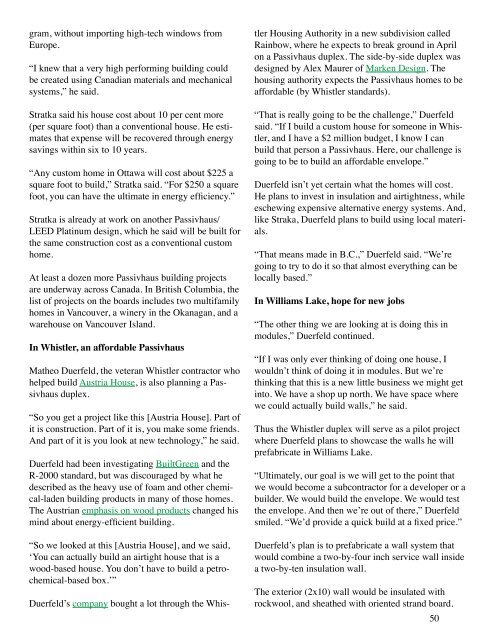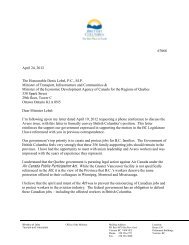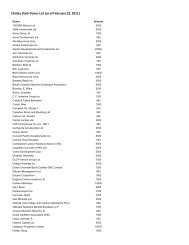from the ground up - The Tyee
from the ground up - The Tyee
from the ground up - The Tyee
Create successful ePaper yourself
Turn your PDF publications into a flip-book with our unique Google optimized e-Paper software.
gram, without importing high-tech windows <strong>from</strong>Europe.“I knew that a very high performing building couldbe created using Canadian materials and mechanicalsystems,” he said.Stratka said his house cost about 10 per cent more(per square foot) than a conventional house. He estimatesthat expense will be recovered through energysavings within six to 10 years.“Any custom home in Ottawa will cost about $225 asquare foot to build,” Stratka said. “For $250 a squarefoot, you can have <strong>the</strong> ultimate in energy efficiency.”Stratka is already at work on ano<strong>the</strong>r Passivhaus/LEED Platinum design, which he said will be built for<strong>the</strong> same construction cost as a conventional customhome.At least a dozen more Passivhaus building projectsare underway across Canada. In British Columbia, <strong>the</strong>list of projects on <strong>the</strong> boards includes two multifamilyhomes in Vancouver, a winery in <strong>the</strong> Okanagan, and awarehouse on Vancouver Island.In Whistler, an affordable PassivhausMa<strong>the</strong>o Duerfeld, <strong>the</strong> veteran Whistler contractor whohelped build Austria House, is also planning a Passivhausd<strong>up</strong>lex.“So you get a project like this [Austria House]. Part ofit is construction. Part of it is, you make some friends.And part of it is you look at new technology,” he said.Duerfeld had been investigating BuiltGreen and <strong>the</strong>R-2000 standard, but was discouraged by what hedescribed as <strong>the</strong> heavy use of foam and o<strong>the</strong>r chemical-ladenbuilding products in many of those homes.<strong>The</strong> Austrian emphasis on wood products changed hismind about energy-efficient building.“So we looked at this [Austria House], and we said,‘You can actually build an airtight house that is awood-based house. You don’t have to build a petrochemical-basedbox.’”Duerfeld’s company bought a lot through <strong>the</strong> WhistlerHousing Authority in a new subdivision calledRainbow, where he expects to break <strong>ground</strong> in Aprilon a Passivhaus d<strong>up</strong>lex. <strong>The</strong> side-by-side d<strong>up</strong>lex wasdesigned by Alex Maurer of Marken Design. <strong>The</strong>housing authority expects <strong>the</strong> Passivhaus homes to beaffordable (by Whistler standards).“That is really going to be <strong>the</strong> challenge,” Duerfeldsaid. “If I build a custom house for someone in Whistler,and I have a $2 million budget, I know I canbuild that person a Passivhaus. Here, our challenge isgoing to be to build an affordable envelope.”Duerfeld isn’t yet certain what <strong>the</strong> homes will cost.He plans to invest in insulation and airtightness, whileeschewing expensive alternative energy systems. And,like Straka, Duerfeld plans to build using local materials.“That means made in B.C.,” Duerfeld said. “We’regoing to try to do it so that almost everything can belocally based.”In Williams Lake, hope for new jobs“<strong>The</strong> o<strong>the</strong>r thing we are looking at is doing this inmodules,” Duerfeld continued.“If I was only ever thinking of doing one house, Iwouldn’t think of doing it in modules. But we’rethinking that this is a new little business we might getinto. We have a shop <strong>up</strong> north. We have space wherewe could actually build walls,” he said.Thus <strong>the</strong> Whistler d<strong>up</strong>lex will serve as a pilot projectwhere Duerfeld plans to showcase <strong>the</strong> walls he willprefabricate in Williams Lake.“Ultimately, our goal is we will get to <strong>the</strong> point thatwe would become a subcontractor for a developer or abuilder. We would build <strong>the</strong> envelope. We would test<strong>the</strong> envelope. And <strong>the</strong>n we’re out of <strong>the</strong>re,” Duerfeldsmiled. “We’d provide a quick build at a fixed price.”Duerfeld’s plan is to prefabricate a wall system thatwould combine a two-by-four inch service wall insidea two-by-ten insulation wall.<strong>The</strong> exterior (2x10) wall would be insulated withrockwool, and shea<strong>the</strong>d with oriented strand board.50








