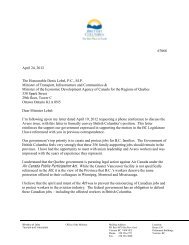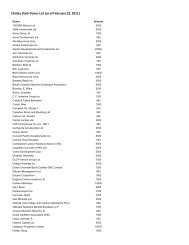from the ground up - The Tyee
from the ground up - The Tyee
from the ground up - The Tyee
Create successful ePaper yourself
Turn your PDF publications into a flip-book with our unique Google optimized e-Paper software.
Low-Energy Homes Mean Thousands of New JobsIn Europe, that is, where Passivhaus principles are going into building codes.Could B.C. do it?By Monte PaulsenArticle first published on January 27, 2011 by <strong>The</strong><strong>Tyee</strong>.ca.Thirty-two years elapsed between <strong>the</strong> invention of<strong>the</strong> Saskatchewan Conservation House and <strong>the</strong> erectionof Austria House in Whistler (structures thisseries profiled in <strong>the</strong> previous two stories).Canada’s second certified Passivhaus was completedjust a year later. And a dozen more Canadian Passivhausprojects are underway.Passivhaus buildings -- which include schools, offices,apartments as well as a growing number ofrenovated structures -- use 90 per cent less energy forheating and cooling than conventionally built buildings.Since buildings consume <strong>up</strong> to half of all energyin North America, <strong>the</strong> prospect of a 90 per cent reductionposes what green building advocates believe is<strong>the</strong> most affordable way to reduce energy costs andslash <strong>the</strong> emission of greenhouse gasses.Europe has embraced <strong>the</strong> idea. <strong>The</strong> continent alreadyhas more than 25,000 Passivhaus certified buildings.And by 2020, every new building in <strong>the</strong> EuropeanUnion must be a “near zero energy building.” Withthat shift has come a steep rise in new green constructionjobs.Given that both <strong>the</strong> City of Vancouver and <strong>the</strong> Provinceof British Columbia have committed to cuttinggreenhouse gas emissions by 33 per cent by 2020, it’sworth asking: Is B.C. ready for Passivhaus buildingcodes?On <strong>the</strong> Rideau, a Passivhaus d<strong>up</strong>lexCanada’s second Passivhaus was certified last November.It’s a three-storey d<strong>up</strong>lex overlooking <strong>the</strong>Rideau River in Ottawa. <strong>The</strong> building sports a greenroof (with 12 inches of soil for gardening), a heat recoveryventilator, a geo-<strong>the</strong>rmal system and a rainwatercistern.Chris Straka designed <strong>the</strong> building, and lives on oneof <strong>the</strong> two 1,650 square foot residences.“I focused my attention on <strong>the</strong> building’s envelope,using triple-glazed windows, a combination of foaminsulations, and I sealed <strong>the</strong> house carefully to avoid<strong>the</strong>rmal bridges that would transfer energy across <strong>the</strong>outer walls. All of this plus a south-facing rear wallof windows overlooking <strong>the</strong> Rideau River, keeps <strong>the</strong>cold out while inviting heat inside,” he said. (Photoshere.)Straka built his d<strong>up</strong>lex, which is also seeking platinumcertification under <strong>the</strong> LEED for Homes pro-49








