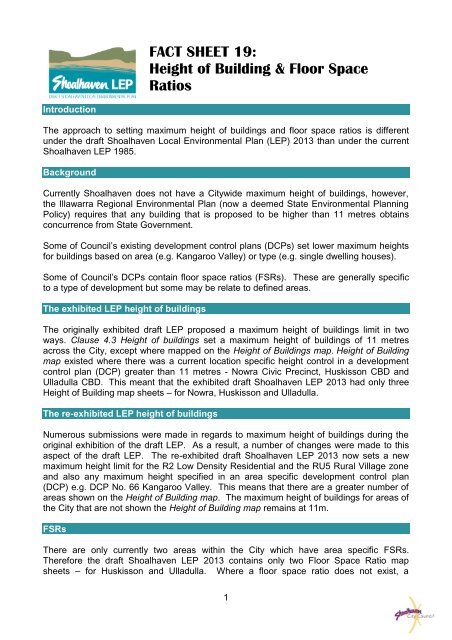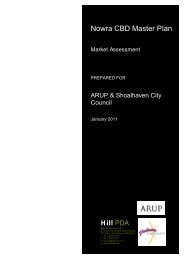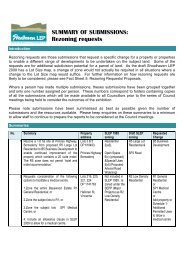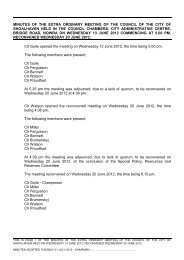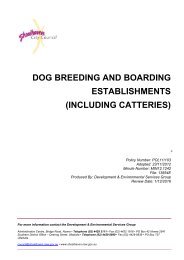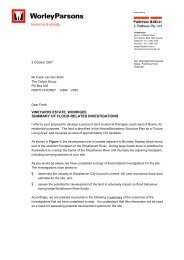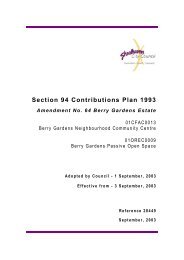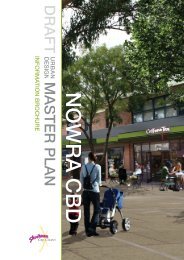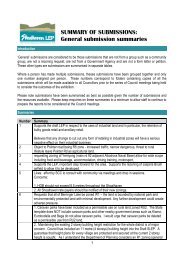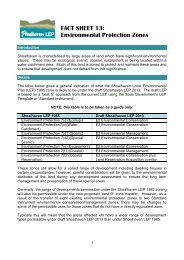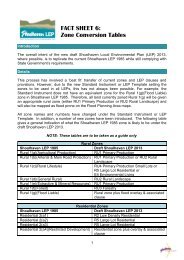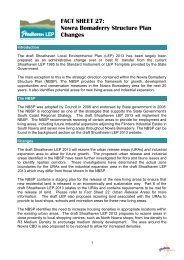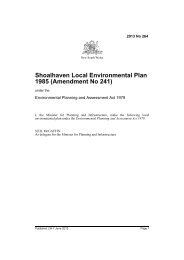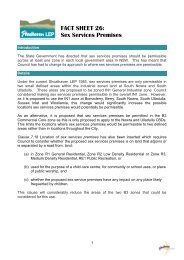FACT SHEET 19: Height of Building & Floor Space Ratios - SLEP
FACT SHEET 19: Height of Building & Floor Space Ratios - SLEP
FACT SHEET 19: Height of Building & Floor Space Ratios - SLEP
Create successful ePaper yourself
Turn your PDF publications into a flip-book with our unique Google optimized e-Paper software.
<strong>FACT</strong> <strong>SHEET</strong> <strong>19</strong>:<strong>Height</strong> <strong>of</strong> <strong>Building</strong> & <strong>Floor</strong> <strong>Space</strong><strong>Ratios</strong>IntroductionThe approach to setting maximum height <strong>of</strong> buildings and floor space ratios is differentunder the draft Shoalhaven Local Environmental Plan (LEP) 2013 than under the currentShoalhaven LEP <strong>19</strong>85.BackgroundCurrently Shoalhaven does not have a Citywide maximum height <strong>of</strong> buildings, however,the Illawarra Regional Environmental Plan (now a deemed State Environmental PlanningPolicy) requires that any building that is proposed to be higher than 11 metres obtainsconcurrence from State Government.Some <strong>of</strong> Council’s existing development control plans (DCPs) set lower maximum heightsfor buildings based on area (e.g. Kangaroo Valley) or type (e.g. single dwelling houses).Some <strong>of</strong> Council’s DCPs contain floor space ratios (FSRs). These are generally specificto a type <strong>of</strong> development but some may be relate to defined areas.The exhibited LEP height <strong>of</strong> buildingsThe originally exhibited draft LEP proposed a maximum height <strong>of</strong> buildings limit in twoways. Clause 4.3 <strong>Height</strong> <strong>of</strong> buildings set a maximum height <strong>of</strong> buildings <strong>of</strong> 11 metresacross the City, except where mapped on the <strong>Height</strong> <strong>of</strong> <strong>Building</strong>s map. <strong>Height</strong> <strong>of</strong> <strong>Building</strong>map existed where there was a current location specific height control in a developmentcontrol plan (DCP) greater than 11 metres - Nowra Civic Precinct, Huskisson CBD andUlladulla CBD. This meant that the exhibited draft Shoalhaven LEP 2013 had only three<strong>Height</strong> <strong>of</strong> <strong>Building</strong> map sheets – for Nowra, Huskisson and Ulladulla.The re-exhibited LEP height <strong>of</strong> buildingsNumerous submissions were made in regards to maximum height <strong>of</strong> buildings during theoriginal exhibition <strong>of</strong> the draft LEP. As a result, a number <strong>of</strong> changes were made to thisaspect <strong>of</strong> the draft LEP. The re-exhibited draft Shoalhaven LEP 2013 now sets a newmaximum height limit for the R2 Low Density Residential and the RU5 Rural Village zoneand also any maximum height specified in an area specific development control plan(DCP) e.g. DCP No. 66 Kangaroo Valley. This means that there are a greater number <strong>of</strong>areas shown on the <strong>Height</strong> <strong>of</strong> <strong>Building</strong> map. The maximum height <strong>of</strong> buildings for areas <strong>of</strong>the City that are not shown the <strong>Height</strong> <strong>of</strong> <strong>Building</strong> map remains at 11m.FSRsThere are only currently two areas within the City which have area specific FSRs.Therefore the draft Shoalhaven LEP 2013 contains only two <strong>Floor</strong> <strong>Space</strong> Ratio mapsheets – for Huskisson and Ulladulla. Where a floor space ratio does not exist, a1
DRAFT <strong>SLEP</strong> 2013 – <strong>FACT</strong> <strong>SHEET</strong> <strong>19</strong>: HEIGHT OF BUILDINGS and FLOOR SPACE RATIOSdevelopment shall otherwise comply with applicable building setbacks, floor space arearestrictions and/or building envelopes.Exceptions to Clause 4.3The maximum height limit <strong>of</strong> a building may be varied in some circumstances, primarilythrough Clause 5.6 Architectural ro<strong>of</strong> features. Development that includes an architecturalro<strong>of</strong> feature that exceeds, or causes a building to exceed, the height limits set by Clause4.3 may be carried out but only with development consent. Consent for any suchdevelopment may only be granted if the architectural ro<strong>of</strong> feature:comprises a decorative element on the uppermost portion <strong>of</strong> a building; andis not an advertising structure; anddoes not include floor space area and is not reasonably capable <strong>of</strong> modification toinclude floor space area; andwill cause minimal overshadowing.Both height <strong>of</strong> buildings and floor space ratios are ‘development standards’ that can bevaried under Clause 4.6 Exceptions to development Standards. See Fact Sheet 20:Exceptions to Development Standards for more detail.Definitions<strong>Floor</strong> <strong>Space</strong> Ratio – The floor space ratio <strong>of</strong> buildings on a site is the ratio <strong>of</strong> the grossfloor area <strong>of</strong> all buildings within the site to the site area.Further informationFor further details relating to the information in this fact sheet and the draft ShoalhavenLEP 2013, please visit the draft Shoalhaven LEP website atwww.slep2013.shoalhaven.nsw.gov.au or contact Council on (02) 4429 5377 or via email<strong>SLEP</strong>2013@shoalhaven.nsw.gov.au.2


