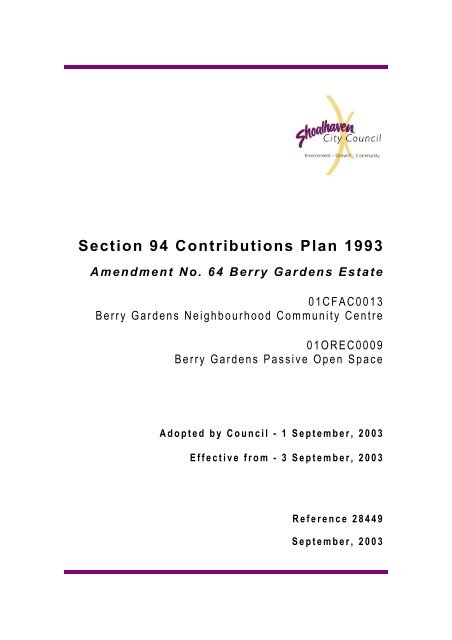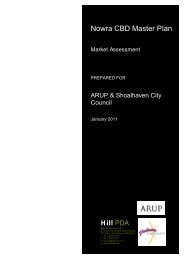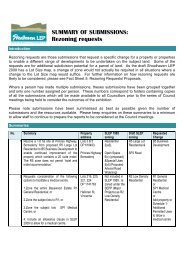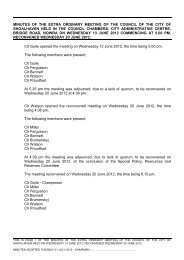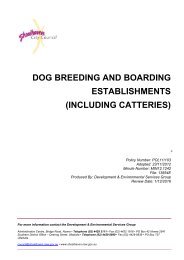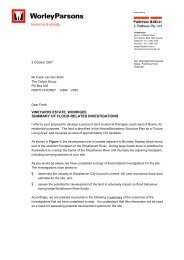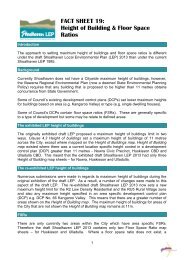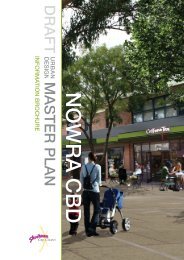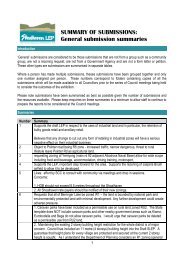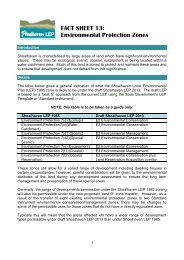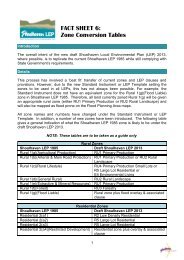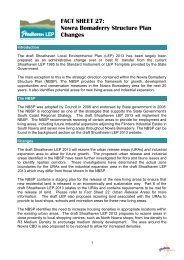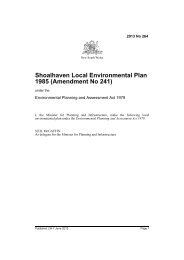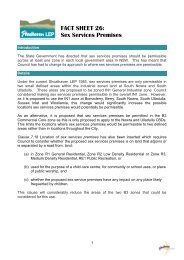Section 94 Contributions Plan 1993 - Shoalhaven City Council
Section 94 Contributions Plan 1993 - Shoalhaven City Council
Section 94 Contributions Plan 1993 - Shoalhaven City Council
Create successful ePaper yourself
Turn your PDF publications into a flip-book with our unique Google optimized e-Paper software.
<strong>Section</strong> <strong>94</strong> <strong>Contributions</strong> <strong>Plan</strong> <strong>1993</strong>Amendment No. 64 Berry Gardens Estate01CFAC0013Berry Gardens Neighbourhood Community Centre01OREC0009Berry Gardens Passive Open SpaceAdopted by <strong>Council</strong> - 1 September, 2003Effective from - 3 September, 2003Reference 28449September, 2003
Table of Contents1. INTRODUCTION/ BACKGROUND.................................................................................. 32. PROJECT SELECTION ................................................................................................... 33. PURPOSE OF THE PLAN ............................................................................................... 34. LAND TO WHICH THE PLAN APPLIES ......................................................................... 35. DEVELOPMENT AND DEMAND NEXUS ....................................................................... 35.1 Establishment of a Nexus............................................................................................. 35.2 Berry Gardens Neighbourhood Centres 01CFAC0013................................................ 45.3 Passive Open Space .................................................................................................... 56. CONTRIBUTIONS FORMULA......................................................................................... 57. CONTRIBUTION RATES ................................................................................................. 58. COST ESTIMATES .......................................................................................................... 59. ESTIMATED COST OF FACILITY................................................................................... 610. APPORTIONMENT OF COSTS................................................................................... 611. SCHEDULE OF FACILITIES & TIMING...................................................................... 612. CONTRIBUTION PAYMENT ....................................................................................... 612.1 Method of Payment ...................................................................................................... 712.2 Works-In-Kind............................................................................................................... 7APPENDICES ........................................................................................................................... 7REFERENCES .......................................................................................................................... 7Amendment No. 64 2
<strong>Section</strong> <strong>94</strong> <strong>Contributions</strong> <strong>Plan</strong>1. Introduction/BackgroundIn anticipation of development in the areawest of Berry, <strong>Council</strong> has preparedDevelopment Control <strong>Plan</strong> (DCP) No. 70 toguide development of the Berry GardensEstate. This DCP came into effect on the25 th June 1998.DCP No. 70 identified the need for theprovision of a certain facilities to ensurethat residential amenity standards will beachieved and that the environmental qualityof the area is not compromised. In thisregard, <strong>Council</strong> has recognised the needfor the provision of a local communitycentre and passive open space areas.2. Project SelectionSpecific projects were selected on thebasis of:known future needs;planning considerations;population projections; andexisting patterns of provision.Some adjustments to the provision ofprojects have been made as a response toanticipated future local communityrequirements. Such changes may relate toeither the type of services being deliveredand modifications to building design or tothe location and cost of the works.This <strong>Plan</strong> contains the facilities identified inDevelopment Control <strong>Plan</strong> No. 70 as beingrequired as a consequence of the demandgenerated by development proposed insubdivision SF9320.3. Purpose of the <strong>Plan</strong>(Clause 27(1)(a) E P & ARegulations 2000)The purpose (aim) of the <strong>Plan</strong> is to fund thecosts of providing a local community centreand passive open space by way of a<strong>Section</strong> <strong>94</strong> levy on new (future)development on land within the of the BerryGardens Estate benefit area.4. Land to which the <strong>Plan</strong>Applies(Clause 27(1)(b) E P & ARegulations 2000)The Benefit Area applied to land generallybounded by the Princes Highway,Schofields Lane and Kangaroo ValleyRoad, identified in Development Control<strong>Plan</strong> No. 70 for the development of theBerry Gardens Residential Estate.More specifically, the land is described asfollows:• Lots 73 & 79 DP 4468;• Lot 4 DP 1011021;• Lot 2 DP 1029237;• Lots 25 & 26 DP 13701; and• Lots 33, 34, 35 & 36 DP 13701.The subject land is shown bounded by athick black line on the Benefit Area Map inAppendix A to this <strong>Plan</strong>.5. Development andDemand Nexus(Clause 27(1)(c) EP&ARegulations 2000)5.1 Establishment of a NexusFundamental to the levying of <strong>Section</strong> <strong>94</strong>contributions is the establishment of anexus between the (proposed)development and the need for increased orAmendment No. 64 3
<strong>Section</strong> <strong>94</strong> <strong>Contributions</strong> <strong>Plan</strong>new amenities and services generated bythat development.The Department of Urban and Transport<strong>Plan</strong>ning “<strong>Section</strong> <strong>94</strong> <strong>Contributions</strong> <strong>Plan</strong>Manual” indicates three aspects of thenexus - casual, physical and temporal.That is, the services being levied for:• must be a direct result of thedevelopment being levied;• the service or facility must be nearenough, in physical terms, to providebenefit to the development beinglevied; and• the service or facility must be providedwithin a reasonable time.In practice, these aspects are dealt with by:(a) determination of the additionalpopulation (or dwellings, floor space,etc) generated by the development(the causal relationship); and(b) from the above, determine theincreased demand for the additionalamenities and services, and whereand when they will be needed(physical and temporal relationships).5.2 Berry GardensNeighbourhood CommunityCentre 01CFAC0013The <strong>Shoalhaven</strong> <strong>City</strong> <strong>Council</strong> considersthat the social development of localneighbourhood communities requires acommunity building facility to be provided,and that local residents use it for theiractivities.In this regard, future local residents willhave a central focus, to provide a meetingplace so that members of the localcommunity can build relationships andengage in social activities.Local government is traditionallyresponsible for the provision of communityfacilities such as local neighbourhoodcommunity halls.A local neighbourhood community centre isgenerally designed to provide a place for avariety of community activities, which mayinclude:• Playgroups;• Community Meetings;• Club Meetings;• Classes;• Holiday Programs;• Special Interest Group Activities;• Social Events;• Arts Events;• Welcoming New Residents;• Information Gathering & Distribution;and• Lockable Storage Areas.To provide such services, the communityhall needs to be a building designed forflexible use and, where possible, allow forfuture expansion.In addition, the site should be landscapedwith a variety of local plant species toillustrate the revegetation possibilities toresidents of the local area.The site may also provide play equipmentsuitable for a children’s playgroup. Theremay also be an outdoor paved areasuitable for informal functions such aspicnic-barbeques and the provision ofadequate car parking.The location of a local neighbourhoodcommunity centre essentially depends onthe existing road layout and the size of theavailable land. In addition, the design andsize of the building itself may vary,depending not only on the population of thebenefit area, but also upon the existence ofother nearby district-level communityfacilities.In accordance with Clause 2.9 ofDevelopment Control <strong>Plan</strong> No 70, provisionAmendment No. 64 4
<strong>Section</strong> <strong>94</strong> <strong>Contributions</strong> <strong>Plan</strong>for a “neighbourhood/community facility”has been identified adjacent to the 2(b1)and 6(c) zone, generally in the locationshown on the DCP No 70 Map. The sitearea identified is approximately 2,000square metres and it is intended that thefacility will allow for integrated uses such asa childcare centre, health care clinic, etc.For location details, see Appendix D to this<strong>Plan</strong>.5.3 Berry GardensPassive Open Space01OREC0009(Clause 27(1)(c) E P & ARegulations 2000)In accordance with Clause 2.4 of DCP 70the area of land within the DCP currentlyzoned Open Space 6(c) is required forpassive open space uses.A portion of this land will be required forpollution control, leaving approximately3.4ha for passive open space use.Other lands identified in the submitted plan(Ref. AJM-B-DA-1), and as approved inSF9320 as open space in the BerryGardens Estate, are required for drainagereserves or as visual buffers between landuses.In accordance with Clause 2.4 (b) ofDevelopment Control <strong>Plan</strong> No 70, all openspace, drainage reserves and buffer areaswill be dedicated to the public at no cost to<strong>Council</strong>. For location details, see AppendixE to this <strong>Plan</strong>.6. <strong>Contributions</strong> Formula(Clause 27(1)(d) E P & ARegulations 2000)The contribution rate is determined bydividing the estimated cost of the facilitiesby the number of new (future) dwellingsbenefiting from the projectContribution =Estimated Project Costdivided byEstimated Number ofBenefiting New Dwellings7. Contribution Rates(Clause 27(1)(e) E P & ARegulations 2000)In accordance with the contributionsformula, a contribution rate per lot/dwelling(E.T.) has been calculated for the relevantprojects as follows:• 01CFAC0013Berry Gardens NeighbourhoodCommunity Centre$1,853.53 per E.T.• 01OREC0009Berry Gardens Passive Open Space$2,890.96 per E.T.The above contributions are adjustedannually in line with movements in theImplicit Price Deflator. For more detailedinformation relating to the contribution rate,refer to the Cost Apportionment Tables inAppendices B & C to this <strong>Plan</strong>.8. Cost EstimatesThe costs estimated in this <strong>Plan</strong> include:• Land Acquisition;• Building Costs;• Car Parking;• Site Works and Landscaping; and• Design and Administration On-costs.The estimates used in this <strong>Plan</strong> do notinclude the costs for equipment ormaintenance.Estimated costs for new facilities are basedon <strong>Council</strong>’s historic construction costsAmendment No. 64 5
<strong>Section</strong> <strong>94</strong> <strong>Contributions</strong> <strong>Plan</strong>within the <strong>Shoalhaven</strong> area. This figure hasbeen updated in line with movements in theImplicit Price Deflator, to more accuratelyreflect current values.For the type of building(s) proposed in thisamendment, the construction cost isestimated at $ 1,180.00 per square metreof building and car parking is estimated at$1,500 per space.For the purposes of estimation,landscaping, design and otheradministrative overheads are estimated tobe approximately 30% of the building cost.To this is added the land costs. Site worksmay be subject to detailed site analysis andis based on the assumption that no rockformations are present on the site.9. Estimated Cost ofFacility(Clause 27(1)(g) E P & ARegulations 2000)• 01CFAC0013Berry Gardens NeighbourhoodCommunity Centre$656,150• 01OREC0009Berry Gardens Passive Open Space$1,023,400The above estimates are adjusted annuallyin line with movements in the Implicit PriceDeflator. For more detailed informationrelating to estimated costs, refer to theCost Apportionment Tables in AppendicesB & C to this <strong>Plan</strong>.of additional facilities is attributed to thenew development because the demand forthe facilities is generated from additionalnew development only. It is, therefore,considered that the cost of the facilitiescontained in this <strong>Plan</strong> should beapportioned over new Berry GardensEstate development.11. Schedule of Facilities& Timing(Clause 27(1)(g) E P & ARegulations 2000)This <strong>Plan</strong> provides for the facilitiesidentified in Development Control <strong>Plan</strong> No70 as follows:1 Neighbourhood Community Centre; and,Passive Open Space areas.It is anticipated that the facilities containedin this <strong>Plan</strong> will be provided during theconstruction stage of the subdivision.The <strong>Plan</strong> further anticipates that thresholdpopulation levels within the benefit area willbe reached within a reasonable time, giventhe construction period applying to asubdivision of this size.12. Contribution Payment(Clause 27(1)(f) E P & ARegulations 2000)The contribution is required for allresidential development in subdivisionSF9320 located within the Benefit Area tothis <strong>Plan</strong>.10. Apportionment ofCostsIn newly developing areas, such as theBerry Gardens residential estate, the costAmendment No. 64 6
<strong>Section</strong> <strong>94</strong> <strong>Contributions</strong> <strong>Plan</strong>12.1 Method of PaymentThere are three possible methods for thepayment of monetary <strong>Section</strong> <strong>94</strong>contributions. These are:• cash;• money order; or• bank cheque.The method of payment for residentialdevelopment will be by way of cashcontributions per lot (E.T.) on the release ofthe linen plan where subdivision isinvolved.12.2 Works-In-Kind<strong>Council</strong> will accept the construction ofamenities, or the provision of services, tooffset the monetary contribution, providedsuch works are in accordanceDevelopment Control <strong>Plan</strong> No 70, complywith the conditions contained in anyDevelopment Consent for subdivisionSF9320 and comprise facilities that areoutlined in the schedule contained in this<strong>Plan</strong>. The applicant will need to initiate thisoption by providing <strong>Council</strong> with the fulldetails of the proposed works prior toconstruction. <strong>Council</strong> will then consider therequest and advise the applicantaccordingly.AppendicesReferences• <strong>Section</strong> <strong>94</strong> Environmental <strong>Plan</strong>ning &Assessment Act, 1979;• Clauses 26-38 (inclusive)Environmental Protection andAuthority Regulations 2000; and• <strong>Shoalhaven</strong> <strong>City</strong> <strong>Council</strong> <strong>Contributions</strong><strong>Plan</strong> Manual.<strong>Section</strong> <strong>94</strong> <strong>Contributions</strong> <strong>Plan</strong> <strong>1993</strong>Amendment 64 01CFAC0013:BerryGardens Neighbourhood CommunityCentre & 01OREC0009:Berry GardensPassive Open Space, being this writtenStatement and accompanying map, wasAdopted by <strong>Council</strong>: 1 September, 2003andBecame effective from: 3 September, 2003RD PiggGeneral ManagerDate: 2 nd September 2003ABCDEF01CFAC0013: Berry Gardens EstateBenefit Area Map01OREC0009: Berry Gardens EstateBenefit Area Map01CFAC0013: Estimated Cost &Apportionment Table01OREC009: Estimated Cost &Apportionment Table01CFAC0013: Locality Map01OREC0009:Locality MapAmendment No. 64 7
<strong>Section</strong> <strong>94</strong> <strong>Contributions</strong> <strong>Plan</strong>Appendix B - Berry Gardens Estate Benefit Area Map 01OREC0009Amendment No. 64 9
<strong>Section</strong> <strong>94</strong> <strong>Contributions</strong> <strong>Plan</strong>Appendix C – 01CFAC0013: Estimated Cost & Apportionment TableEstimated Cost - $656,150.00(Clause 27(1)(g) E P& A Regulations 2000)SquareMetresRate $ Cost $Building approximately 250 x 1,180.00 = 295,000.00Covered Verandah 70 x 590.00 = 41,300.00Patio/Barbeque Area 10.2 x 295.00 = 3,010.00Carparking Spaces 60 x 1,500.00 = 90,000.00Estimated Building Cost 429,310.00+ Landscaping, Paths, etc 8.00% x 429,310.00 = 34,340.00+ Survey, Design &6.00% x 429,310.00 = 25,760.00Supervision+ Administration & On-15.50% x 429,310.00 = 66,540.00Costs+ Land Costs 2,000 x 50.10 = 100,200.000Estimated Project Cost 656,150.00Cost Apportionment Table (Clause 27(1)(e) E P& A Regulations 2000)Benefit Area01CFAC0013ExistingLotsBerry Gardens Benefit AreaPotential PotentialSingle MediumDetached DensityTotalResidentialDwellings 11 291 105 407EquivalentTenements (E.T.'s)11 291 63 365Cost toBenefit AreaContributionPer E.T.$656,150.00 $1,853.53Amendment No. 64 10
<strong>Section</strong> <strong>94</strong> <strong>Contributions</strong> <strong>Plan</strong>Appendix D – 01OREC0009: Estimated Cost & Apportionment TableEstimated Cost - $1,023,400.00(Clause 27(1)(g) E P& A Regulations 2000)m 2mhectares2 $perEstimated Costper ha area m23.4 x 10,000 = 34,000 x 30.10 = $1,023,400.00Cost Apportionment Table (Clause 27(1)(e) E P& A Regulations 2000)Benefit Area01OREC0009ExistingLotsBerry Gardens DevelopmentPotential PotentialSingle MediumDetached DensityTotalResidentialDwellings 11 291 105 407EquivalentTenements (E.T.'s)11 291 63 365Cost toBenefit AreaContributionPer E.T.$1,023,400.00 $2,890.96Amendment No. 64 11
RED.D.E.DE.<strong>Section</strong> <strong>94</strong> <strong>Contributions</strong> <strong>Plan</strong>Appendix E - 01CFAC0013: Locality Map2(a3)( DP 7734EA SM ENT FO RThomas Cl11<strong>94</strong>)( DP 1184 46)O F WAYT Y EAS EM EN Tentia CresW. S. E.W. S. E .SU PPL YD P 1 1 7 8 1 7 EA SEM EN T FOR WA TERR. O .W.E. E .TR ANS MI SS IO N LI NE( DP 7757 33)FO RR. O .W. & W.E . ( DP 83149 1)W.S .ER. O. W. & W. E .EA SEM EN T( DP 9766 52)PI PE LIN EFOR WATER SUPPL Y (DP 6495 07)F O RT R A N S M I S S I O N9(a)Raffia Cl1(2(a3)Kangaroo Valley Rd9(a)North St5(a)2(a2)2(a1)Cemetery5(d)Ford St2(a1)2(c)2(a1)5(d)5(d)2(a1)Queen SNeighbourhoodCommunityFacility SiteCENTRELINE OF EASEM ENT2(a1)5(d)5(d)2(b1)2(c)6(a )6(a)2(a1) 2(a1)Windsor Dr6(c)Victoria StPrinces HighwayHitchcocks LnE A S E M E N TWATE R S UPP LY(a)Amendment No. 64 12
RED.D.E.DE.<strong>Section</strong> <strong>94</strong> <strong>Contributions</strong> <strong>Plan</strong>Appendix F - 01OREC0009: Locality Map2(a3)( DP 7734EA SM ENT FO RThomas Cl11<strong>94</strong>)( DP 1184 46)O F WAYT Y EAS EM EN Tentia CresW. S. E.W. S. E .SU PPL YD P 1 1 7 8 1 7 EA SEM EN T FOR WA TERR. O .W.E. E .TR ANS MI SS IO N LI NE( DP 7757 33)FO RR. O .W. & W.E . ( DP 83149 1)W.S .ER. O. W. & W. E .EA SEM EN T( DP 9766 52)PI PE LIN ECENTRELINE OF EASEM ENT FOR WATER SUPPL Y (DP 6495 07)F O RT R A N S M I S S I O N9(a)Raffia Cl1(2(a3)Kangaroo Valley Rd9(a)North St5(a)2(a2)2(a1)Cemetery5(d)Ford St2(a1)2(c)2(a1)5(d)5(d)2(a1)Queen S2(a1)5(d)5(d)2(b1)2(c)6(a )6(a)2(a1) 2(a1)Windsor Dr6(c) Zone BerryGardens PassiveVictoria StPrinces HighwayOpen SpaceAreaHitchcocks LnE A S E M E N TWATE R S UPP LY(a)6(c)Amendment No. 64 13


