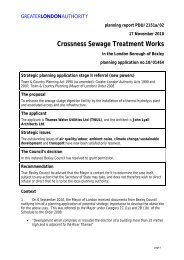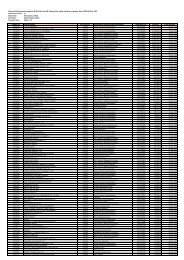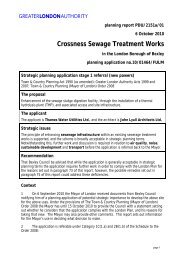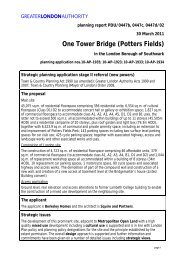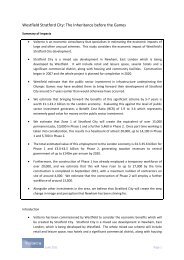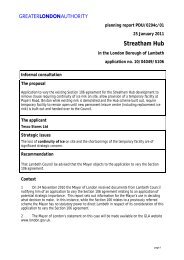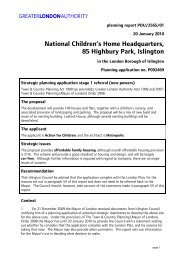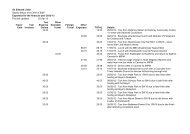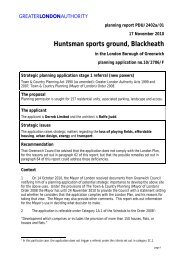Neptune Wharf, Grinstead Road - Greater London Authority
Neptune Wharf, Grinstead Road - Greater London Authority
Neptune Wharf, Grinstead Road - Greater London Authority
Create successful ePaper yourself
Turn your PDF publications into a flip-book with our unique Google optimized e-Paper software.
Density35 This is a vertically mixed use scheme and the net residential density has been calculatedusing the ‘Greenwich’ method, which acknowledges the inclusion of commercial floorspace withinthe scheme. The scheme achieves a net residential density of 206 units per hectare or 558habitable rooms per hectare. <strong>London</strong> paragraph 3.23 identifies this area as an urban location andthe <strong>London</strong> Plan density matrix table 3A.2 identifies a target density of between 45 and 170 unitsper hectare, or 200 and 450 habitable rooms per hectare.36 The proposed density of this scheme is above the <strong>London</strong> Plan target density for such asite. While in urban <strong>London</strong> locations it is not unusual for schemes to exceed the density matrix,they are generally only acceptable where they achieve high quality residential units, good urbandesign and architecture, easy access to good quality amenity space. These issues are reviewed inmore detail in the ‘Housing design standards’ and the ‘Urban design and access’ sections.Housing design standards37 63 of the 206 residential units fall below the Mayor’s minimum space standards for newresidential units, which equates to approximately 30% of units. Of these. 54 units are 1 bed / 2person units, with typical sizes ranging between 45 and 48 sq.m. Pre-application discussions onthis site have been underway since August 2010 and it is disappointing that such a high number ofunits do not meet the Mayor’s space standards. There is a concern that the high density isimpacting on the size of some of the units.38 In block A and B, located along the rail line and the busy junction at <strong>Grinstead</strong> <strong>Road</strong> andthe rail underpass all of the units are designed as dual aspect units, and include noise mitigationmeasures within their design, which is welcomed. The applicant has provided a noise report, whichassesses the noise impact from the train line on these units, and this information is still underreview by officers at the <strong>Greater</strong> <strong>London</strong> <strong>Authority</strong> and comments will provided.39 On the podium building (blocks C, D, E and F) there are no single aspect north facing units,which is acceptable. However, there are single aspect east and west facing units in blocks C and F.The benefits of providing dual aspect units are set out in the Mayor’s draft (EiP) Housing SPG andas such it is disappointing that the scheme includes any single aspect units. The mews units inblock G are 2 and 3-storey town houses, which are all dual aspect.40 The majority of units are provided with private balconies of 5 sq.m or with private gardenspace. Balconies are not provided where they cause secure by design concerns or on the lowerfloors of block where they directly overlook the train line, which is acceptable. In addition,residents in blocks C, D, E and F have access to a communal raised podium space and the mewsarea along the southern edge of the site; residents in the mews blocks have access to the mewsspace. However, residents in blocks A and B do not access to any communal amenity space, whichis disappointing. To address this, it is recommended that the applicant further exploreopportunities to provide communal access onto the roof of the podium between blocks A and B.41 All of the units are provided with some level of internal storage space to allow storage ofbulkier goods, which is welcomed.42 At set out in this section of the report a large number of units fail to meet the Mayor’sminimum space standards and this should be addressed, however, it is acknowledged that a largenumber of units are well designed with no single aspect north facing units, a high proportion ofdual aspect units, good access to private amenity space where feasible, and good provision ofinternal storage space.page 13



