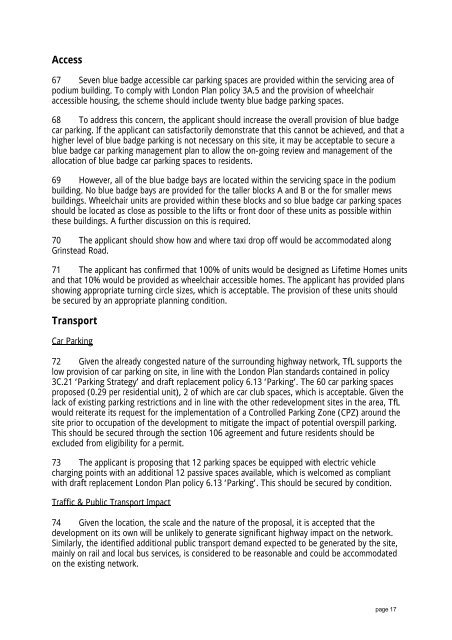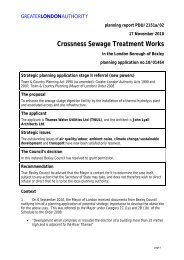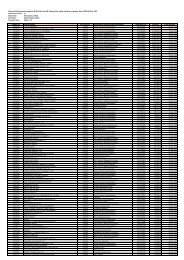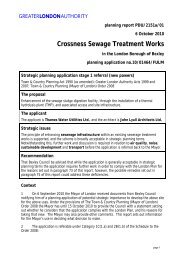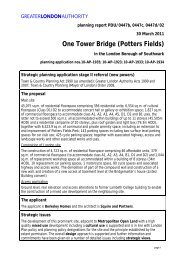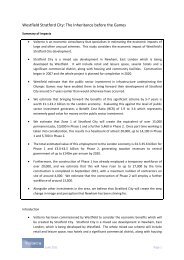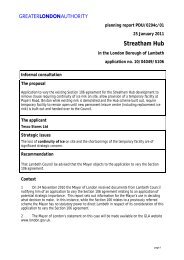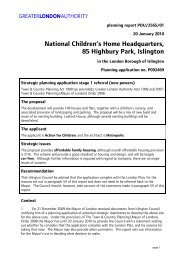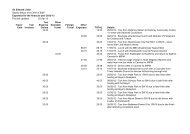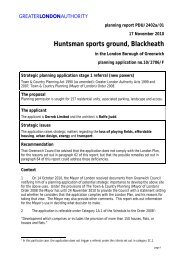Neptune Wharf, Grinstead Road - Greater London Authority
Neptune Wharf, Grinstead Road - Greater London Authority
Neptune Wharf, Grinstead Road - Greater London Authority
You also want an ePaper? Increase the reach of your titles
YUMPU automatically turns print PDFs into web optimized ePapers that Google loves.
Access67 Seven blue badge accessible car parking spaces are provided within the servicing area ofpodium building. To comply with <strong>London</strong> Plan policy 3A.5 and the provision of wheelchairaccessible housing, the scheme should include twenty blue badge parking spaces.68 To address this concern, the applicant should increase the overall provision of blue badgecar parking. If the applicant can satisfactorily demonstrate that this cannot be achieved, and that ahigher level of blue badge parking is not necessary on this site, it may be acceptable to secure ablue badge car parking management plan to allow the on-going review and management of theallocation of blue badge car parking spaces to residents.69 However, all of the blue badge bays are located within the servicing space in the podiumbuilding. No blue badge bays are provided for the taller blocks A and B or the for smaller mewsbuildings. Wheelchair units are provided within these blocks and so blue badge car parking spacesshould be located as close as possible to the lifts or front door of these units as possible withinthese buildings. A further discussion on this is required.70 The applicant should show how and where taxi drop off would be accommodated along<strong>Grinstead</strong> <strong>Road</strong>.71 The applicant has confirmed that 100% of units would be designed as Lifetime Homes unitsand that 10% would be provided as wheelchair accessible homes. The applicant has provided plansshowing appropriate turning circle sizes, which is acceptable. The provision of these units shouldbe secured by an appropriate planning condition.TransportCar Parking72 Given the already congested nature of the surrounding highway network, TfL supports thelow provision of car parking on site, in line with the <strong>London</strong> Plan standards contained in policy3C.21 ‘Parking Strategy’ and draft replacement policy 6.13 ‘Parking’. The 60 car parking spacesproposed (0.29 per residential unit), 2 of which are car club spaces, which is acceptable. Given thelack of existing parking restrictions and in line with the other redevelopment sites in the area, TfLwould reiterate its request for the implementation of a Controlled Parking Zone (CPZ) around thesite prior to occupation of the development to mitigate the impact of potential overspill parking.This should be secured through the section 106 agreement and future residents should beexcluded from eligibility for a permit.73 The applicant is proposing that 12 parking spaces be equipped with electric vehiclecharging points with an additional 12 passive spaces available, which is welcomed as compliantwith draft replacement <strong>London</strong> Plan policy 6.13 ‘Parking’. This should be secured by condition.Traffic & Public Transport Impact74 Given the location, the scale and the nature of the proposal, it is accepted that thedevelopment on its own will be unlikely to generate significant highway impact on the network.Similarly, the identified additional public transport demand expected to be generated by the site,mainly on rail and local bus services, is considered to be reasonable and could be accommodatedon the existing network.page 17


