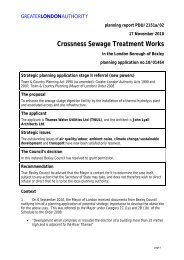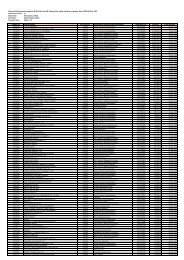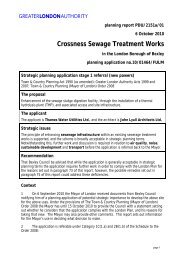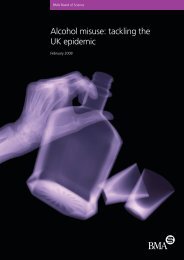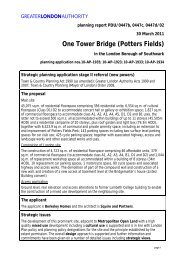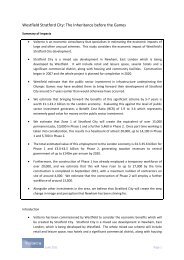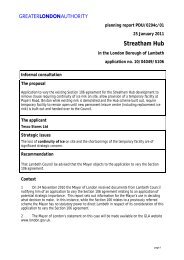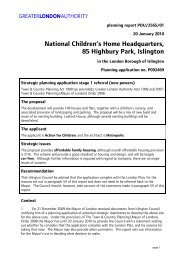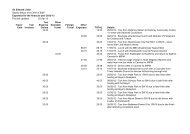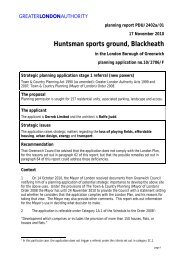Neptune Wharf, Grinstead Road - Greater London Authority
Neptune Wharf, Grinstead Road - Greater London Authority
Neptune Wharf, Grinstead Road - Greater London Authority
Create successful ePaper yourself
Turn your PDF publications into a flip-book with our unique Google optimized e-Paper software.
Transport: The overall level of car parking and car club spaces is acceptable, the potentialto introduce a CPZ in the surrounding area should be explored, the impact of thisdevelopment on the surrounding road network would be minimal, the applicant shouldprovide further detail on travel plans, construction plans and delivery and servicing plans aswell as future connections to the future cycle superhighway.Land use principle7 Lewisham Council’s Core Strategy policy CS4 requires 20% of the built floorspace to beprovided as employment land ‘as appropriate to the site and its wider context’. This applicationdelivers 13% employment floorspace. The Mayor previously raised a concern about the ability ofthis site to deliver additional employment space.8 In response, the applicant has now undertaken a more detailed review of the ability todeliver additional employment space on site. The review concludes that:The proposed layout of buildings across the site achieves a high quality design. Arequirement to provide additional employment would compromise this successful designapproach. In this regard the proposed design is appropriate to the site and the widercontext, which is acceptable.A detailed financial review was undertaken, which demonstrates that the provision of anyadditional employment space would impact on the ability to deliver affordable housing.This appraisal has been independently assessed and the conclusions are acceptable. In linewith <strong>London</strong> Plan policy 8.2 the delivery of affordable housing is one of the Mayor’s keypriorities for <strong>London</strong>.9 Based on this detailed review the local planning authority has accepted the proposed levelof employment space on this site, and this approach is acceptable at a strategic planning policylevel.Housing10 The application proposes 11% affordable housing by unit, or 17% by habitable room. Theapplicant has submitted a detailed financial appraisal to justify this proposed level of affordablehousing. The appraisal has been independently assessed and the conclusions are acceptable.Should grant funding not become available, the applicant would be required to provide the samelevel of affordable housing, however, the exact type of affordable housing may change and thishas been secured through the section 106 agreement. Given the uncertainty surrounding futurelevels of affordable housing grant, this approach is acceptable.11 Since the Mayor’s previous comments, the number of units proposed has been reducedfrom 206 to 199. This includes a reduction in the number of one bed units from 92 units to 70units; an increase in the number of two bed units from 92 to 100; an increase in the number ofthree bed units from 12 to 19; and the number of four bed units has stayed the same at 10 units.12 The overall provision of larger three bed+ units has increased since the Mayor previouslyreviewed the application. In addition, 22 of the 29 three bed+ units would be affordable units(including all of the four bed units), which is acceptable.13 The Mayor previously noted that 30% of residential units failed to meet the residentialspace standards in table 3.3 of the draft replacement <strong>London</strong> Plan. The applicant has carried outsome additional design amendments and provided further information. It has now beendemonstrated that only 17% of the units fail to meet the residential space standards. All of theseunits are one bed private units and none are smaller than 45 sqm. It should also be noted that allpage 3



