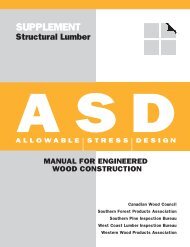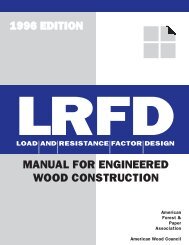2001 ASD/LRFD Wind/Seismic Supplement - American Wood Council
2001 ASD/LRFD Wind/Seismic Supplement - American Wood Council
2001 ASD/LRFD Wind/Seismic Supplement - American Wood Council
- No tags were found...
Create successful ePaper yourself
Turn your PDF publications into a flip-book with our unique Google optimized e-Paper software.
14 LATERAL FORCE-RESISTING SYSTEMSregular when the maximum story drift, computed includingaccidental torsion, at one end of the structure is morethan 1.2 times the average of the story drifts at the twoends of the structure. Where torsional irregularity exists,diaphragms shall meet the following requirements:1. The diaphragm conforms to 4.2.7.1 - 4.2.7.3.2. The L/W ratio of the diaphragm is less than1:1 for one-story structures or 1:1½ for structuresover one story in height.Exception: Where calculations show that diaphragmdeflections can be tolerated, the length, L,shall be permitted to be increased to an L/W rationot greater than 1½:1 when sheathed in conformancewith 4.2.7.1 or to 1:1 when sheathed inconformance with 4.2.7.2 or 4.2.7.3.4.2.5.1.1 Open Front Structures: Open front structuresutilizing rigid wood diaphragms to distribute shearforces through torsion shall be permitted provided:1. The diaphragm length, L, (normal to the openside) does not exceed 25 feet.2. The L/W ratio (as shown in Figure 4.2.5.1)of the diaphragm is less than 1:1 for one-storystructures or 1:1½ for structures over one storyin height.Exception: Where calculations show that diaphragmdeflections can be tolerated, the length, L,(normal to the open side) shall be permitted to beincreased to an L/W ratio not greater than 1½:1when sheathed in conformance with 4.2.7.1 or4.2.7.3 or to 1:1 when sheathed in conformancewith 4.2.7.2.Figure 4.2.5.1 Open Front BuildingForceLShear WallsWPlan ViewOpen Fronton Building4.2.5.2 Cantilevered Diaphragms: Rigid wood diaphragmsshall be permitted to cantilever past the outermostsupporting shear wall (or other vertical resisting element)a distance, L c , of not more than 25 feet or two thirds of thediaphragm width, W, whichever is smaller. Figure 4.2.5.2illustrates the dimensions of L c and W for a cantilevereddiaphragm.Figure 4.2.5.2 Cantilevered DiaphragmForceShear WallsWPlan ViewCantileveredDiaphragmLc4.2.6 Construction Requirements4.2.6.1 Framing Requirements: Diaphragm boundaryelements shall be provided to transmit the design tension,compression and shear forces. Diaphragm sheathing shallnot be used to splice boundary elements. Diaphragmchords and collectors shall be placed in, or in contact with,the plane of the diaphragm framing unless it can be demonstratedthat the moments, shears, and deflections,considering eccentricities resulting from other configurations,can be tolerated without exceeding the framingcapacity and drift limits.4.2.6.2 Sheathing: Diaphragms shall be sheathed withapproved materials. Details on sheathing types and thicknessesfor commonly used floor, roof and ceilingdiaphragm assemblies are provided in 4.2.7 and Tables4.2A, B, and C.4.2.6.3 Fasteners: Sheathing shall be attached to framingusing approved fasteners and/or adhesives. Nails orother approved sheathing connectors shall be driven flushwith the surface of the sheathing. Details on type, size,and spacing of mechanical fasteners for typical floor, roof,and ceiling diaphragm assemblies are provided in 4.2.7and Tables 4.2A, B, and C.4.2.7 Diaphragm Assemblies4.2.7.1 <strong>Wood</strong> Structural Panel Diaphragms: Diaphragmssheathed with wood structural panel sheathingshall be permitted to be used to resist seismic and windforces. <strong>Wood</strong> structural panel sheathing used for diaphragmsthat are part of the lateral force-resisting systemshall be applied directly to the framing members.Exception: <strong>Wood</strong> structural panel sheathing in adiaphragm is permitted to be fastened over solidlumber planking or laminated decking providedthe panel joints and lumber planking or laminatedAMERICAN WOOD COUNCIL
















