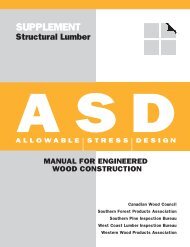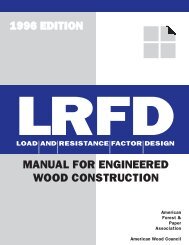2001 ASD/LRFD Wind/Seismic Supplement - American Wood Council
2001 ASD/LRFD Wind/Seismic Supplement - American Wood Council
2001 ASD/LRFD Wind/Seismic Supplement - American Wood Council
- No tags were found...
Create successful ePaper yourself
Turn your PDF publications into a flip-book with our unique Google optimized e-Paper software.
16 LATERAL FORCE-RESISTING SYSTEMSTable 4.2A Nominal Unit Shear Values for <strong>Wood</strong>-Frame DiaphragmsBlocked <strong>Wood</strong> Structural Panel Diaphragms a,b64 2.5 26 4 2.5 2Minimum Minimum MinimumFastener Nominal NominalNail Spacing (in.) at Other Panel EdgesCommonSheathing GradePenetration in Panel FramingNail Spacing (in.) at Other Panel Edges (Cases 1, 2, 3, & 4)(Cases 1, 2, 3, & 4)Nail SizeFraming Thickness Width6 64 36 6 4 3(inches) (inches) (inches)6d 1 1/45/16Structural I c 8d 1 3/83/810d6dSheathing and Single-Floor c 8d10d1 1/21 1/41 3/81 1/215/325/163/83/87/1615/3215/3219/32ASEISMICNail Spacing (in.) at Diaphragm Boundries (All Cases), at Continuous Panel EdgesParallel to Load (Cases 3 & 4), and at All Panel Edges (Cases 5 & 6)v_s G_a v_s G_a v_s G_a v_s G_a v_w v_w v_w v_w(plf) (kips/in) (plf) (kips/in) (plf) (kips/in) (plf) (kips/in) (plf) (plf) (plf) (plf)2 370 15.0 500 8.5 750 12.0 840 20.0 520 700 1050 11753 420 12.0 560 7.0 840 9.5 950 17.0 590 785 1175 13302 540 14.0 720 9.0 1060 13.0 1200 21.0 755 1010 1485 16803 600 12.0 800 7.5 1200 10.0 1350 18.0 840 1120 1680 18902 640 24.0 850 15.0 1280 20.0 1460 31.0 895 1190 1790 20453 720 20.0 960 12.0 1440 16.0 1640 26.0 1010 1345 2015 22952 340 15.0 450 9.0 670 13.0 760 21.0 475 630 940 10653 380 12.0 500 7.0 760 10.0 860 17.0 530 700 1065 12052 370 13.0 500 7.0 750 10.0 840 18.0 520 700 1050 11753 420 10.0 560 5.5 840 8.5 950 14.0 590 785 1175 13302 480 15.0 640 9.5 960 13.0 1090 21.0 670 895 1345 15253 540 12.0 720 7.5 1080 11.0 1220 18.0 755 1010 1510 17102 510 14.0 680 8.5 1010 12.0 1150 20.0 715 950 1415 16103 570 11.0 760 7.0 1140 10.0 1290 17.0 800 1065 1595 18052 540 13.0 720 7.5 1060 11.0 1200 19.0 755 1010 1485 16803 600 10.0 800 6.0 1200 9.0 1350 15.0 840 1120 1680 18902 580 25.0 770 15.0 1150 21.0 1310 33.0 810 1080 1610 18353 650 21.0 860 12.0 1300 17.0 1470 28.0 910 1205 1820 20602 640 21.0 850 13.0 1280 18.0 1460 28.0 895 1190 1790 20453 720 17.0 960 10.0 1440 14.0 1640 24.0 1010 1345 2015 2295BWINDNail Spacing (in.) at Diaphragm Boundries (All Cases), atContinuous Panel Edges Parallel to Load (Cases 3 & 4),and at All Panel Edges (Cases 5 & 6)a. Nominal unit shear values shall be adjusted in accordance with 4.2.3 to determine<strong>ASD</strong> allowable unit shear capacity and <strong>LRFD</strong> factored unit resistance. Forgeneral construction requirements see 4.2.6. For specific requirements, see 4.2.7.1for wood structural panel diaphragms.b. For framing grades other than Douglas-Fir-Larch or Southern Pine, reduced nominalunit shear capacities shall be determined by multiplying the tabulated nominalunit shear capacity by the Specific Gravity Adjustment Factor = [1-(0.5-G)],where G = Specific Gravity of the framing lumber from the NDS. The SpecificGravity Adjustment Factor shall not be greater than 1.c. Apparent shear stiffness values, G_a, are based on nail slip and panel stiffnessvalues for diaphragms constructed with OSB panels. When plywood panels areused, diaphragm deflections should be calculated in accordance with the <strong>ASD</strong><strong>Wood</strong> Structural Panels <strong>Supplement</strong>.AMERICAN WOOD COUNCIL
















