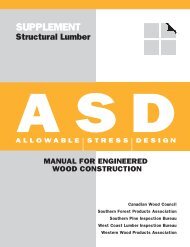<strong>ASD</strong>/<strong>LRFD</strong> SUPPLEMENT – SPECIAL DESIGN PROVISIONS FOR WIND AND SEISMIC194.3 <strong>Wood</strong> Shear Walls4.3.1 Application Requirements<strong>Wood</strong> shear walls are permitted to resist horizontalforces provided the deflection of the shear wall, as determinedby calculations, tests, or analogies drawn therefrom,does not exceed the permissible deflection.4.3.2 DeflectionPermissible deflection shall be that deflection up towhich the shear wall and any attached distributing or resistingelement will maintain its structural integrity underdesign load conditions and continue to support design loadswithout danger to occupants of the structure.Calculations of shear wall deflection shall account forbending and shear deflections, fastener deformation, anchorageslip, and other contributing sources of deflection.The shear wall deflection, δ sw , is permitted to be calculatedby use of the following equation:38νhνhh∆aδsw= + + (4.3-1)EAb 1000 G bwhere:b = Shear wall length, ft.∆ aa= Total vertical elongation of wall anchoragesystem (including fastener slip, deviceelongation, rod elongation, etc.), at the inducedunit shear in the shear wall, in.4.3.2.1 Deflection of Perforated Shear Walls: The deflectionof a perforated shear wall shall be calculated inaccordance with Section 4.3.2, where ν is equal to ν max inEquation 4.3-1 and b is taken as the sum of the perforatedshear wall segments ∑L i .4.3.3 Shear CapacitiesThe <strong>ASD</strong> allowable unit shear capacity shall be determinedby dividing the nominal unit shear capacity by asafety factor of 2.0. No further increases shall be permitted.The <strong>LRFD</strong> factored unit resistance shall be determinedby multiplying the nominal unit shear capacity by a resistancefactor, φ D , of 0.65.4.3.3.1 Tabulated Nominal Unit Shear Capacities:Tabulated nominal unit shear capacities for seismic designare provided in Column A of Tables 4.3A, B, and C and forwind design in Column B of Tables 4.3A, B, and C.4.3.3.2 Summing Shear Capacities: For shear wallssheathed with the same construction and materials on oppositesides of the same wall, the combined nominal unitshear capacity, ν sc or ν wc , shall be permitted to be taken astwice the nominal unit shear capacity for an equivalentshear wall sheathed on one side.For seismic design of shear walls sheathed with thesame construction and materials on opposite sides of ashear wall, the shear wall deflection shall be calculatedusing the combined apparent shear wall shear stiffness,G ac and the combined nominal unit shear capacity, ν sc ,shall be calculated using the following equations:4LATERAL FORCE-RESISTING SYSTEMSE = Modulus of elasticity of end posts, psiA = Area of end post cross-section, in. 2G aδ sw= Apparent shear wall shear stiffness from nailslip and panel shear deformation, (from ColumnA, Table 4.3), kips/in.h = Shear wall height, ft.ν = Induced unit shear, lbs./ft.= Maximum shear wall deflection determined byelastic analysis, in.Alternatively, for wood structural panel shear walls,deflection is permitted to be calculated using a rationalanalysis where apparent shear stiffness accounts for panelshear deformation and non-linear nail slip in the sheathingto framing connection.where:G = G + G(4.3-2)ac a1 a2sc= min ac(4.3-3)V K GG ac= Combined apparent shear wall shear stiffnessof two-sided shear wall, kips/in.G a1= Apparent shear wall shear stiffness for side 1,kips/in. (from Column A, Table 4.3)G a2= Apparent shear wall shear stiffness for side 2,kips/in. (from Column A, Table 4.3)K minν s1= Minimum ratio of ν s1/G a1or ν s2/G a2= Nominal unit shear capacity for side 1, lbs./ft.(from Column A, Table 4.3)AMERICAN FOREST & PAPER ASSOCIATION
20 LATERAL FORCE-RESISTING SYSTEMSν s2ν sc= Nominal unit shear capacity for side 2, lbs./ft.(from Column A, Table 4.3)= Combined nominal unit shear capacity of twosidedshear wall for seismic design, lbs./ft.Nominal unit shear capacities for shear walls sheathedwith dissimilar materials on the same side of the wall arenot cumulative. For shear walls sheathed with dissimilarmaterials on opposite sides, the combined nominal unitshear capacity, ν sc or ν wc , shall be either two times thesmaller nominal unit shear capacity or the larger nominalunit shear capacity, whichever is greater.4.3.3.3 Summing Shear Wall Lines: The nominalshear capacity for shear walls in a line utilizing shear wallssheathed with the same construction and materials, shallbe permitted to be combined.4.3.3.4 Shear Capacity of Perforated Shear Walls: Thenominal shear capacity of a perforated shear wall shall betaken as the nominal unit shear capacity multiplied by thesum of the shear wall segment lengths, ∑L i , and the appropriateshear capacity adjustment factor, C o , from Table4.3.3.4.Exception: For wind design, the combined nominalunit shear capacity ν wc , of shear walls sheathedwith a combination of wood structural panels andgypsum wall-board on opposite sides shall equalthe sum of the sheathing capacities of each sideseparately.Table 4.3.3.4 Shear Capacity Adjustment Factor, C oWALL HEIGHT, hMAXIMUM OPENING HEIGHT 1h/3 h/2 2h/3 5h/6 h8' Wall 2'-8" 4'-0" 5'-4" 6'-8" 8'-0"10' Wall 3'-4" 5'-0" 6'-8" 8'-4" 10'-0"Percent Full-Height Sheathing 2Effective Shear Capacity Ratio10%20%30%40%50%60%70%80%90%100%1.001.001.001.001.001.001.001.001.001.001The maximum opening height shall be taken as the maximum opening clear height in a perforated shear wall. Where areas above and belowan opening remain unsheathed, the height of the opening shall be defined as the height of the wall.2The sum of the lengths of the perforated shear wall segments divided by the total length of the perforated shear wall.0.690.710.740.770.800.830.870.910.951.000.530.560.590.630.670.710.770.830.911.00o0.430.450.490.530.570.630.690.770.871.000.360.380.420.450.500.560.630.710.831.00AMERICAN WOOD COUNCIL
















