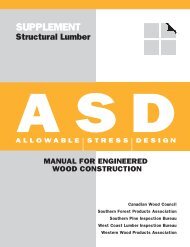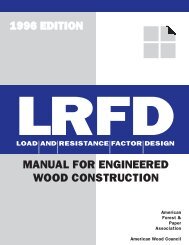<strong>ASD</strong>/<strong>LRFD</strong> SUPPLEMENT – SPECIAL DESIGN PROVISIONS FOR WIND AND SEISMIC23of 6 inches along intermediate framing membersfor 3/8-inch and 7/16-inch panelsinstalled on studs spaced 24 inches o.c. Maximumnail spacing along intermediate framingof 12 inches for other conditions.c. 2x or wider framing at adjoining panel edgesexcept that 3x or wider framing and staggerednailing are required where:(1) nails are spaced 2 inches o.c., or(2) 10d nails having penetration into framingof more than 1-1/2 inches are spaced 3inches o.c., or less, or(3) nominal unit shear capacity exceeds 700plf in seismic Design Category D, E, or F.d. Maximum stud spacing of 24 inches.e. <strong>Wood</strong> structural panels shall conform to therequirements for its type in DOC PS1 or PS2.4.3.7.2 Particleboard Shear Walls: Shear wallssheathed with particleboard sheathing shall be permittedto be used to resist wind forces and seismic forces in <strong>Seismic</strong>Design Categories A, B, and C. The size and spacingof fasteners at shear wall boundaries, panel edges, andintermediate supports shall be as provided in Table 4.3A.The shear wall shall be constructed as follows:a. Panels installed either horizontally or verticallywith panel joints occurring overcommon studs or blocking. Panels not lessthan 4 feet x 8 feet except that a single panelwith a minimum dimension of 1 foot is permittedif it is fully blocked and nailed.b. Nails spaced not less than 3/8 inch from edgesand ends of panels, studs, blocking, and topand bottom plates. Maximum nail spacingof 6 inches along intermediate framing membersfor 3/8-inch panels installed on studsspaced 24 inches o.c. Maximum nail spacingalong intermediate framing of 12 inchesfor other conditions.c. 2x or wider framing at adjoining panel edges.d. Maximum stud spacing of 24 inches.e. Particleboard shall conform to ANSI A208.1.4.3.7.3 Fiberboard Shear Walls: Shear walls sheathedwith fiberboard sheathing shall be permitted to be used toresist wind forces and seismic forces in <strong>Seismic</strong> DesignCategories A, B, and C. The size and spacing of fastenersat shear wall boundaries, panel edges, and intermediatesupports shall be as provided in Table 4.3A. The shearwall shall be constructed as follows:a. 4 feet x 8 feet fiberboard sheathing shall beapplied vertically (long dimension parallel tostuds) with panel joints occurring over commonstuds or blocking.b. Nails spaced not less than 3/8 inch from edgesand ends of panels, studs, blocking, and topand bottom plates. Maximum nail spacing 6inches along intermediate framing members.c. 2x or wider framing at adjoining panel edges.d. Maximum stud spacing of 16 inches.e. Minimum length of galvanized roofing nailsis 1½" for ½ inch thick sheathing and 1¾"for 25/32 inch thick sheathing.f. Fiberboard sheathing shall conform to eitherAHA 194.1 or ASTM C208.4.3.7.4 Gypsum Wallboard, Gypsum Veneer Base,Water-Resistant Backing Board, Gypsum Sheathing, GypsumLath and Plaster, or Portland Cement Plaster ShearWalls: Shear walls sheathed with gypsum wallboard, gypsumveneer base, water-resistant backing board, gypsumsheathing, gypsum lath and plaster, or portland cementplaster shall be permitted to be used to resist wind forcesand seismic forces in <strong>Seismic</strong> Design Categories A-D. Endjoints of adjacent courses of gypsum wallboard or sheathingshall not occur over the same stud. The size and spacingof fasteners at shear wall boundaries, panel edges, andintermediate supports shall be as provided in Table 4.3B.Nails shall be spaced not less than 3/8 inch from edgesand ends of panels, studs, blocking, and top and bottomplates. <strong>Wood</strong> framing shall be 2x or wider.a. Gypsum Wallboard, Gypsum Veneer Base,Water-Resistant Backing Board: Gypsumwallboard, gypsum veneer base, or waterresistantbacking board shall be appliedparallel or perpendicular to studs. Gypsumwallboard shall conform to ASTM C36 andshall be installed in accordance with ASTMC 840. Gypsum veneer base shall conformto ASTM C 588 and shall be installed in accordancewith ASTM C 844. Water-resistantbacking board shall conform to ASTM C630and shall be installed in accordance withASTM C 840.b. Gypsum Sheathing: Four-foot-wide pieces ofgypsum sheathing shall be applied parallel orperpendicular to studs. Two-foot-wide piecesof gypsum sheathing shall be applied perpendicularto the studs. Gypsum sheathing shallconform to ASTM C79 and shall be installedin accordance with ASTM C 1280.c. Gypsum Lath and Plaster: Gypsum lath shallbe applied perpendicular to the studs. Gypsumlath shall conform to ASTM C37 and4LATERAL FORCE-RESISTING SYSTEMSAMERICAN FOREST & PAPER ASSOCIATION
24 LATERAL FORCE-RESISTING SYSTEMSshall be installed in accordance with ASTMC 841. Gypsum plaster shall conform to therequirements of ASTM C 28.d. Expanded Metal or Woven Wire Lath andPortland Cement: Expanded metal or wovenwire lath and portland cement shall conformto ASTM C847, ASTM 1032, and ASTM C150 and shall be installed in accordance withASTM C 926 and ASTM C 1063. Metal lathand lath attachments shall be of corrosionresistantmaterial.4.3.7.5 Shear Walls Diagonally Sheathed with Single-Layer of Lumber: Single diagonally sheathed lumber shearwalls are permitted to be used to resist wind forces andseismic forces in <strong>Seismic</strong> Design Catergories A, B, C, andD. Single diagonally sheathed lumber shear walls shall beconstructed of minimum 1-inch thick nominal sheathingboards laid at an angle of approximately 45° to the supports.End joints in adjacent boards shall be separated byat least one stud space and there shall be at least two boardsbetween joints on the same support. Nailing of diagonallysheathed lumber shear walls shall be in accordance withTable 4.3C.4.3.7.6 Shear Walls Diagonally Sheathed with Double-Layer of Lumber: Double diagonally sheathed lumbershear walls are permitted to be used to resist wind forcesand seismic forces in <strong>Seismic</strong> Design Categories A, B, C,and D. Double diagonally sheathed lumber shear wallsshall be constructed of two layers of 1-inch thick nominaldiagonal sheathing boards laid perpendicular to each otheron the same face of the supporting members. Nailing ofdiagonally sheathed lumber shear walls shall be in accordancewith Table 4.3C.4.3.7.7 Shear Walls Horizontally Sheathed withSingle-Layer of Lumber: Horizontally sheathed lumbershear walls are permitted to be used to resist wind forcesand seismic forces in <strong>Seismic</strong> Design Categories A, B,and C. Horizontally sheathed lumber shear walls shall beconstructed of minimum 1-inch thick nominal sheathingboards applied perpendicular to the supports. End jointsin adjacent boards shall be separated by at least one studspace and there shall be at least two boards between jointson the same support. Nailing of horizontally sheathedlumber shear walls shall be in accordance with Table 4.3C.4.3.7.8 Shear Walls Sheathed with Vertical Board Siding:Vertical board siding shear walls are permitted to beused to resist wind forces and seismic forces in <strong>Seismic</strong>Design Categories A, B, and C. Vertical board siding shearwalls shall be constructed of minimum 1-inch thick nominalsheathing boards applied directly to studs and blocking.Nailing of vertical board siding shear walls shall be inaccordance with Table 4.3C.AMERICAN WOOD COUNCIL
















